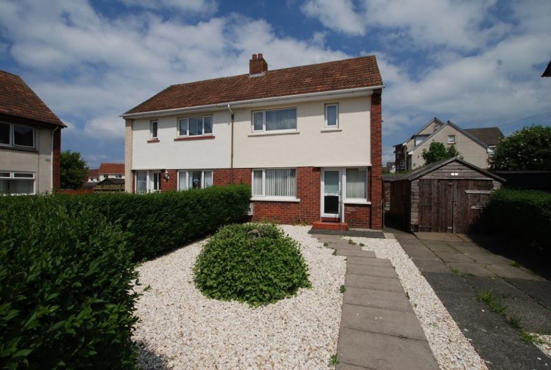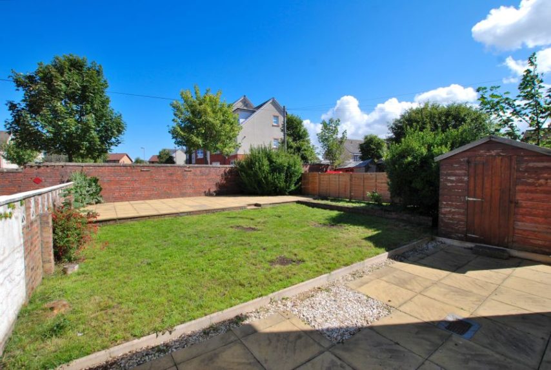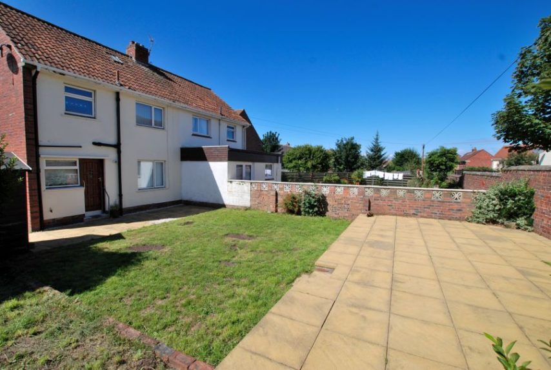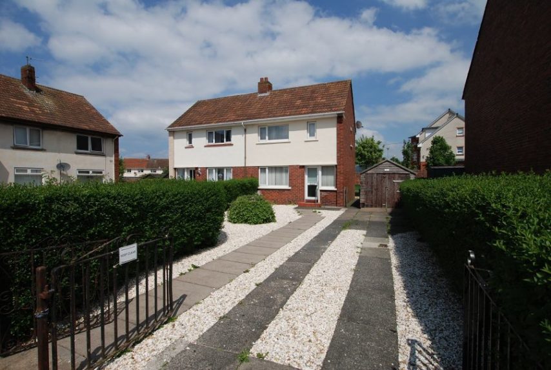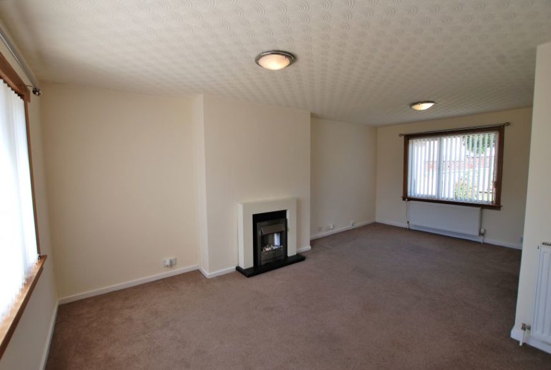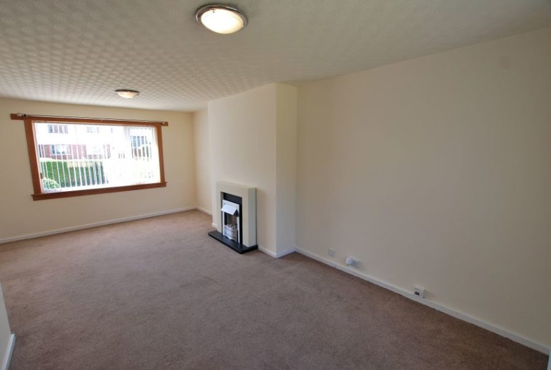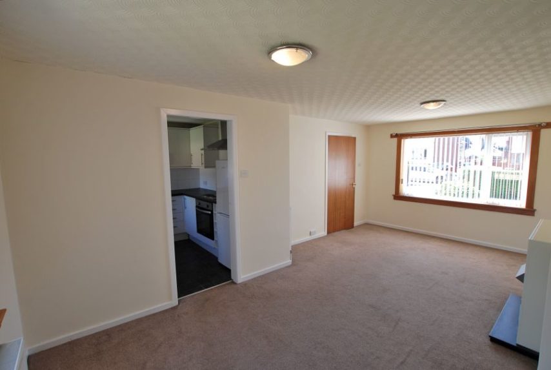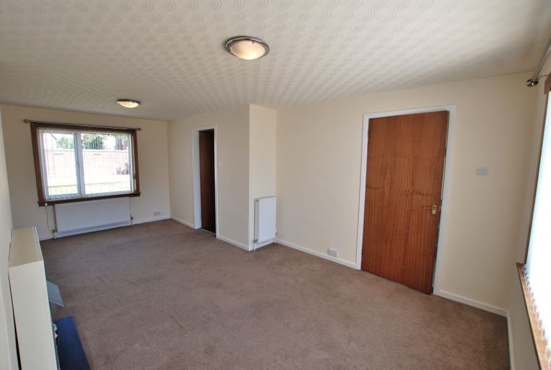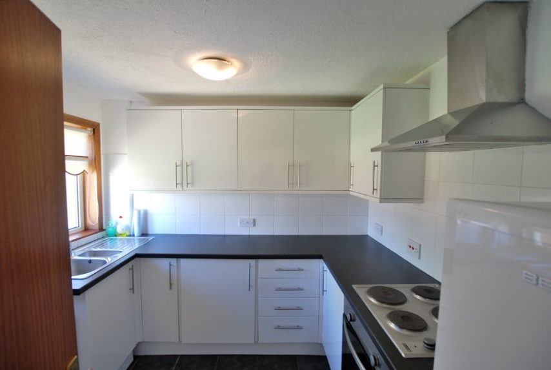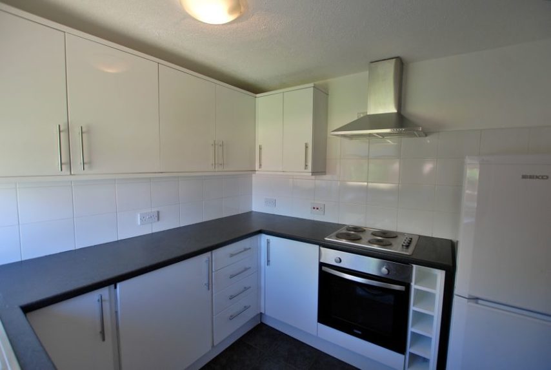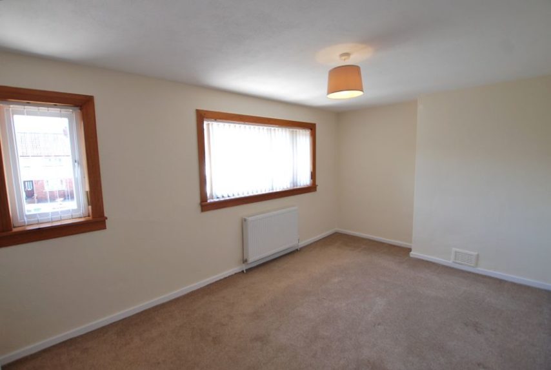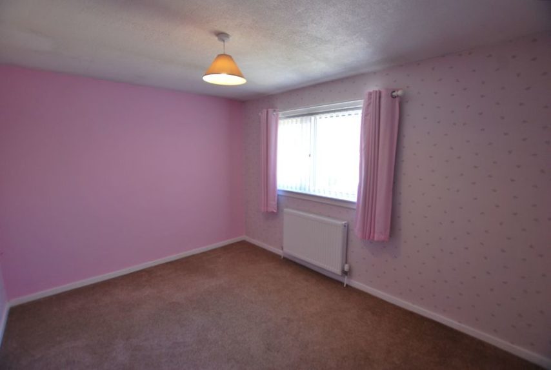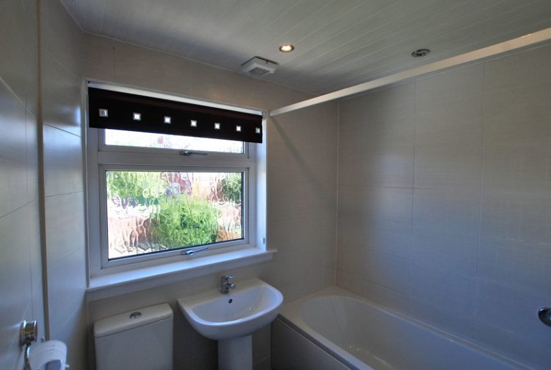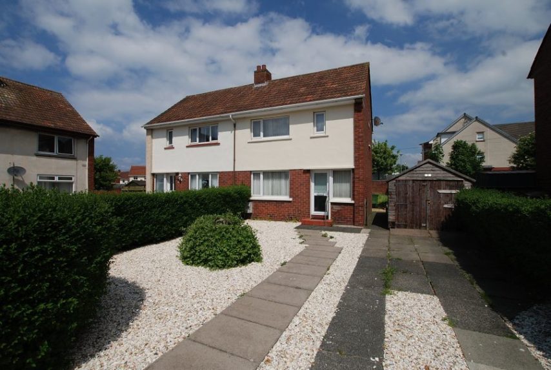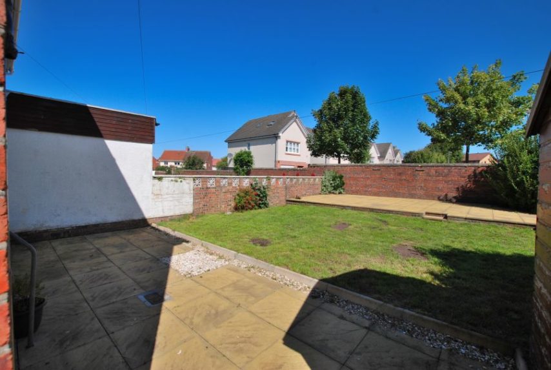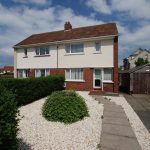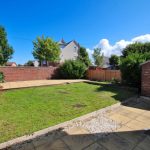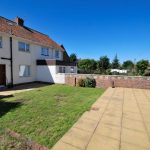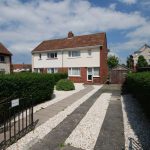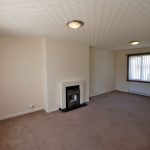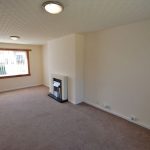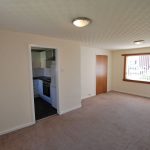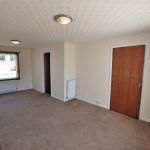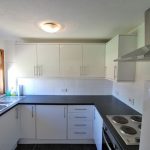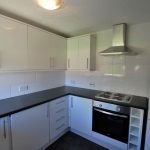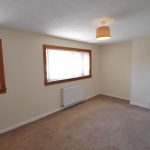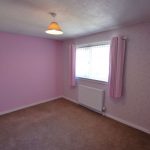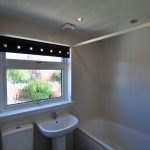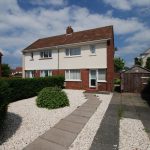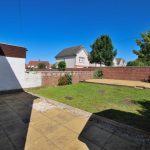Ayr, 10 Callendar Place, KA8 9EL
To arrange a Viewing Appointment please telephone BLACK HAY Estate Agents direct on 01292 283606.
CloseProperty Summary
Superb opportunity to acquire a desirable Semi Detached Villa which will be of particular appeal to the 1st-Time Buyer or as 1st Family Home, or perhaps of interest to the Buy-to-Let investor. Set amidst neatly presented private gardens within cul de sac of mixed style properties. This particular property has the added advantage of a private gated driveway & garage.
The excellent accommodation is featured over 2 levels, comprising on ground floor, reception hall, spacious lounge/dining room, separate kitchen, whilst on upper level, two spacious double bedrooms and bathroom. The specification includes both gas central heating and double glazing. EPC - D. Attic storage is available. Private gardens are situated to the front & rear whilst the private driveway & garage provide much valued off-street parking.
In our view this attractively styled property offers excellent value/accommodation with internal viewing highly recommended. To View pelase telephone BLACK HAY Estate Agents on 01292 283606. The Home Report for this property is available to view on our Black Hay Website - log onto blackhay.co.uk The Home Report Mortgage Valuation is £110,000
Property Features
Attractively styled Semi Detached Villa within favoured cul de sac setting
Added benefit of Private Gated Driveway providing off-street parking
A superb opportunity for the1st Time Buyer or as 1st Family Home
Well proportioned accommodation over 2 levels
Reception Hall, spacious Lounge/Dining with dual aspects front & rear
Separate modern style Kitchen, 2 Double Bedrooms & modern style Bathroom
Gas Central Heating & Double Glazing. Attic storage. EPC – D
Private Gardens to front & rear. Timber Garage offers secure parking/storage
Offering superb value with internal viewing highly recommended. Positive Home Report Value of £110,000
To View please telephone BLACK HAY ESTATE AGENTS on 01292 283606
RECEPTION HALL
10’ 3” x 3’
(sizes excl’ staircase)
LOUNGE/DINING
19’ 4” x 10’ 5”
(latter size narrowing to 9’ 7”)
KITCHEN
8’ 9” x 6’ 11”
(sizes excl’ cupboard)
BEDROOM 1
9’ 8” x 14’ 2”
(latter size widening to 15’ 4”)
BEDROOM 2
9’ 4” x 11’ 9”
BATHROOM
5’ 6” x 6’ 5”
