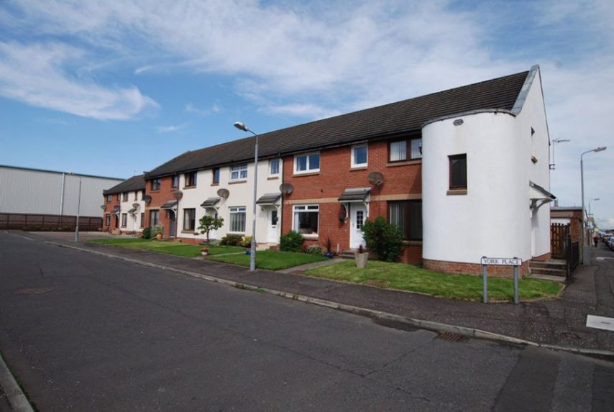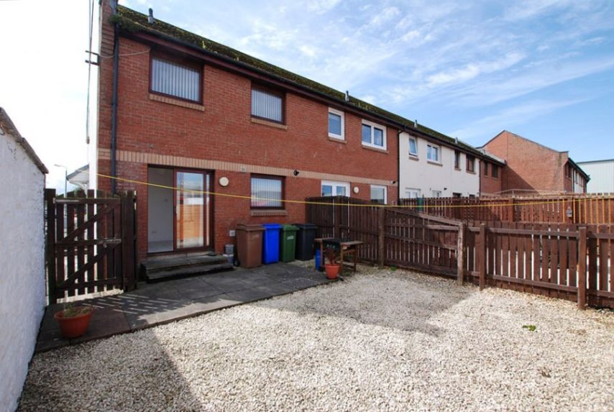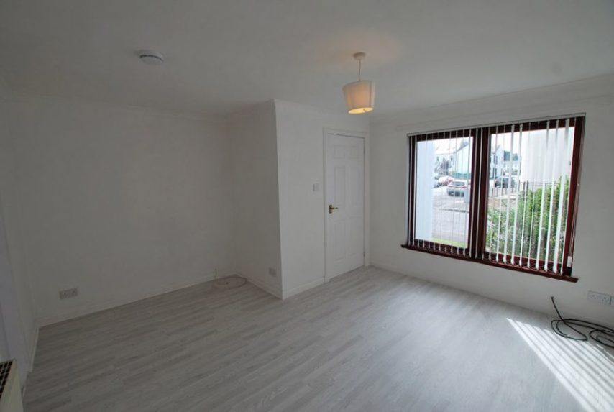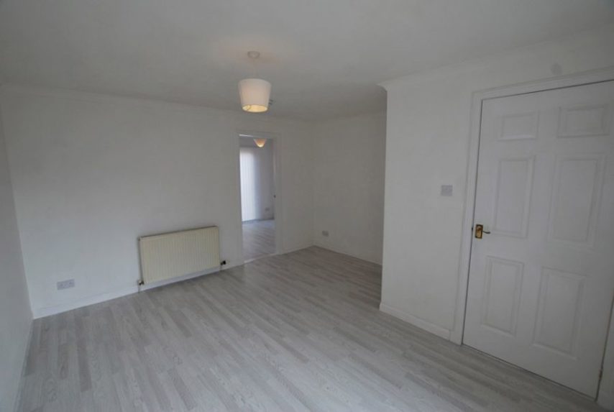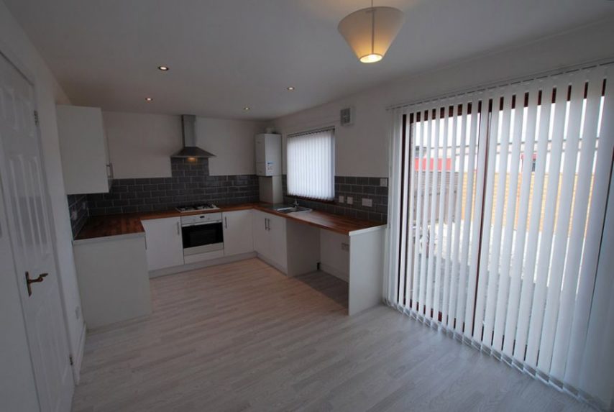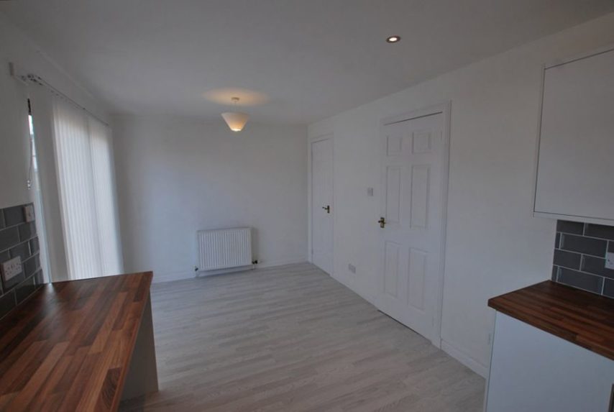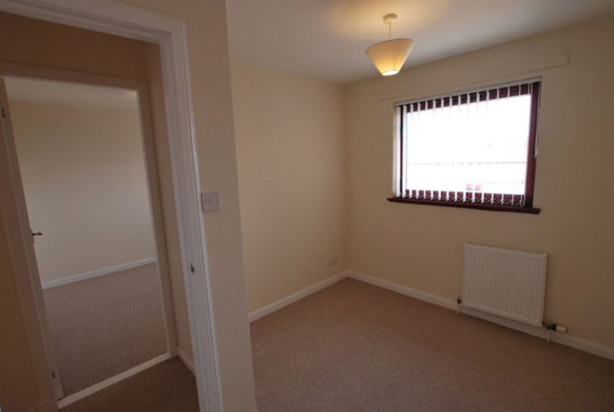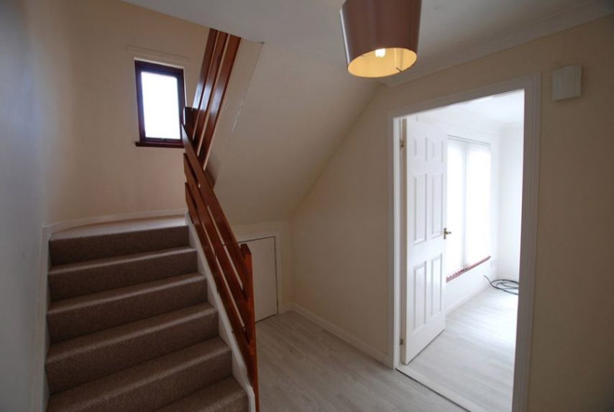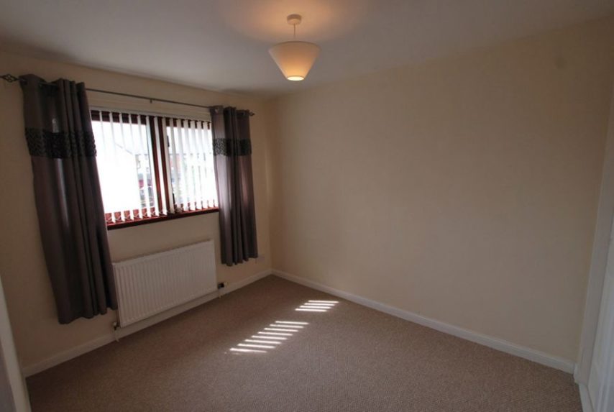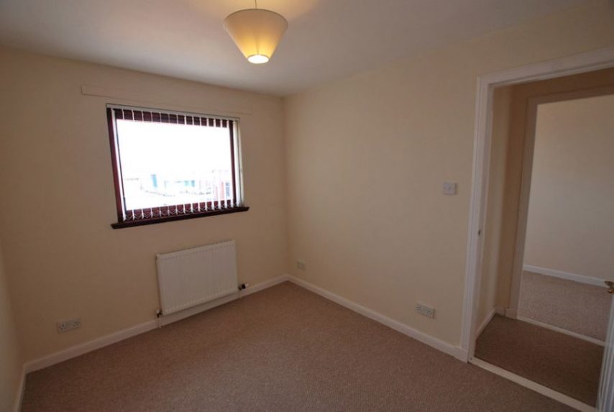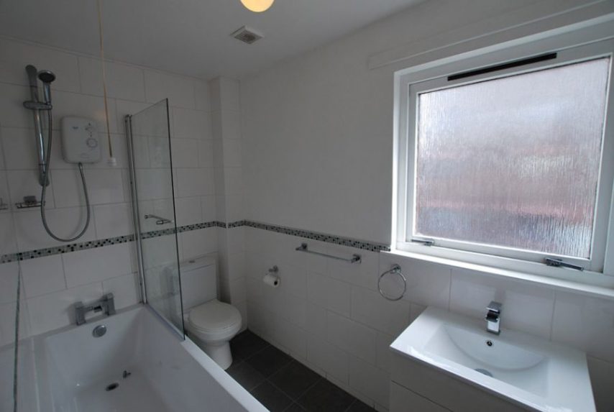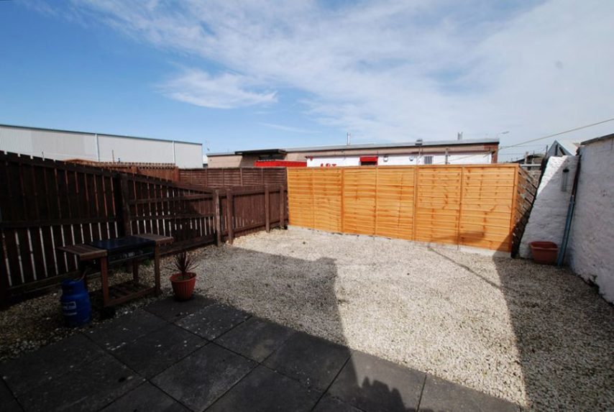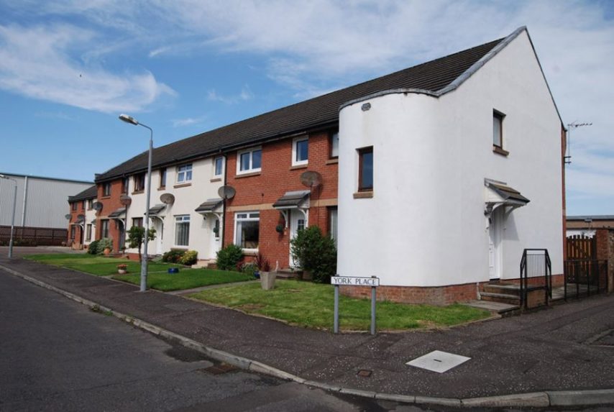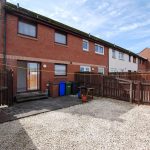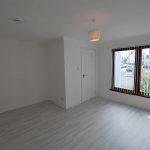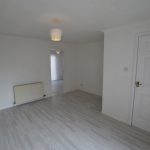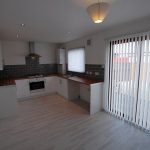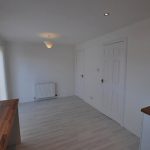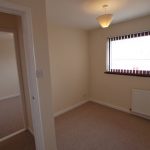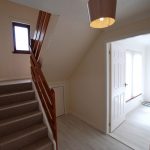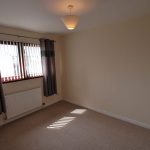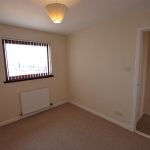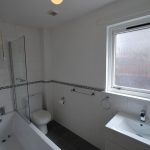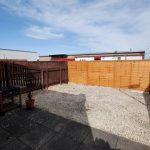Ayr, 1 York Place, KA8 8AP
To arrange a Viewing Appointment please telephone BLACK HAY Estate Agents direct on 01292 283606.
CloseProperty Summary
** Available to View Now ** Most appealing End Terrace Villa. Seldom available within small cul de sac, a very short walk from the harbour. Attractively presented with excellent modern specification. Ready to move-in. Neatly presented 4/5 Main Apt' Accom over 2 levels. Reception hall with striking turret style staircase leading to upper hallway, spacious lounge, stylish modern dining/kitchen with patio doors onto enclosed rear garden, 3 bedrooms on upper level (2 double and 1 small room), modern bathroom with white suite/overbath shower. Gas Central Heating, Double Glazing. EPC – C. Main Entrance to side. Private Garden to rear. Allocated parking space. Internal Viewing Highly Recommended. A superb home, ready to move in! To View please telephone 01292 283606
Property Features
- Most appealing End Terrace Villa
- Seldom available within small cul de sac, a very short walk from the harbour
- Attractively presented with excellent modern specification
- Ready to move-in
- Neatly presented 4/5 Main Apt' Accom' over 2 levels
- Reception Hall with striking turret style staircase leading to Upper Hallway
- Spacious Lounge
- Stylish Modern Dining/Kitchen with patio doors onto enclosed rear garden
- Three Bedrooms on upper level (2 Double and 1 small room)
- Modern Bathroom with white suite/overbath shower
- Gas Central Heating, Double Glazing. EPC - C
- Main Entrance to side. Private Garden to rear.
- Allocated Parking Space
- Internal Viewing Highly Recommended
- A superb home, ready to move in! To View please telephone 01292 283606
- RECEPTION HALL
10’ 3” x 7’ 3”
(sizes of main area only incl’ partial stair)
LOUNGE
13’ 5” x 13’ 5”
(latter size narrowing to 9’ 4”)
DINING KITCHEN
9’ 4” x 16’ 11”
UPPER HALL
15’ 4” x 2’ 11”
(latter size widening to 4’ 5”) - BEDROOM No 1
10’ 6” x 8’ 5”
BEDROOM No 2
10’ 1” x 8’ 5”
BEDROOM No 3
10’ 8” x 8’ 3”
(sizes to L-shape only)
BATHROOM
8’ 9” x 5’
