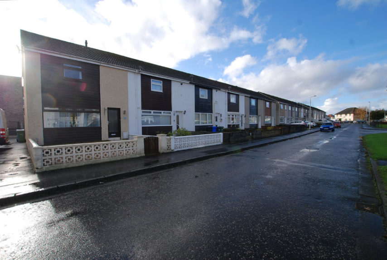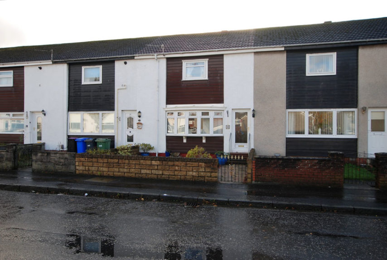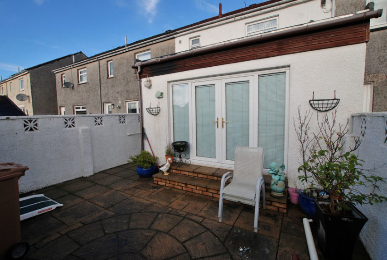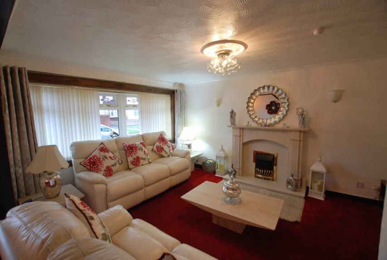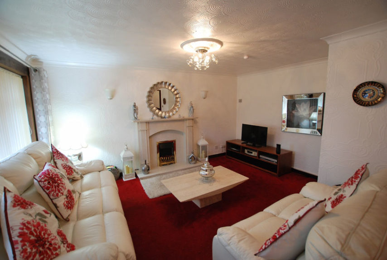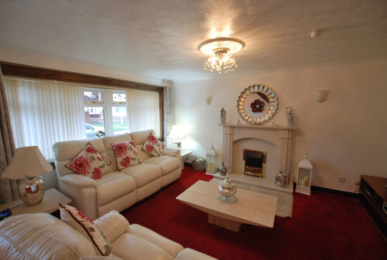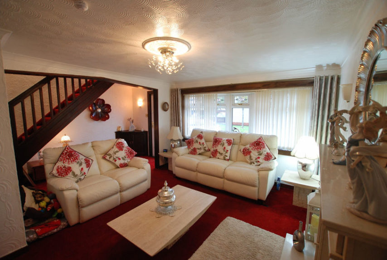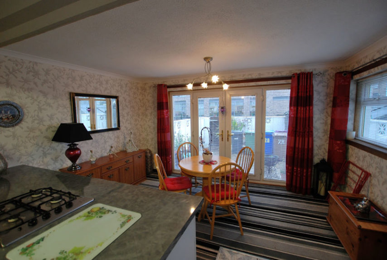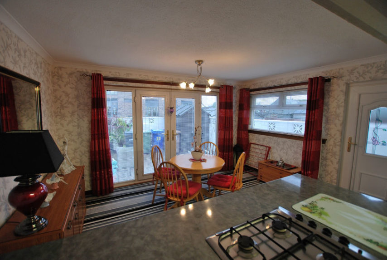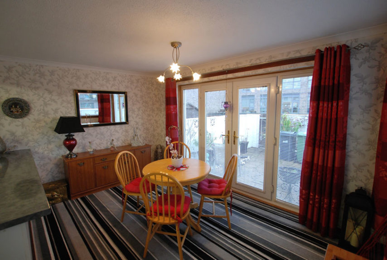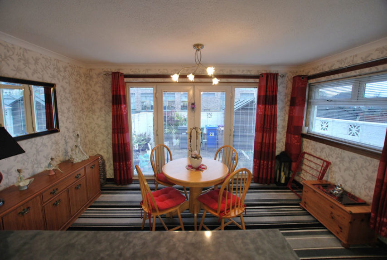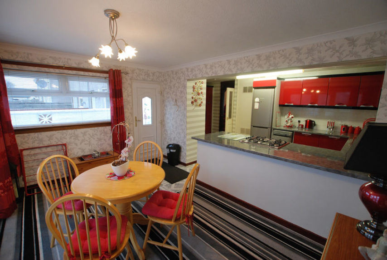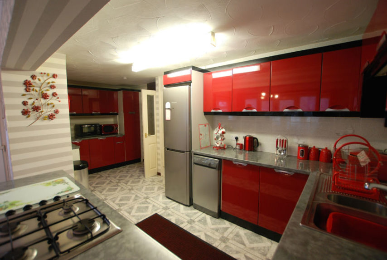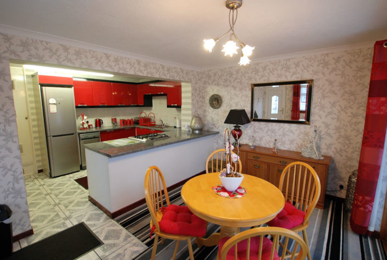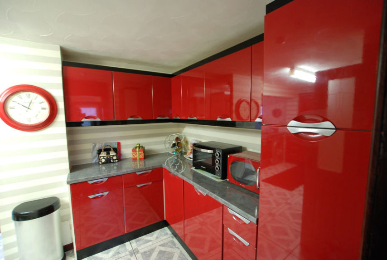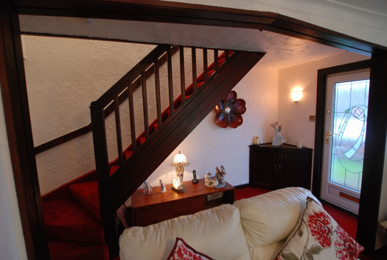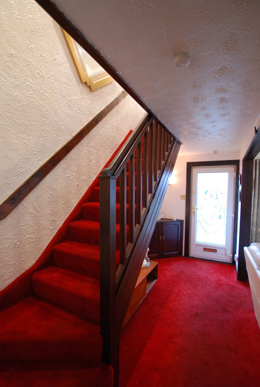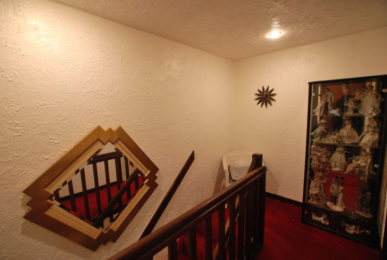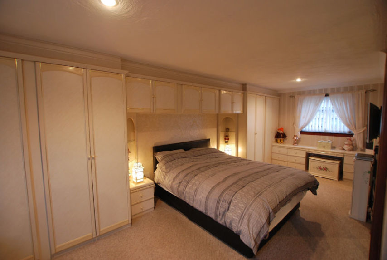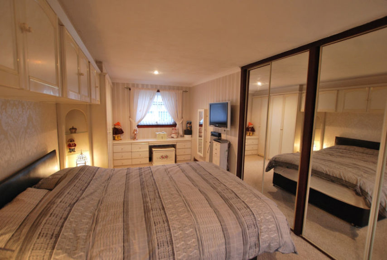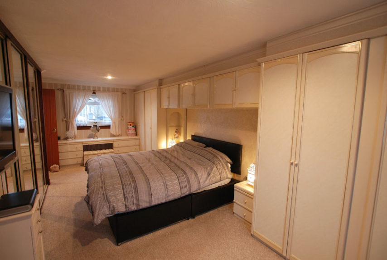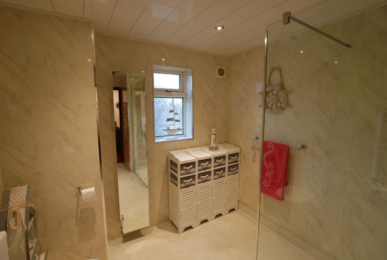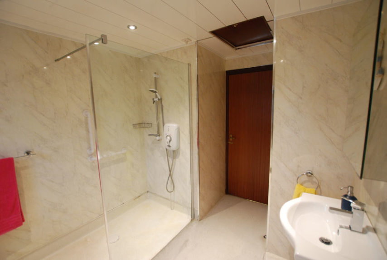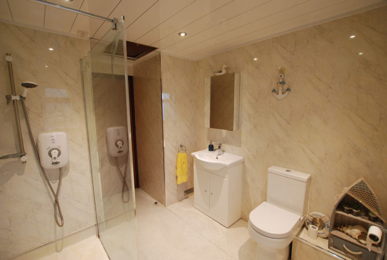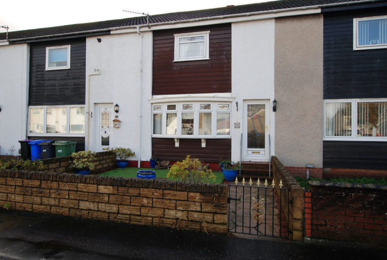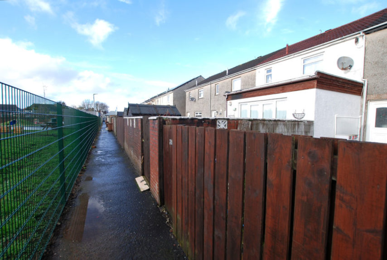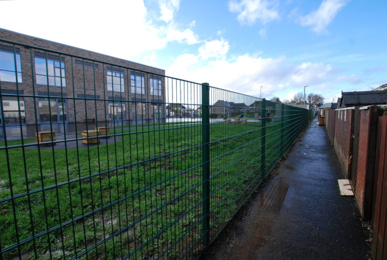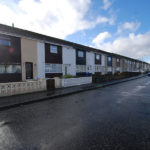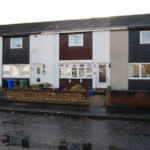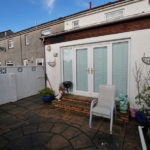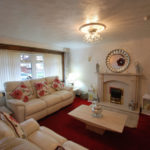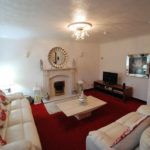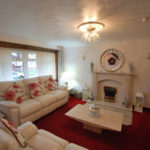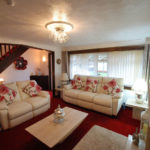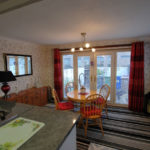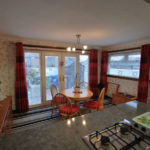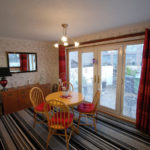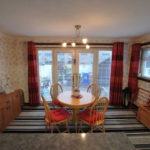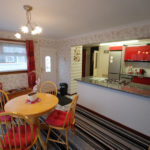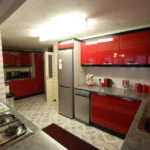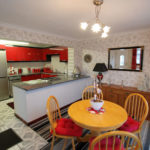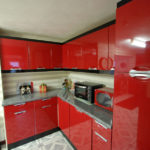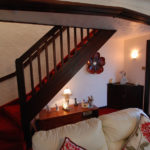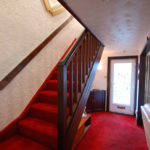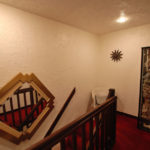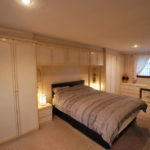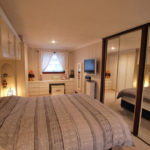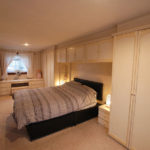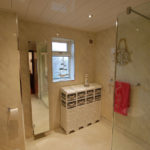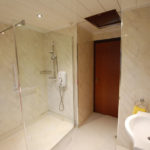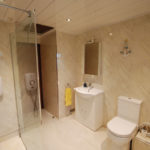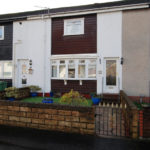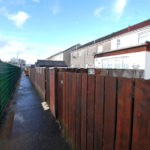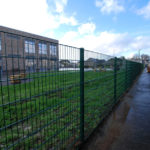Prestwick, Langcroft Avenue, KA9 2LY
To pre-arrange a Viewing Appointment please telephone BLACK HAY Estate Agents direct on 01292 283606.
CloseProperty Summary
* NEW to Market - Available to View Now * An ideal home for the 1st-time Buyer or as 1st Family Home, this competitively priced Mid Terrace Villa combines value/extended accommodation with its location which is particularly favoured for local schools.
The property is well presented with the benefit of an extended/open-plan dining area already added to the rear. Formally featuring a 2 bedroom layout on the upper level, the present owners opted to re-configure the upper accommodation merging 2 bedrooms into the very substantial bedroom suite pictured, with an extensive array of fitted bedroom furniture, plus reversing the staircase – we are advised this work was completed with the necessary local authority consents, likewise the rear extension.
The accommodation in particular comprises, on ground floor, semi-open plan reception hall, most appealing lounge to the front whilst an extended open-plan dining/kitchen is a fashionable focal point to the rear – the kitchen generously fitted with gloss red units/integrated appliances with dining area adjacent featuring patio doors & additional rear door to garden. On the upper level, the aforementioned substantial bedroom suite together with a larger modern bathroom with walk-in shower cubicle.
The specification includes both gas central heating & double glazing. EPC – G. Attic storage is available. Private gardens are provided to the front & rear. On-street parking is available.
Prestwick remains Ayrshire’s “property hotspot”, with its thriving main street shopping/restaurants/amenities, whilst the sweeping promenade/seafront is within walking distance or a short cycle/car journey. Starter style homes remain ever popular, particularly valued locally by 1st-time Buyers & those seeking their 1st Family Home.
In our view… a desirable home with no added expenditure to create a fashionable extension …because it’s already there. In addition, real potential to return the upper accommodation to its original 2 bedroom layout (subject to required local authority consent etc). An ever popular style of home …one that offers excellent value for money!
To discuss your interest in this particular property please contact Graeme Lumsden, our Director/Valuer, who is handling this particular sale - 01292 283606. To secure a Viewing Appointment please contact BLACK HAY ESTATE AGENTS on 01292 283606. The Home Report & Floorplan/Room Sizes will be available to view here soon, exclusively on our blackhay.co.uk website.
Property Features
RECEPTION HALL
5’ 11” x 13’ 3”
LOUNGE
14’ 9” x 11’ 7”
(sizes at widest points)
KITCHEN
8’ 6” x 17’ 11”
DINING
13’ 7” x 11’ 1”
UPPER HALL
13’ 2” x 6’ 2”
(sizes at widest points)
BEDROOM
22’ x 9’ 5”
BATHROOM
8’ 3” x 8”
