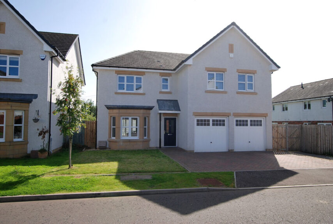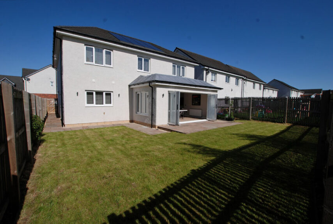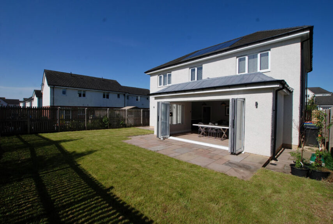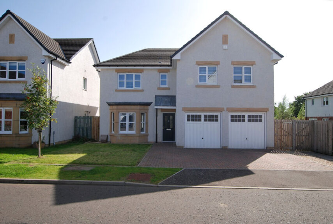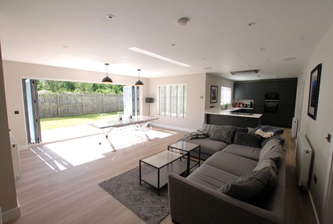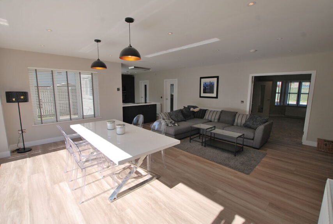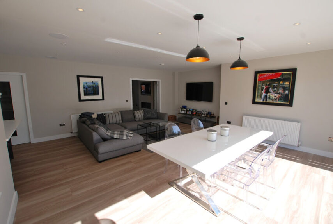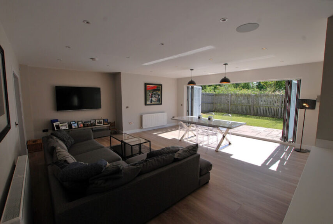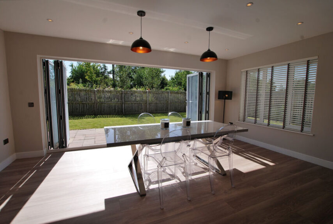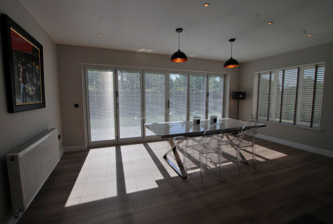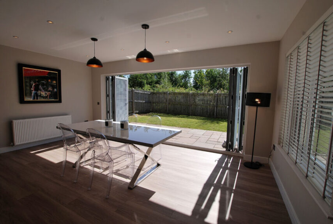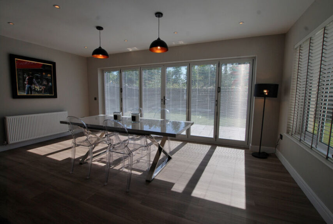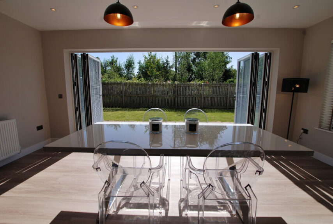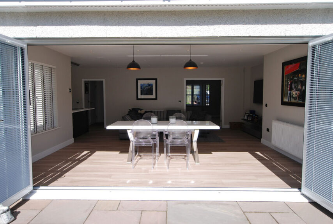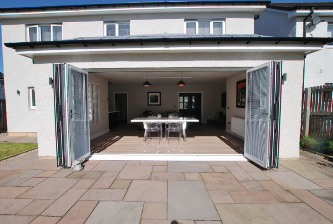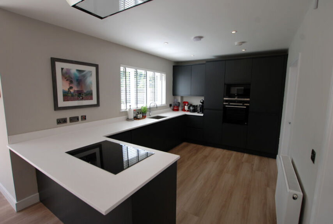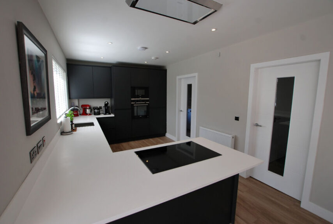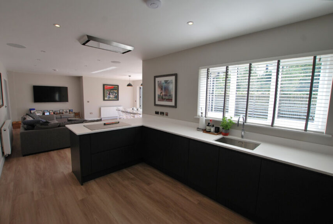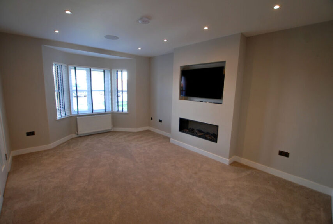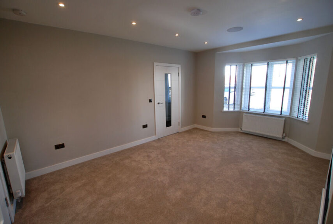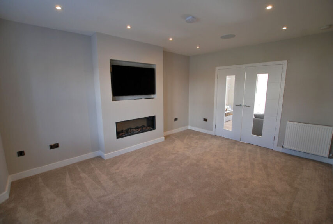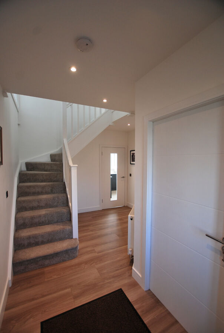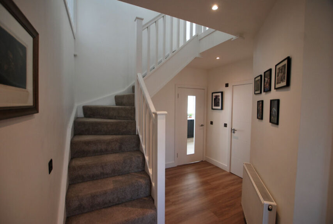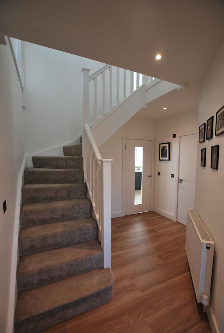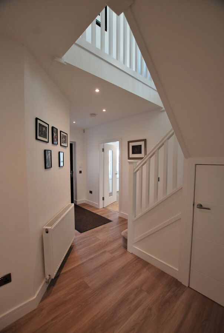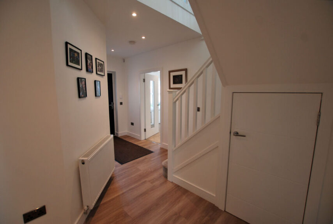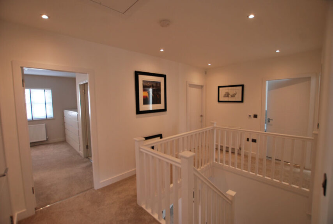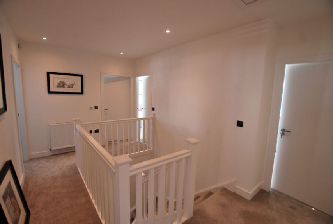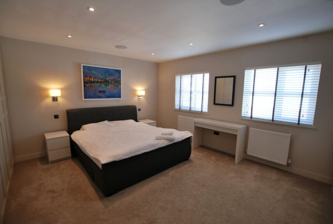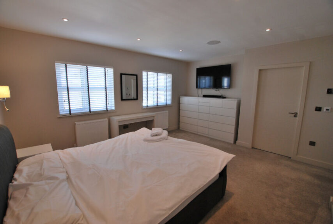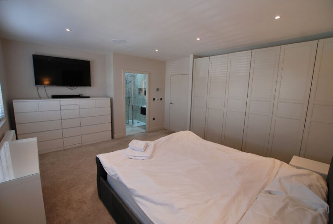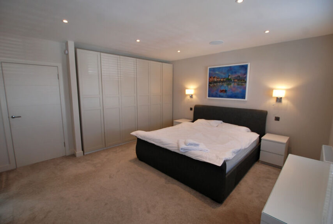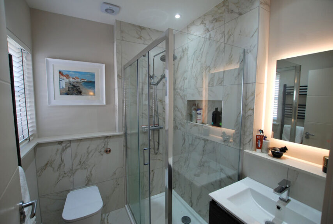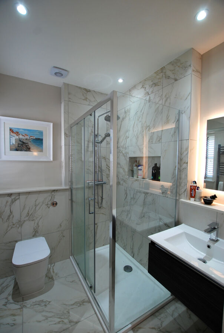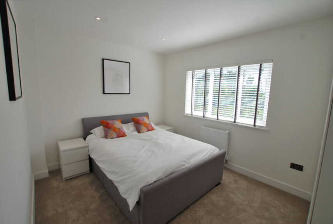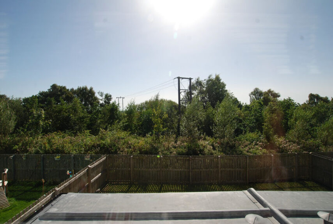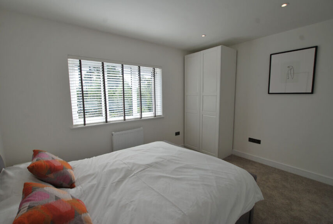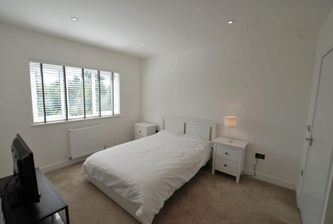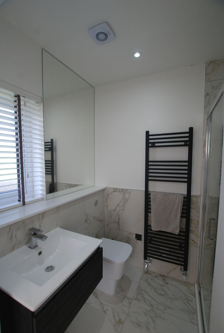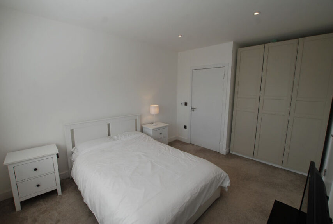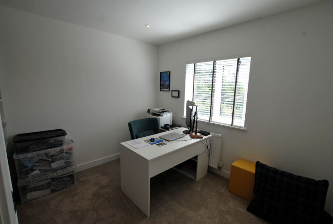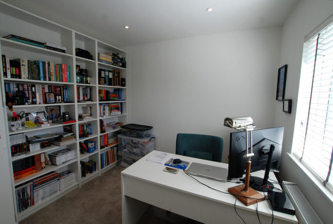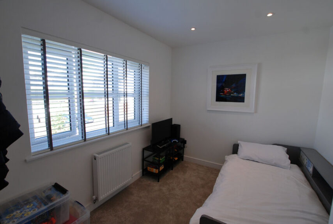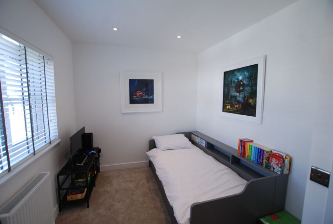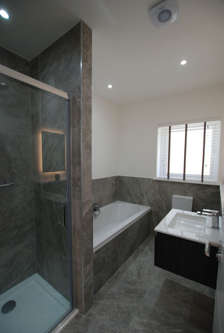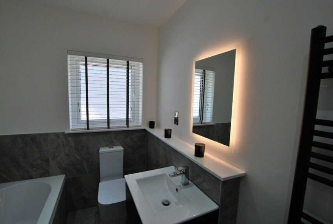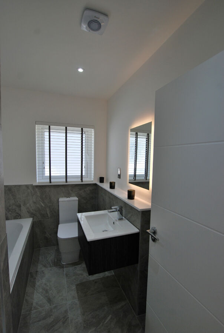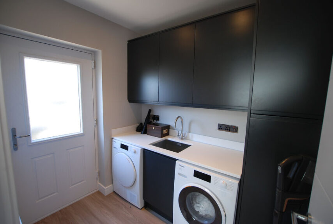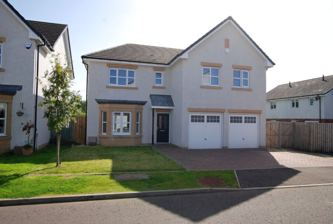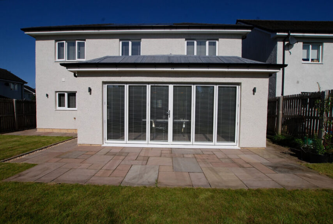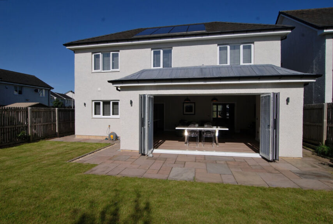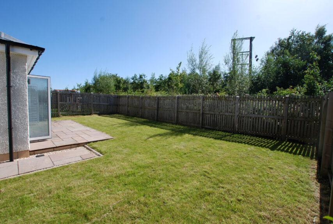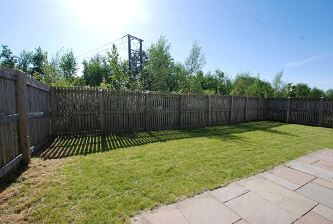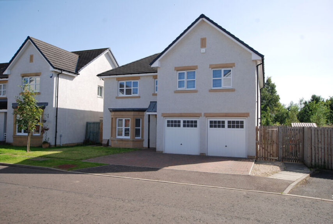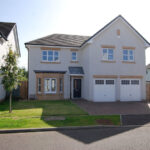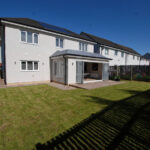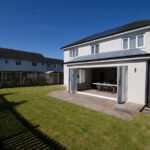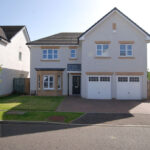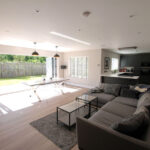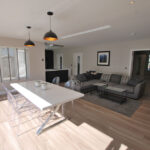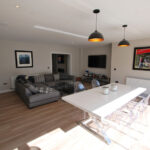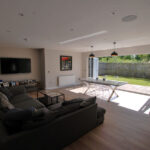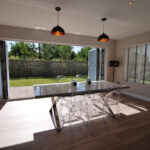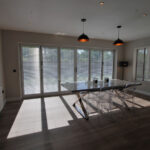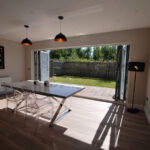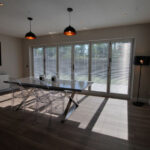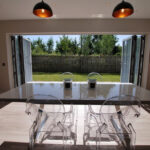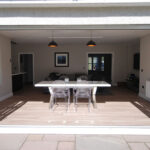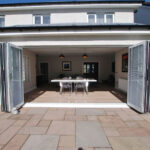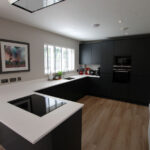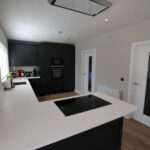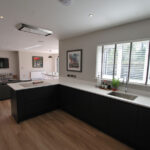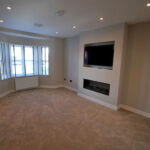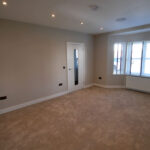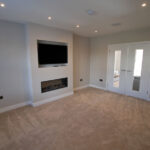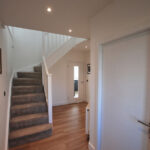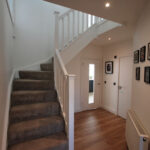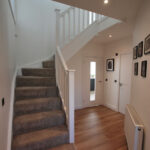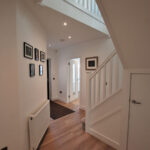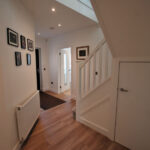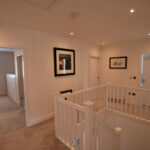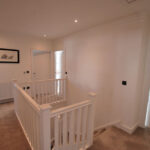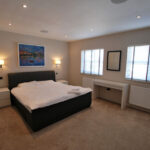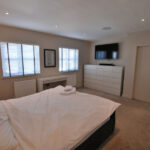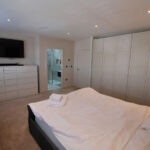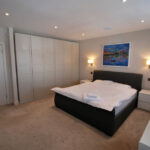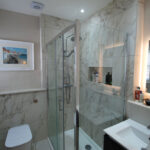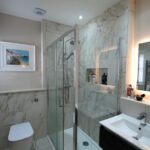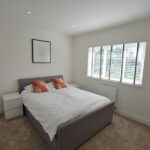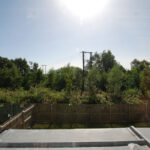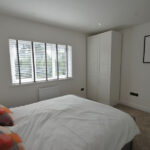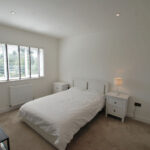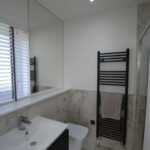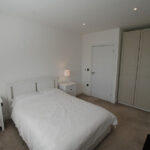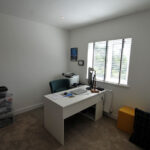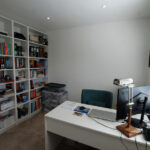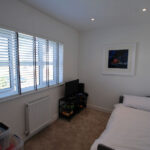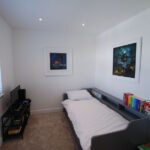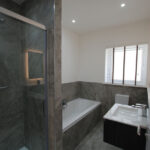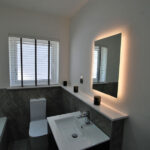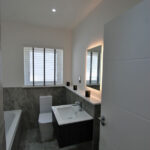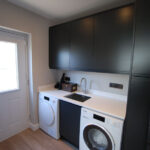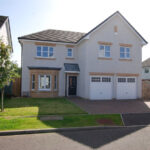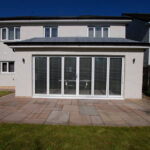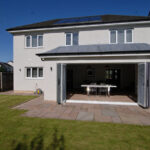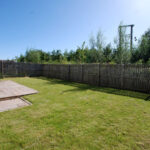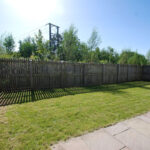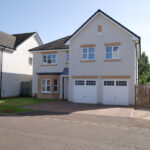Lenzie, Corn Mill Road, G66 3TL
To arrange a Viewing Appointment please telephone BLACK HAY Estate Agents direct on 01292 283606.
CloseProperty Summary
* NEW to Market - Available to View Soon * A unique Detached Luxury Home. Following a fire (lightning strike), the original Miller Home which the owner had purchased brand new was demolished, however the good news was the owner’s profession (a building surveyor/property consultant) which resulted in the bespoke New Build Home which now occupies the original site.
Arguably this New Property has a specification/build quality which exceeds the previous property (albeit the exterior style matches surrounding properties as this was a planning condition of the rebuild), the owner’s attention to both the construction details and fittings is worthy of particular mention whilst the bespoke extension to the rear delivers a wonderful extended family space which is undoubtedly the heart of this very desirable home ….the lead detailed roof on the extension is perhaps the “signature” of the owner having delivered a unique home which he has enjoyed and will no doubt be enjoyed by the successful purchaser.
Lenzie is a desirable residential locale on the outskirts of Glasgow, popular with those commuting into Glasgow however seeking a peaceful home to return to. This exceptional home features 8 Main Apartments which will easily accommodate the demanding family buyer or those seeking to entertain/work from home etc.
The most appealing accommodation comprises on the ground floor, welcoming reception hall with stylish “downstairs” wc, bay windowed lounge to the front with dividing doors opening onto the spectacular heart of this home - the large dining/family room with stylish open-plan integrated kitchen nestling to the side with breakfast bar serving as a divide between the areas - bi-fold doors extend full width and glide open inviting one to enjoy the outdoor space whether simply connecting from within or stepping outside, a useful separate utility room is conveniently positioned just off the kitchen.
An integrated double garage has twin external remote controlled doors whilst internal access is available from the reception hall. One can see other properties within the development have developed this space into additional accommodation, more often smaller properties, noting that planning etc would be required.
On the upper level, the gallery style hallway sweeps around providing access onto 5 bedrooms which provide flexibility of use - the “Master” bedroom (No 1) to the front, of pleasingly larger size with integrated wardrobes whilst a very stylish en-suite shower room/wc is featured, bedroom No 2 is also to the front, whilst to the rear, 3 further bedrooms - No 3 of double size with useful en-suite shower/wc , No 4 is centrally positioned and presently used as a “Home Office” and No 5 is another double room. A very stylish 4 piece bathroom serves the remaining bedrooms, featuring both bath & separate shower cubicle.
The specification includes both gas central heating & double glazing whilst roof mounted solar panels offset electricity costs when activated. EPC - A. Generous attic storage is available. A private monobloc driveway provides off-street parking whilst also leading to the integral double garage which provides secure parking/storage.
In our view… an excellent opportunity to acquire a Unique Luxury Style Home which exceeds expectations, following its bespoke rebuild. To discuss your interest in this particular property please contact Graeme Lumsden, our Director/Valuer, who is handling this particular sale – 01292 283606. To secure a Viewing Appointment please contact BLACK HAY ESTATE AGENTS on 01292 283606. The Home Report will be available to view exclusively on our blackhay.co.uk website.
Property Features
RECEPTION HALL
15’ 2” x 10’ 3”
(size to L-shape only at widest points)
LOUNGE
17’ 1” x 11’ 10”
(sizes at widest points)
DINING/FAMILY ROOM
19’ 10” x 17’ 9”
(latter size widens to 19’ 9”)
KITCHEN
9’ 6” x 14’ 2”
UTILITY
5’ 11” x 7’ 1”
(sizes at widest points)
UPPER HALL
8’ 7” x 14’ 9”
(sizes of main area only incl’ staircase)
BEDROOM 1
13’ 9” x 14’ 8”
(sizes of main area only – not at widest points)
EN SUITE
5’ 8” x 6’
(sizes excl’ shower)
BEDROOM 2
8’ 4” x 12’
(sizes at widest points)
BEDROOM 3
12’ x 10’
(sizes not at widest points)
EN SUITE
5’ 1” x 3’ 11”
(sizes excl’ shower)
BEDROOM 4
8’ 4” x 10’ 6”
BEDROOM 5
9’ 9” x 12’ 9”
BATHROOM
5’ 10” x 8’ 4”
DOWNSTAIRS WC
5’ 4” x 3’ 7”
DOUBLE GARAGE
16’ 3” x 16’ 2”
