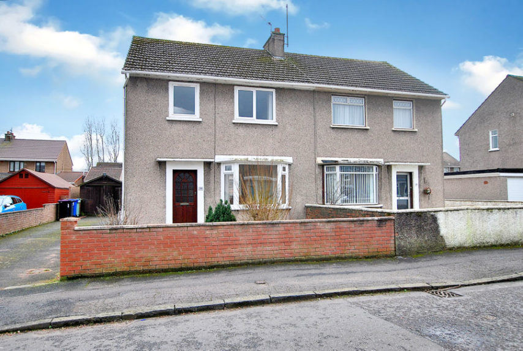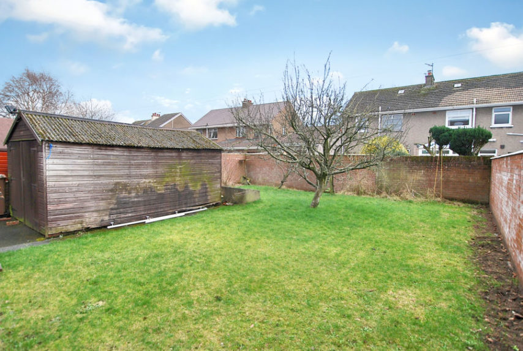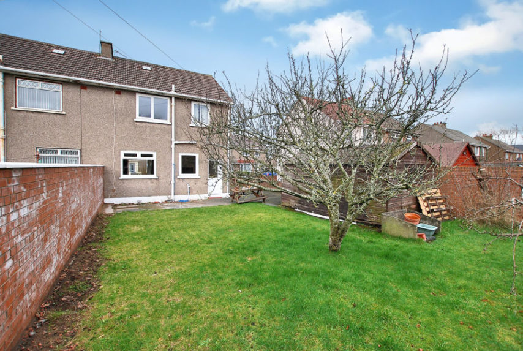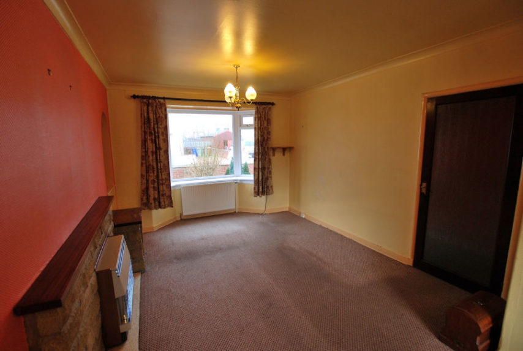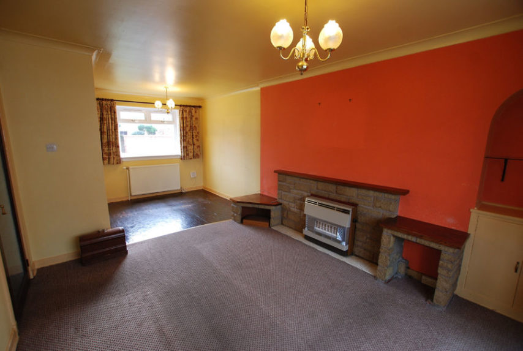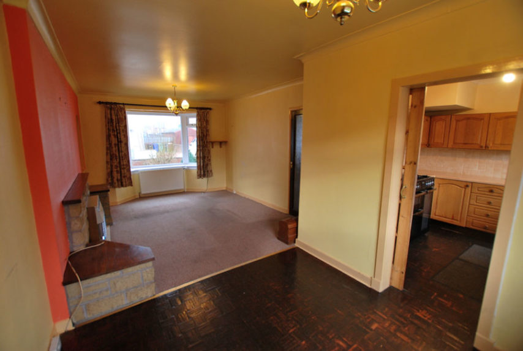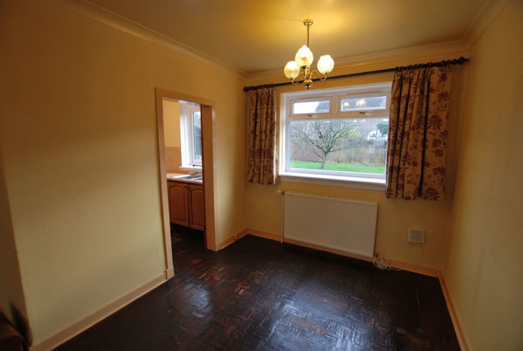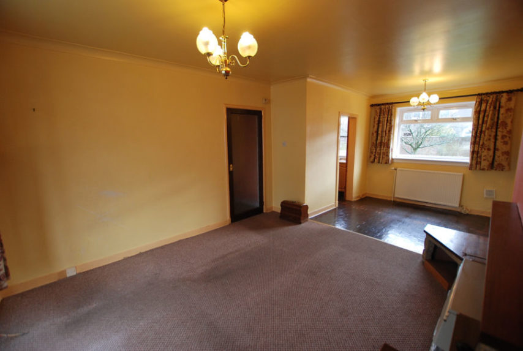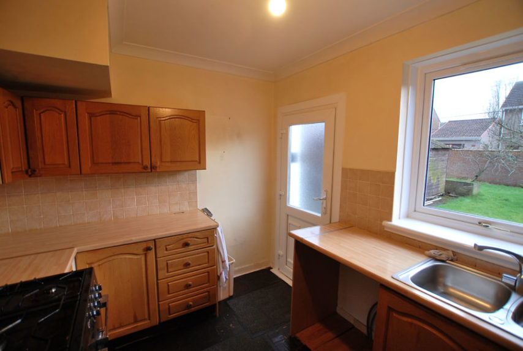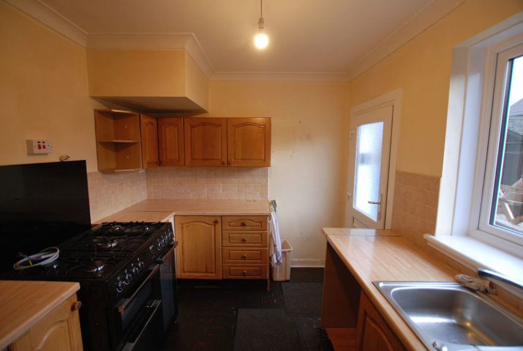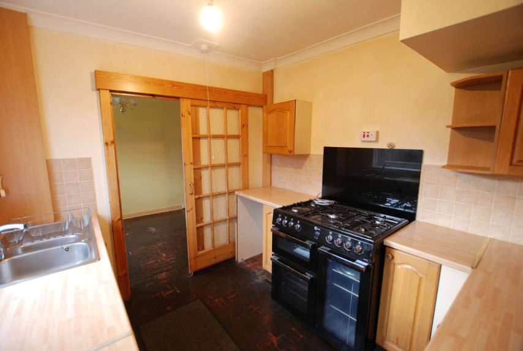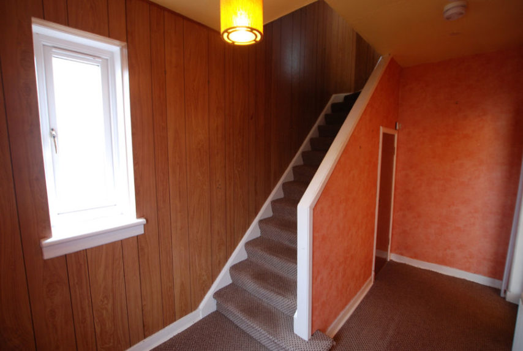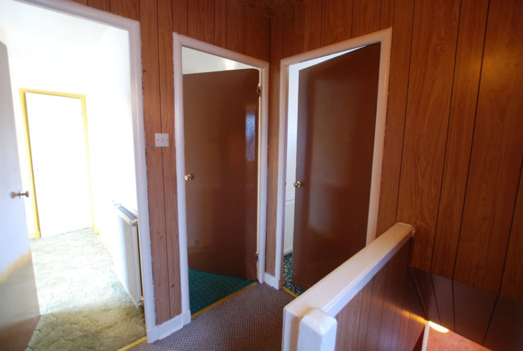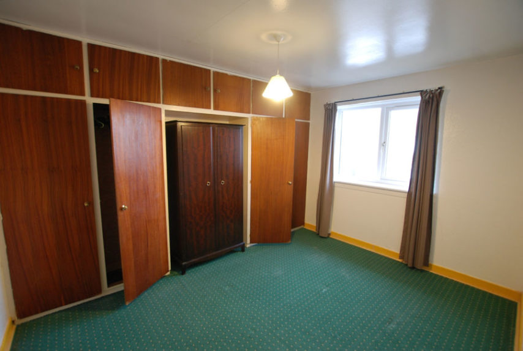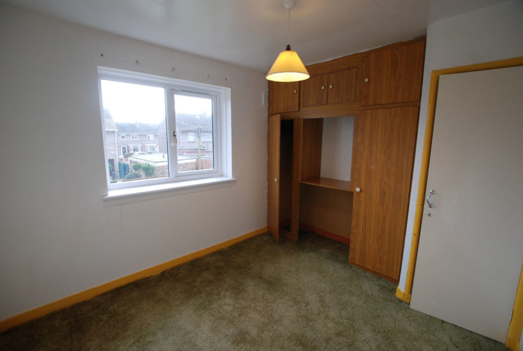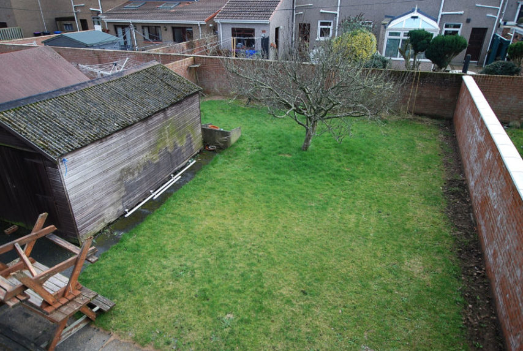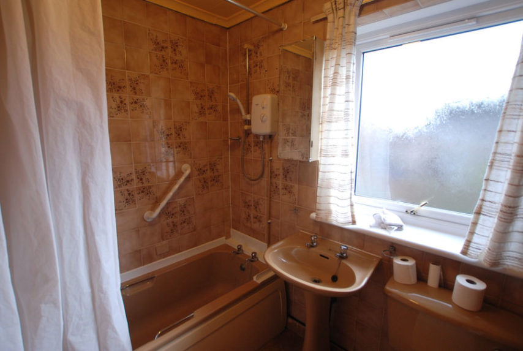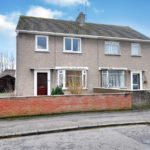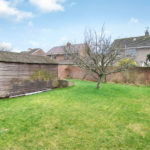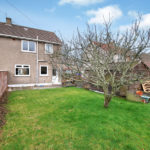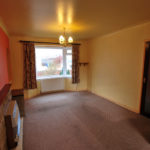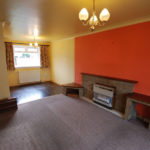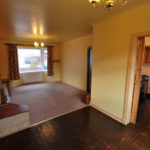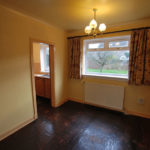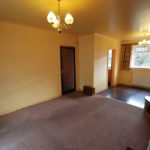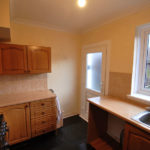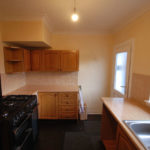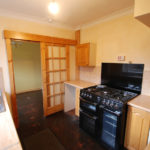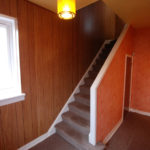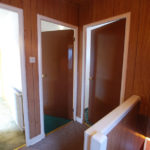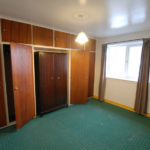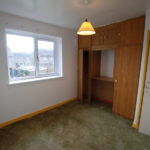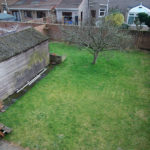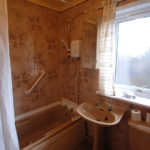Ayr, Teviot Street, KA8 9JE
To pre-arrange a Viewing Appointment please telephone BLACK HAY Estate Agents direct on 01292 283606.
CloseProperty Summary
* NEW to Market - Available to View Soon * Of broad appeal, although of particular interest to those seeking a home which they can modernise to suit their own style/budget, this continually sought after 3 Bedroom Semi Detached Villa is located within popular residential locale of similar style homes, convenient for access to both Ayr & Prestwick. Competitively priced to reflect its “dated” interior with the kitchen/bathroom etc requiring replacement, however a comfortable home to its owners over many years.
The accommodation comprises on ground floor, reception hall, spacious open-plan lounge/dining room with separate kitchen off (door to garden from here). On the upper level, a favoured 3 bedroom layout (with 2 double & 1 single) together with the bathroom.
The specification includes gas central heating & double glazing. EPC – Tbc. Attic storage is available. Private gardens are situated to the front & rear whilst a much valued private driveway provides off-street parking - also leading to a detached timber garage located to the rear (the garage requires attention).
Located between Ayr/Prestwick, convenient for access to either, together with surrounding amenities, schooling and the popular Heathfield Retail Park with Marks & Spencer/Asda etc. The A77 is also easily accessible. Public transport is by bus or train (at Newton on Ayr Station).
In our view… an excellent opportunity to acquire an ever popular Modern Semi Villa, of favoured 3 Bedroom style, with scope to modernise and enhance its future value. To discuss your interest in this particular property please contact Graeme Lumsden, our Director/Valuer, who is handling this particular sale – 01292 283606. To secure a Viewing Appointment please contact BLACK HAY ESTATE AGENTS on 01292 283606. The Home Report will be available to view here soon, exclusively on our blackhay.co.uk website.
Property Features
RECEPTION HALL
12’ 10” x 6’ 11”
(sizes incl’ staircase)
LOUNGE/DINING
23’ 3” x 11’
(latter size narrowing to 8’ 8”)
KITCHEN
8’ 6” x 9’ 6”
UPPER HALL
6’ 5” x 6’ 9”
(sizes incl’ staircase)
BEDROOM 1
8’ 10” x 12’ 7”
(sizes excl’ wardrobes)
BEDROOM 2
6’ 7” x 7’ 7”
(sizes excl’ wardrobes)
BATHROOM
5’ 8” x 6’ 9”
