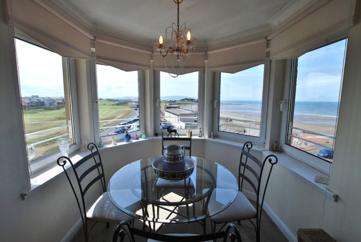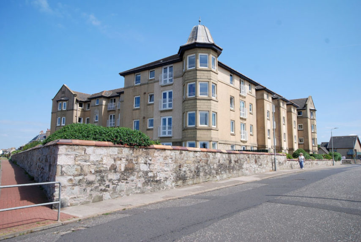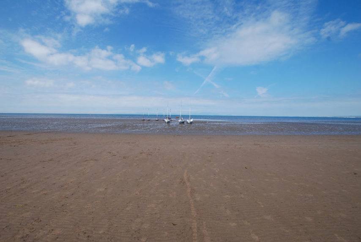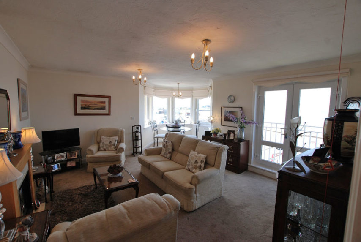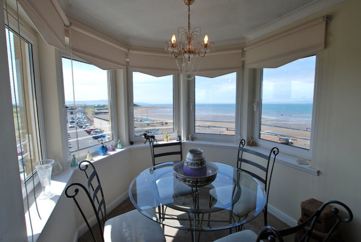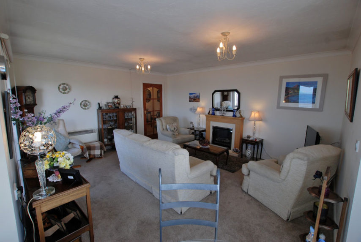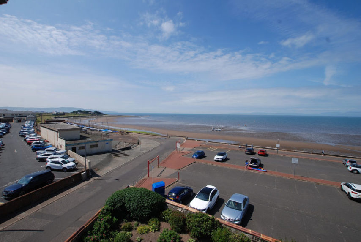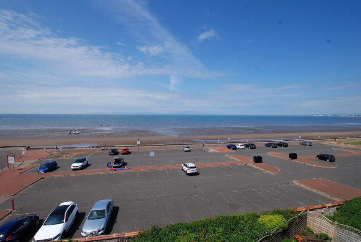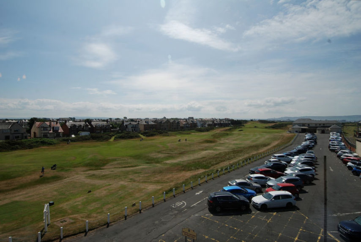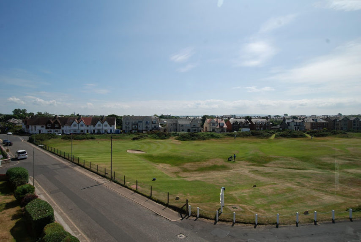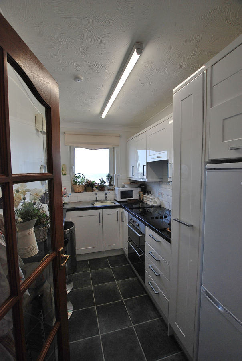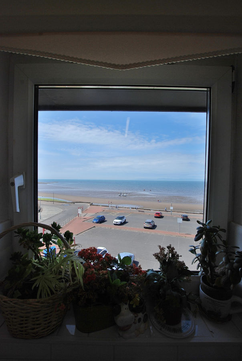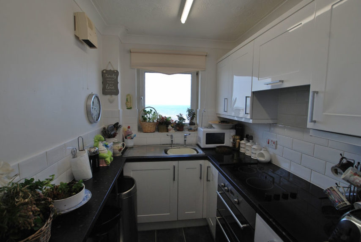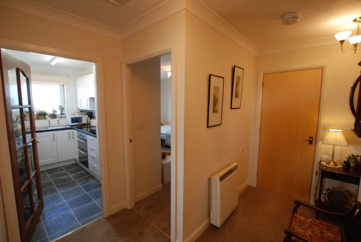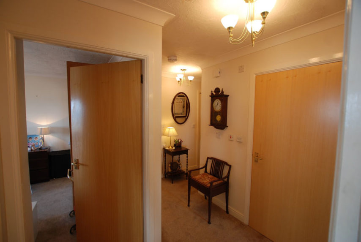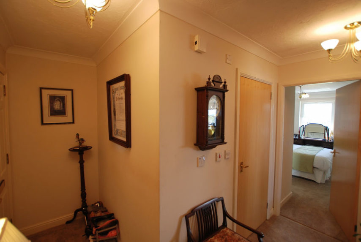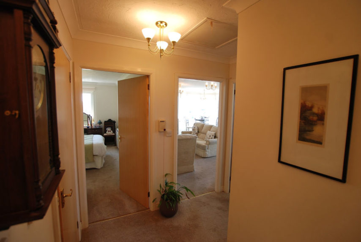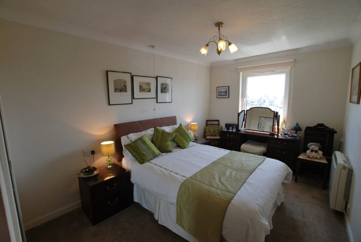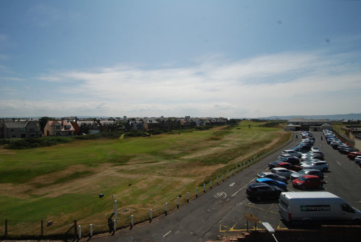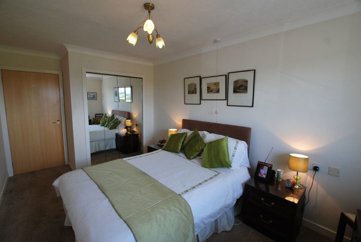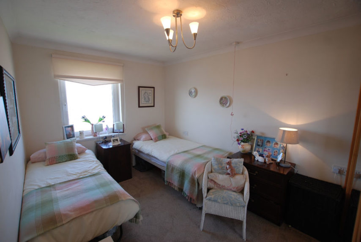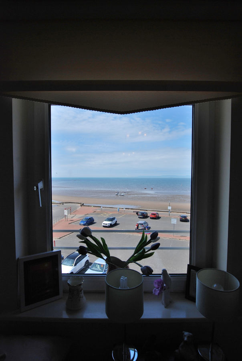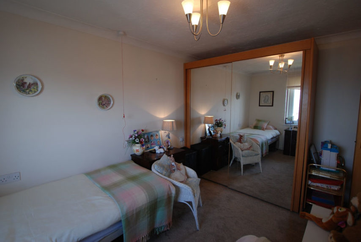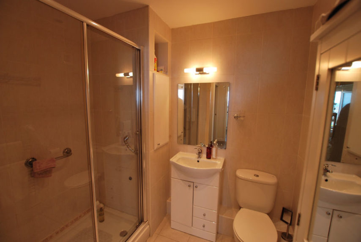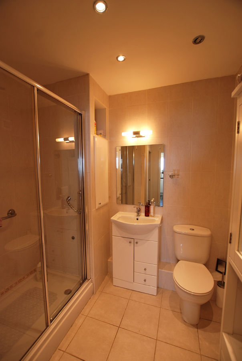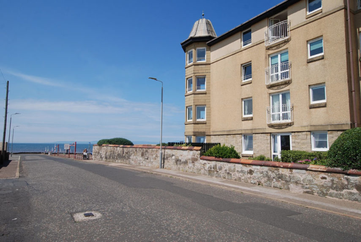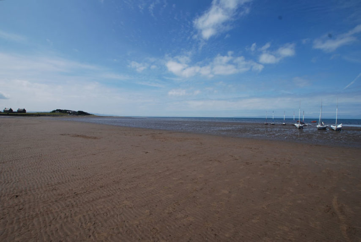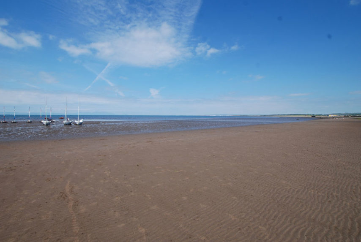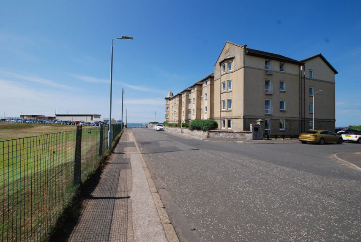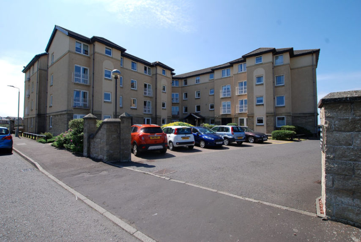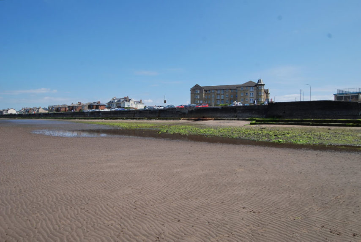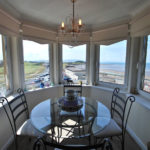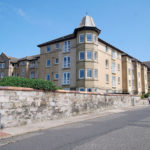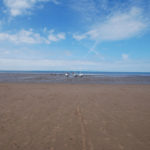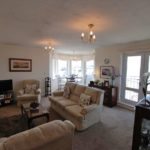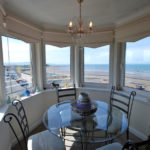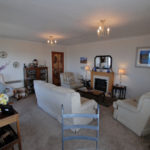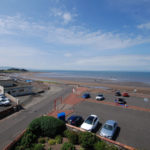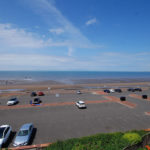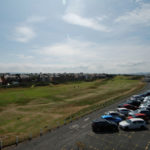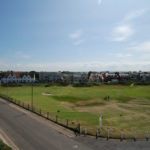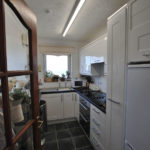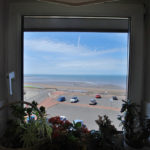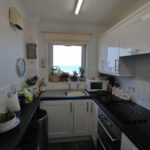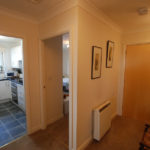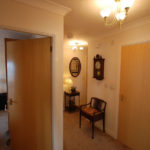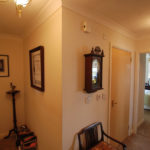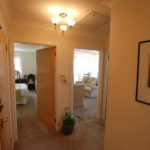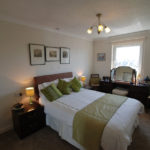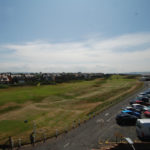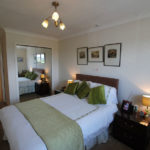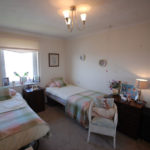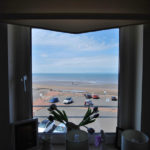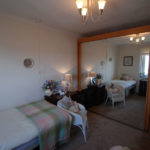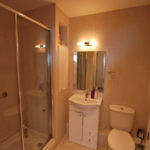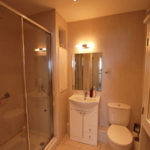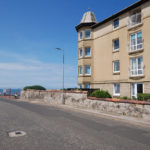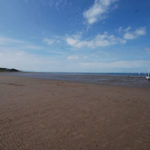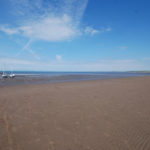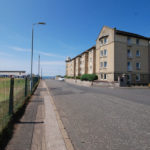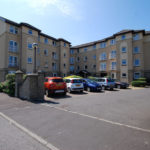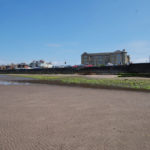Prestwick, Ailsa Craig View, Grangemuir Court, KA9 1GA
To pre-arrange a Viewing Appointment please telephone BLACK HAY Estate Agents direct on 01292 283606.
CloseProperty Summary
* NEW to Market - Available to View Now * Easily the best positioned & most desirable Retirement Flat within the favoured McCarthy & Stone Ailsa Craig View/Grangemuir Court Residential Development which enjoys a splendid seafront location. This particular flat stands as the focal point of this popular development, located on the 3rd/top floor directly under the corner turret. Internal viewing reveals a very comfortable flat, which although requiring some modernisation, commands truly spectacular panoramic views – south across the golf course & west across the beach to the sea/coastline with the Isles of Arran & Ailsa Craig on the horizon.
All apartments enjoy splendid sea or golf course views (with the exception of the internal style bathroom). In particular, comprising… reception hall with deep storage cupboard, a very spacious lounge with delightful feature 5 frame oriel bay window area providing space for dining table/chairs – in addition twin inward opening doors with a “Parisian” style safety balcony rail invites one to sit/relax and enjoy the sounds/scent of the sea, a modern kitchen with integrated appliances, two double bedrooms and a modern style bathroom with the bath having been replaced by larger shower cubicle (note shower door requires attention/replacement).
The specification includes both double glazing and partial “white meter” electric heating whilst various features are incorporated for ease of use by the retired/semi-retired client together with a 24 hour “Careline” monitored assistance (pull-cord) alarm/intercom. The development is neatly presented amidst landscaped gardens, professionally managed with an appointed factor, communal costs shared between residents (details upon request), security entry, lift access, residents facilities including residents lounge, House Manager (duty times to be confirmed) & 24 hour “Careline” for emergency use.
The property is very conveniently located, being within walking distance of Prestwick Town Centre with its wide-ranging amenities/shopping. Public transport includes bus & train whilst the A77 (and onto the A79) is a short car journey, providing excellent coastal links south & north together with direct commuting to Glasgow/beyond. Prestwick Airport is also on the edge of town.
Graeme Lumsden, Director Value of BLACK HAY Estate Agents comments…
“ After 35 Years in the property industry, valuing/selling thousands of homes... I still marvel at the thought of living by the sea, enjoying the visual magic of a changing seascape which alters minute-by-minute.
This is an exceptionally rare opportunity to acquire a true seafront home which positively encourages one to embrace seaside living, making the most of walking the promenade with its panoramic sea views …whether on the flat-calm days where the waves just gently ripple ashore or wild winter days when the “white horses” race off the sea to douse walkers with sea spray!
In my view… the successful purchaser of this particular flat will richly enhance their retirement from the moment they open the door and are met with the spectacular views which are theirs to enjoy from their very own turret roofed Retirement Flat ...every day! ”
To discuss your interest in this particular property please contact Graeme Lumsden, our Director/Valuer, who is handling this particular sale – 01292 283606 or gpl@blackhay.co.uk Internal Viewing is invited by contacting BLACK HAY ESTATE AGENTS on 01292 283606. The Home Report & Floorplan will be available to view here soon exclusively on our blackhay.co.uk website.
Property Features
RECEPTION HALL
7’ 8” x 10’ 1”
(sizes to L-shape only)
LOUNGE
15’ 10” x 14’
(sizes at widest points)
DINING AREA
7’ x 7’ 6”
(sizes at widest points – oriel window shape)
KITCHEN
9’ 7” x 5’ 11”
BEDROOM 1
13’ 3” x 9’
(sizes excl’ wardrobes)
BEDROOM 2
13’ 1” x 8’ 9”
(sizes at widest points)
BATHROOM
5’ 4” x 7’ 1”
