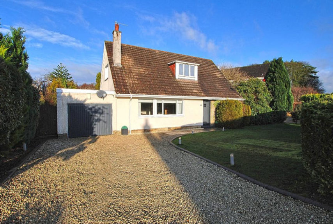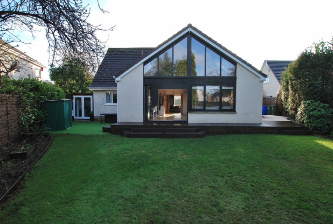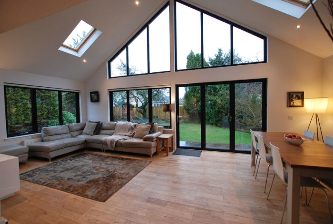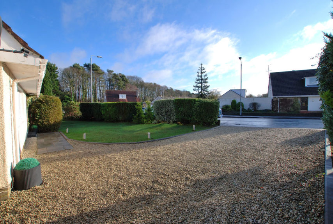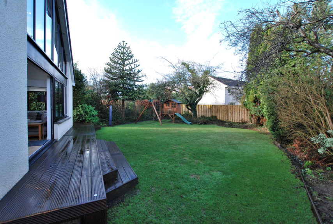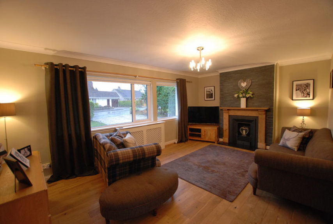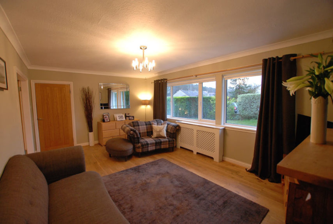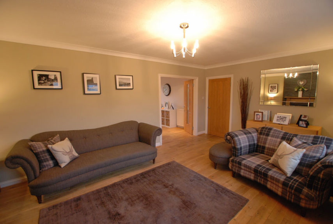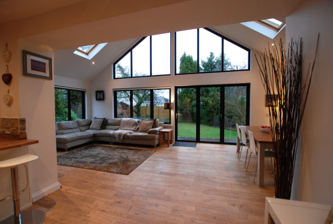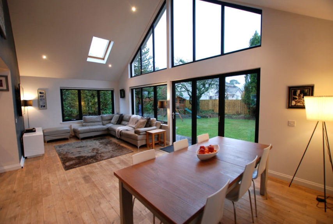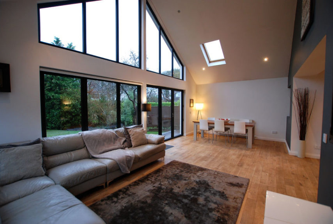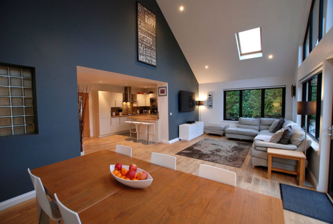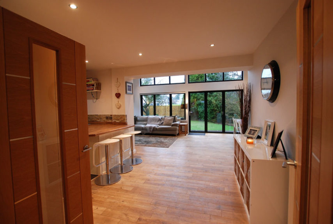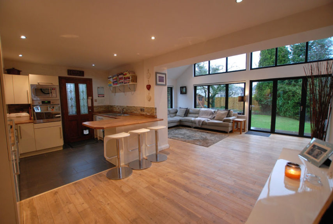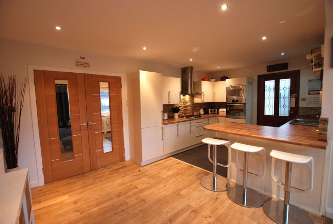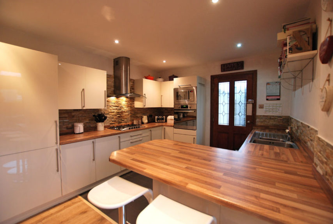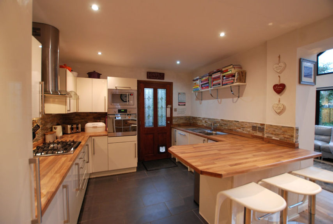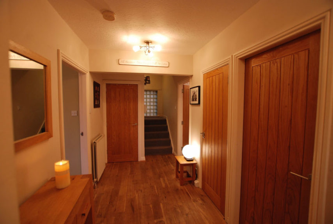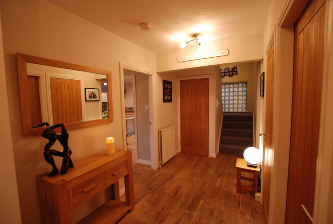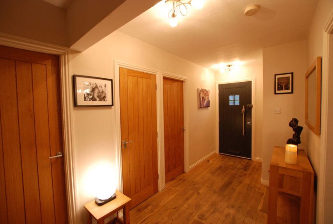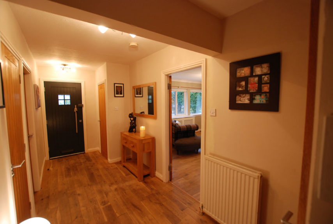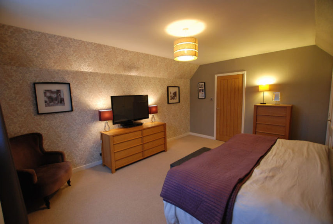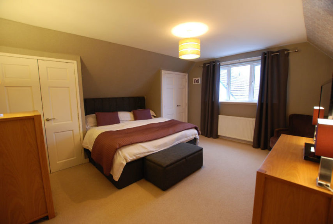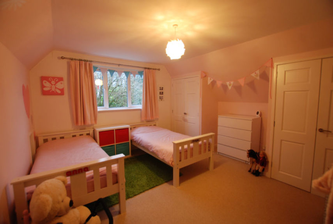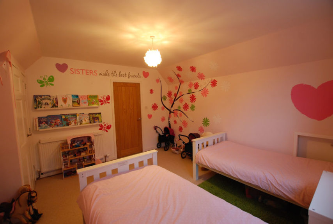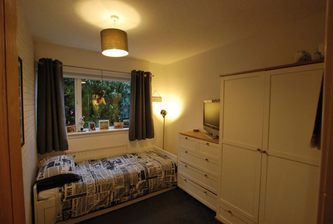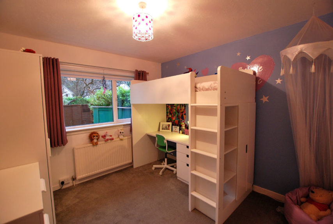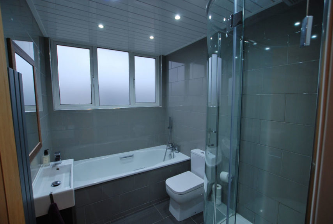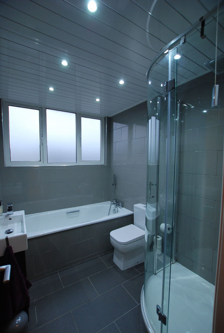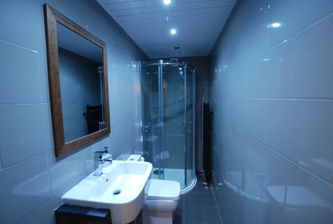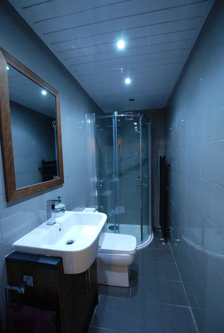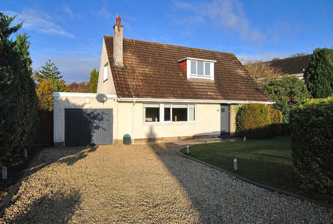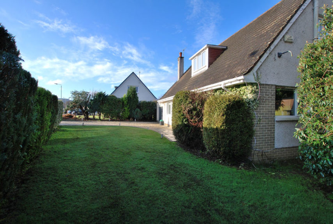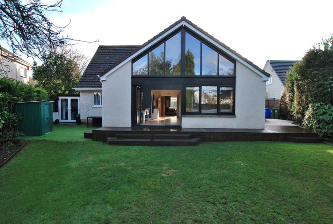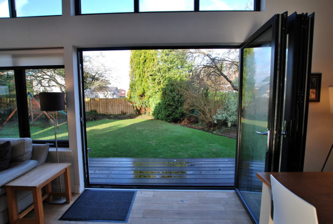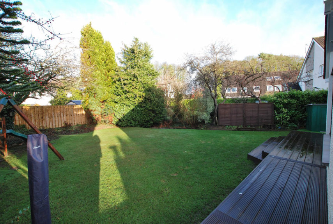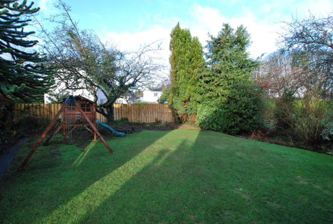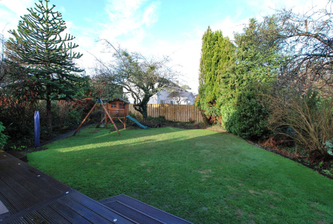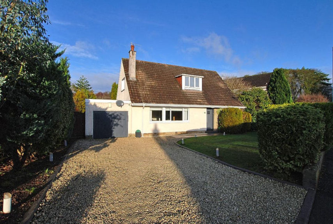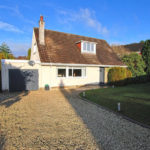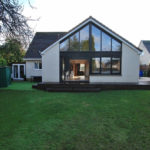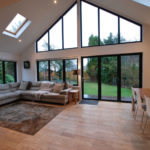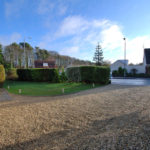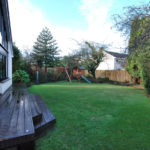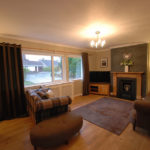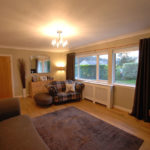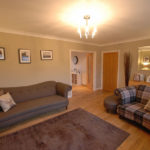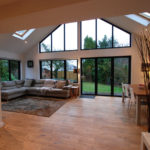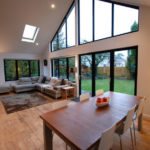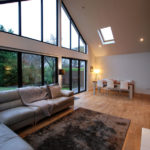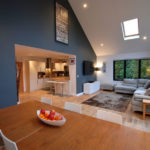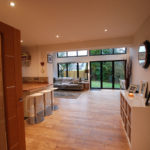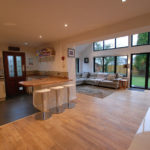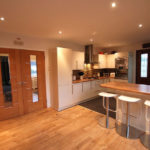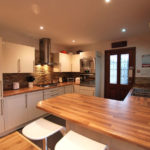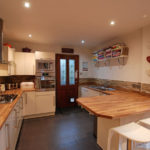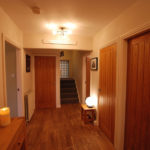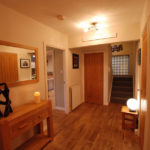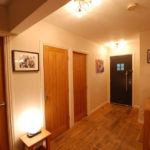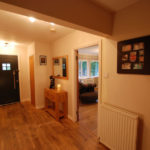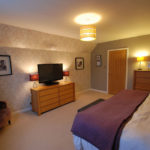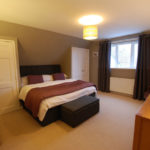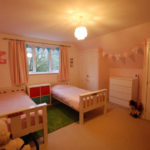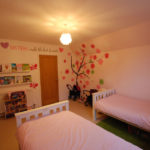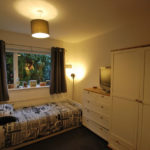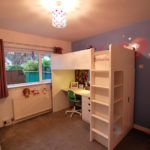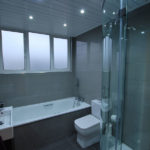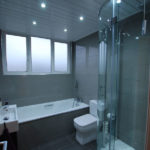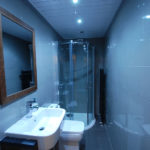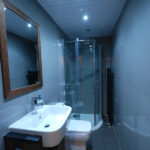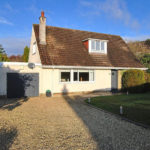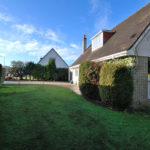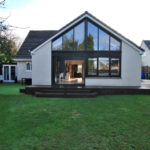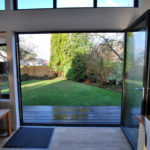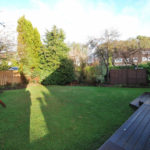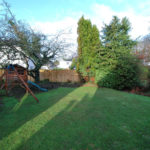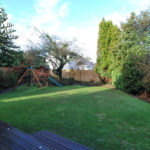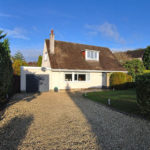Alloway, The Loaning, KA7 4QJ.
To arrange a Viewing Appointment please telephone BLACK HAY Estate Agents direct on 01292 283606.
CloseProperty Summary
CLOSING DATE: FRIDAY 17 JANUARY 2020 at 12 NOON * NEW to Market * To arrange a Viewing Appointment please telephone BLACK HAY Estate Agents direct on 01292 283606. Outwith normal working hours our Call Centre (7 Day a Week - 8.30am to 11pm) is available on 0131 513 9477.
A superb Detached Family Home, situated within favoured Alloway residential locale, set amidst landscaped private gardens. This most appealing home has been re-styled/professionally extended by its present owners at considerable expense, now featuring 6/7 Main Apartments over 2 levels, ideally suited for family use. Undoubtedly the heart of this contemporary home is the fabulous double height family/living/dining room - open plan style with extensive feature double glazing connecting with the picturesque garden whilst the bi-fold doors open onto the decking/garden.
In particular the well proportioned accommodation comprises, welcoming reception hall, most appealing lounge, 2 bedrooms (Nos 1 & 2), a very stylish bathroom (shower rather than bath) which serves the "downstairs" bedrooms, whilst twin doors from the lounge open to reveal the fabulous extension, open plan style to encourage family use with a well equipped modern kitchen/breakfasting area to the side, beyond the double height main area serves as a most inviting living/family/dining area. On the upper level, 2 very spacious bedrooms together with a very stylish main bathroom. Gas central heating & double glazing are featured. A private stone-chipped driveway provides off-street parking whilst on-street parking is also available. An attached single garage provides secure parking/storage. The gardens are well screened/mature and feature a variety of plants/shrubs/trees etc.
The location is highly regarded, very convenient for favoured local schools whilst easy access is available to local amenities including historic Robert Burns Visitor Attractions. Access to the nearby countryside or coastline is a short journey away whilst the A77 is a short distance away, providing main links north & south. Public transport is also available.
In our view, this superb home will appeal to clients seeking an established home rather than being located on a tightly packed/new homes development. Of undoubted appeal is the fabulous contemporary extension which provides a real family heart to this particular home, together with the benefit that one can move in and enjoy a contemporary family lifestyle from Day 1, rather than having to make plans/finance and endure the build of a large extension.
To arrange a Viewing Appointment please telephone BLACK HAY Estate Agents direct on 01292 283606. Outwith normal working hours our Call Centre (7 Day a Week - 8.30am to 11pm) is available on 0131 513 9477. The Home Report for this particular property can be viewed here on our website. The sale of this particular property is being handled by Graeme Lumsden (our Estate Agency Director/Valuer). To discuss your interest in this particular property further, please speak directly with Graeme on 01292 283606.
A Virtual Tour/Property Movie for this Superb Home is available by clicking on the "VIRTUAL TOUR" Tab, above.
Property Features
RECEPTION HALL
15’ 7” x 6’ 3”
(sizes at widest points)
LOUNGE
12’ x 18’ 8”
DINING/FAMILY/LIVING
12’ x 24’ 6”
KITCHEN
18’ 9” x 10’ 6”
(former size at widest points)
BEDROOM 1
7’ 11” x 9’ 10”
BEDROOM 2
10’ 6” x 9’ 10”
BATHROOM 1 (ground floor)
3’ 8” x 9’ 8”
BEDROOM 3
13’ 7” x 13’ 2”
(sizes at widest points)
BEDROOM 4
13’ 8” x 15’ 6”
(sizes at widest points)
BATHROOM 2 (upper floor)
8’ 2” x 6’ 2”
