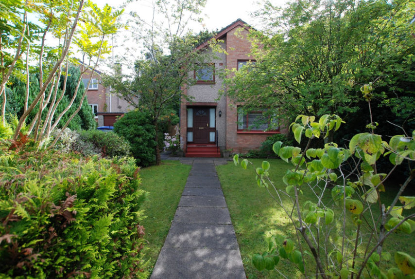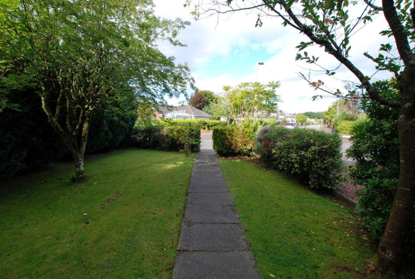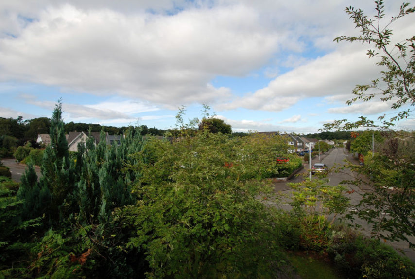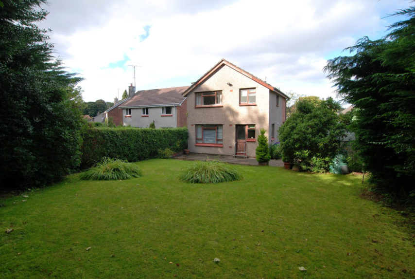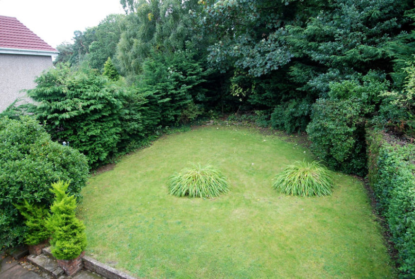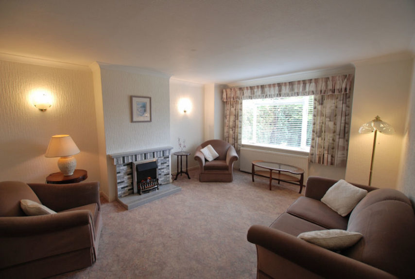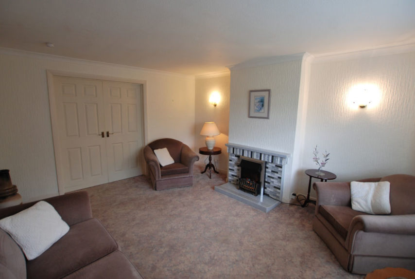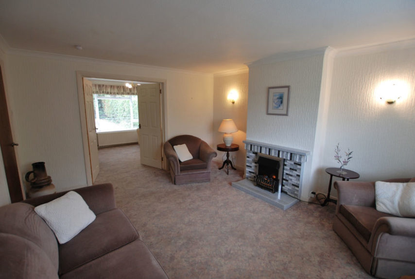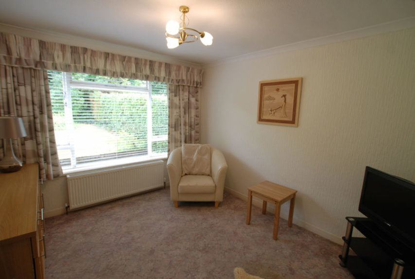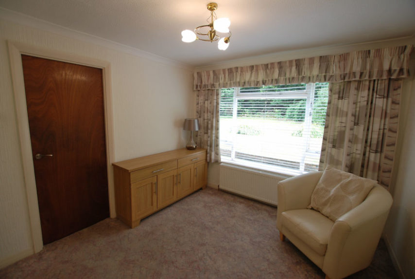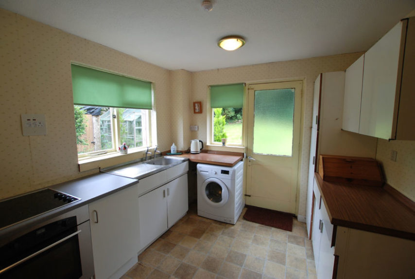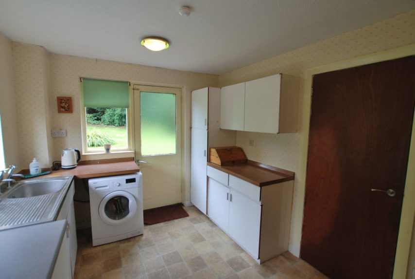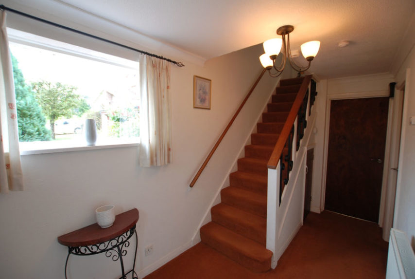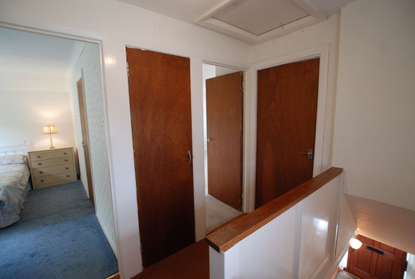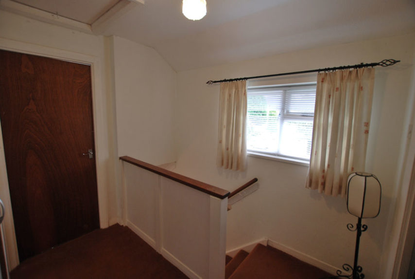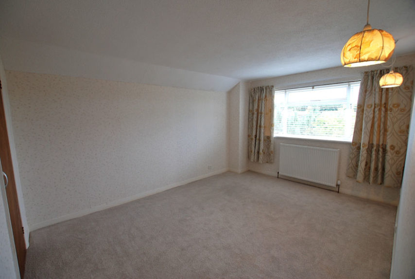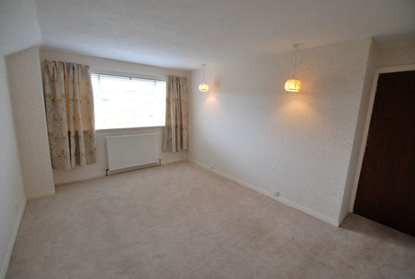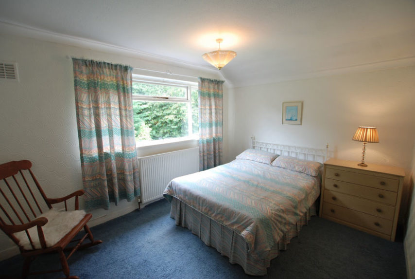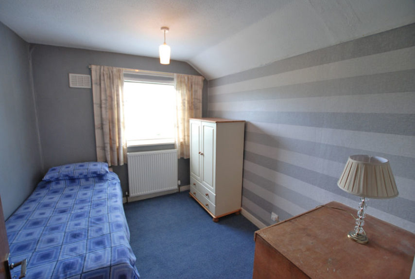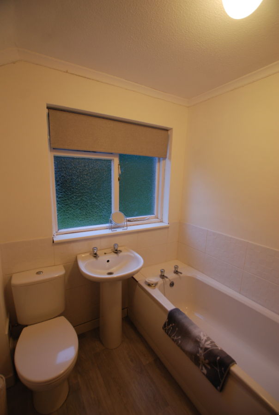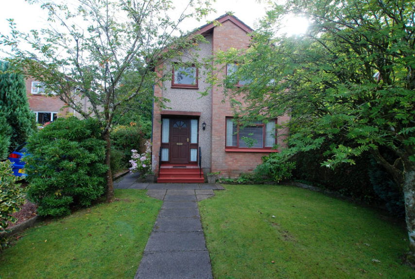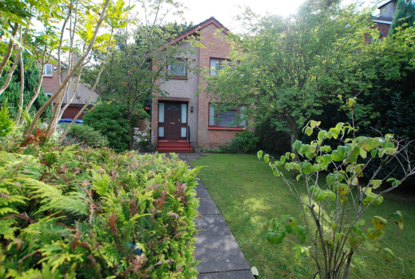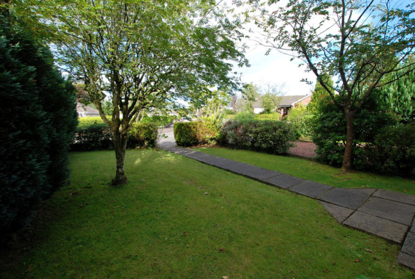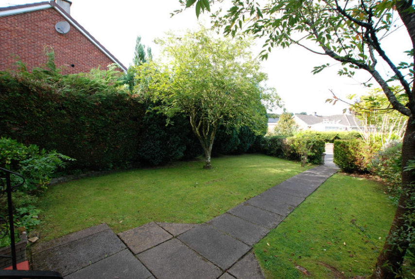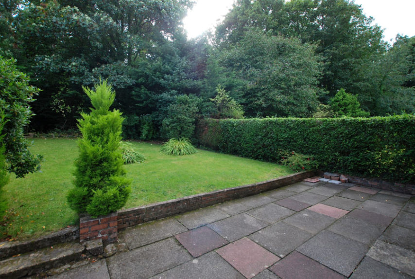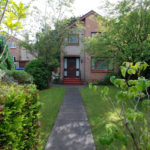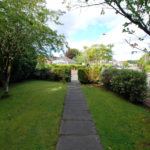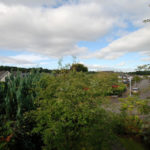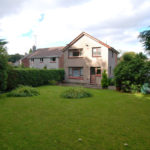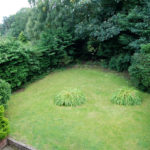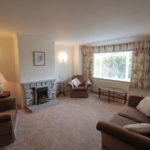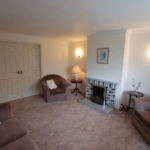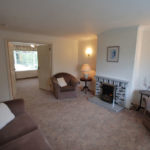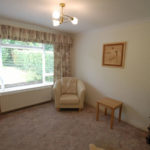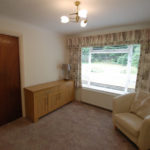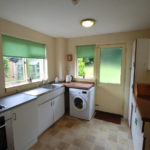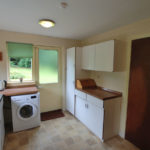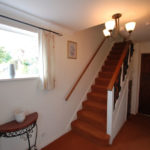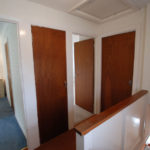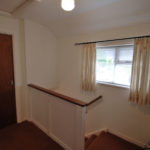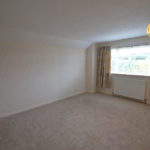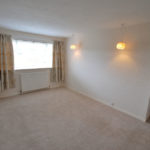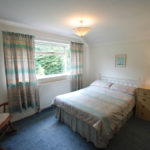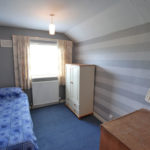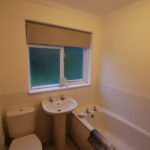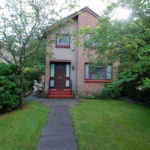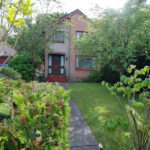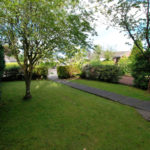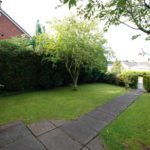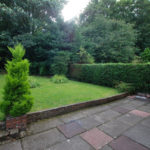Alloway, Bathurst Drive, KA7 4QN
To pre-arrange a Viewing Appointment please telephone BLACK HAY Estate Agents direct on 01292 283606.
CloseProperty Summary
* NEW to Market - Available to View Now * A superb opportunity to acquire a desirable Modern Style Detached Villa, a comfortable home to its only owners from new. Set amidst picturesque gardens, within favoured Alloway residential locale.
The competitive price allows scope for the successful purchaser to modernise to their own style/budget. The gardens are pleasingly of larger size, offering valued privacy with mature screening, together with the side driveway …there is perhaps scope to extend the property further (subject to acquiring planning permission etc).
The simply styled accommodation is well proportioned over 2 levels, comprising reception hall, lounge to the front enjoying attractive views, separate dining to the rear accessed from the kitchen or sliding doors from the lounge, the kitchen is original with rear door onto the enclosed gardens. On the upper level, 3 bedrooms (2 double & a single) together with the bathroom. Attic storage is available.
The specification includes gas central heating. EPC – D. A private driveway provides valued off-street parking whilst also leading to a detached garage (this requires attention and is sold as seen). On-street parking is also available.
To discuss your interest in this particular property please contact Graeme Lumsden, our Director/Valuer, who is handling this particular sale – 01292 283606. To secure a Viewing Appointment please contact BLACK HAY ESTATE AGENTS on 01292 283606. The Home Report is available to view exclusively on our blackhay.co.uk website.
In our view… No 6 Bathurst Drive has been a comfortable home to its owners for circa 50 years, so much so that having bought it new they never moved. The lucky new owners will no doubt transform it into their very own 21st century home, to hopefully enjoy many years ahead …enjoying the fact that it is detached …has a private driveway/garage space …is set amidst delightful leafy/private gardens …and the potential that it offers for their future. Lucky Buyers indeed.
Property Features
RECEPTION HALL
13’ 5” x 6’
LOUNGE
15’ 1” x 11’ 5”
(sizes at widest points)
DINING
10’ 11” x 9’ 9”
KITCHEN
10’ 11” x 8’ 10”
UPPER HALL
8’ 5” x 6’ 5”
(sizes incl’ staircase)
BEDROOM 1
14’ 3” x 10’ 5”
BEDROOM 2
9’ 8” x 8’ 4”
(sizes at widest points)
BEDROOM 3
9’ 4” x 12’ 4"
BATHROOM
6’ 3” x 6’ 5”
