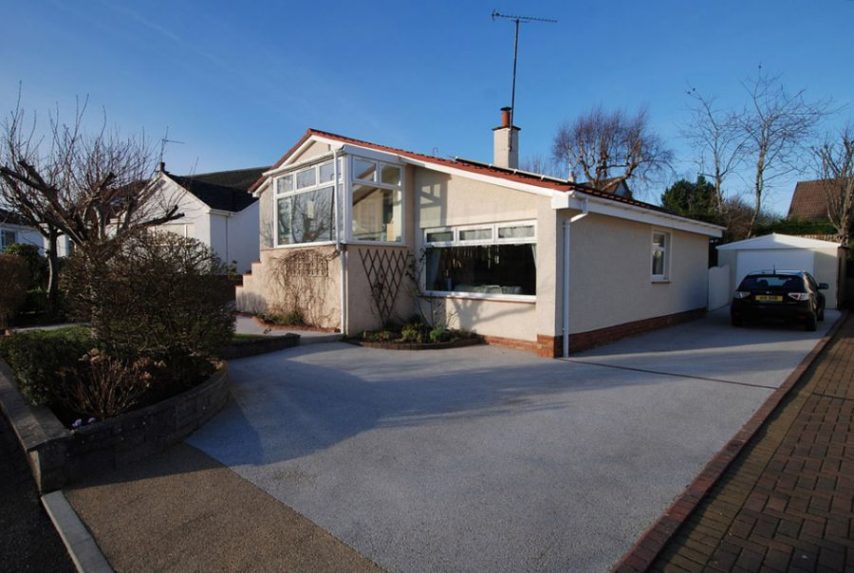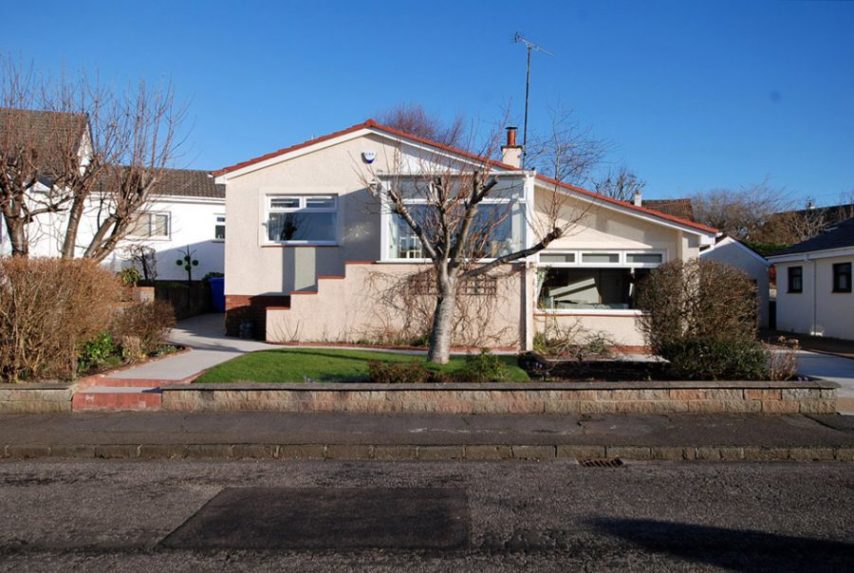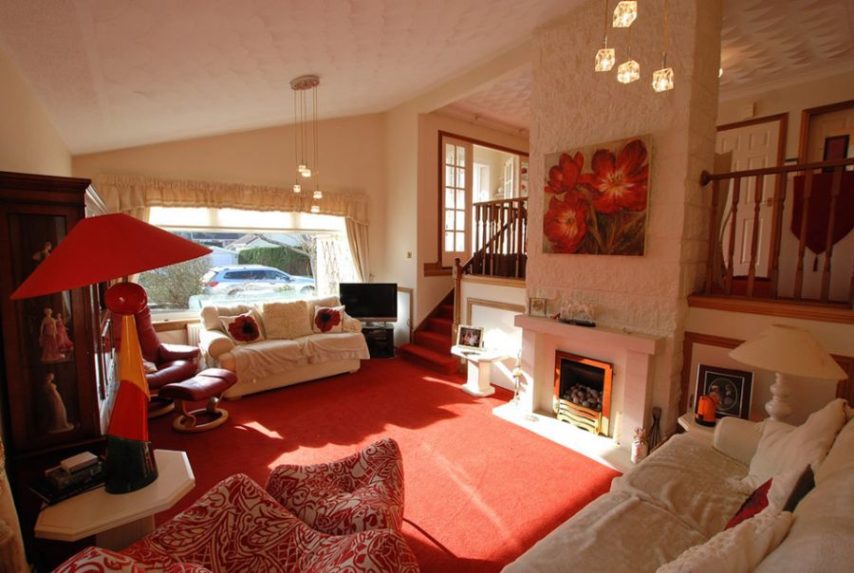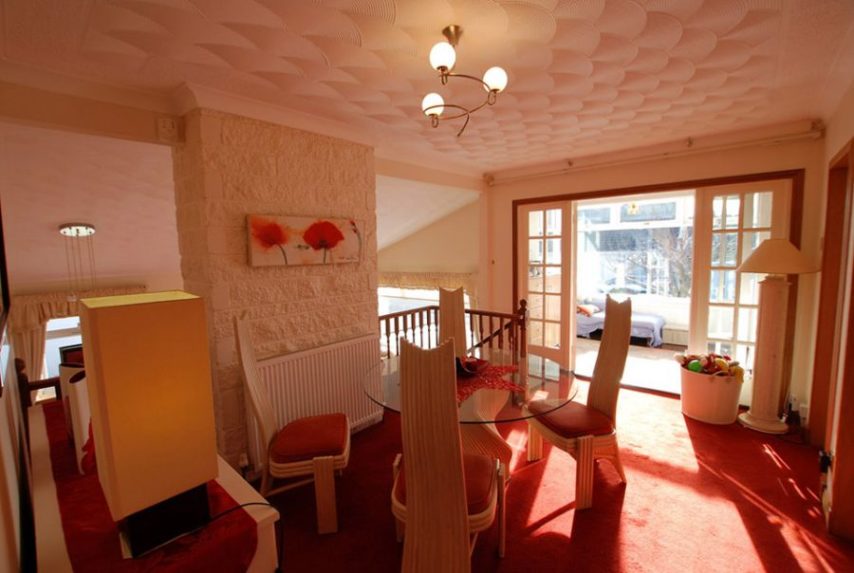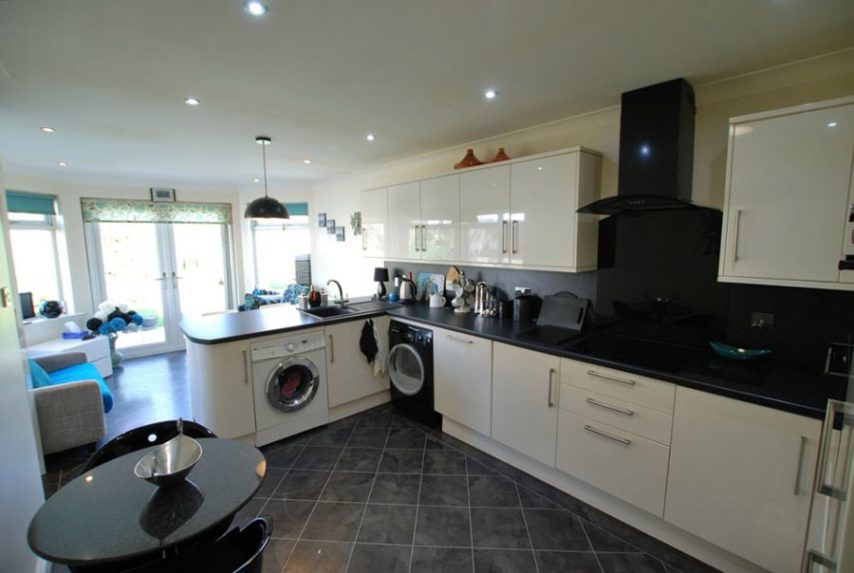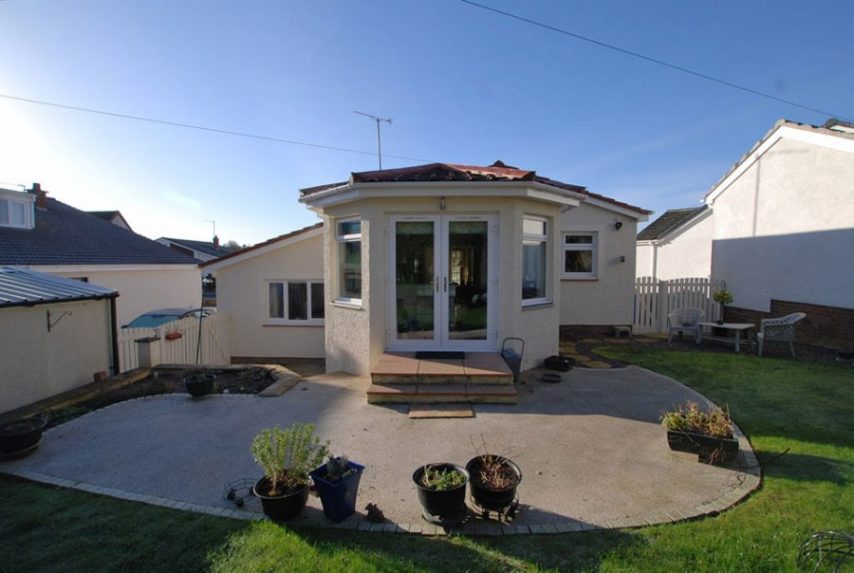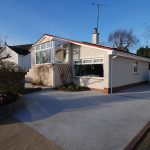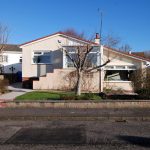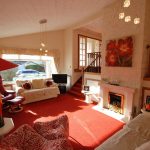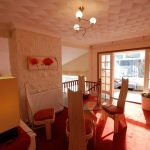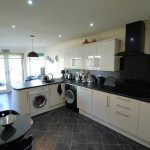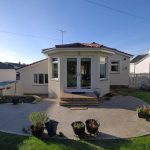Alloway, 12 Finnick Glen, KA7 4RF
To arrange a Viewing Appointment please telephone BLACK HAY Estate Agents direct on 01292 283606.
CloseProperty Summary
** Available to View Now - Full details to follow ** An exceptional home which has been extensively upgraded by the owner at substantial expense, including a very stylish rear extension to match the existing house. This Modern Detached “Split-Level” Bungalow will appeal to the discerning client, situated within admired residential locale of mixed style quality homes. Internal viewing reveals 5/6 Main Apartments over 2 levels - comprising on main level, entrance/sun porch leading onto dining room, most appealing professionally re-fitted breakfasting kitchen with charming open-plan living/family area (patio doors) overlooking rear gardens, 2 bedrooms (fitted wardrobes), stylish re-fitted bathroom. Striking focal point of feature lounge on lower level with 3rd bedroom off. Extensive landscaping including matching driveway, pathways and patio areas. Detached garage. GCH/DH. EPC - Tbc. A unique home with internal viewing essential to appreciate.
Property Features
- Particularly desirable Modern Split-Level Detached Bungalow
- A Unique Home, professionally Extended
- Upgraded by owner at substantial expense
- Attractive/flexible accommodation, 5/6 Main Apartments over 2 levels
- Of particular appeal to the discerning client
- Entrance/Sun Porch onto Dining Room which overlooks Lounge
- Striking Lounge on Lower Level (with 3rd Bedroom off)
- Very stylish/well equipped Extended Breakfasting Kitchen
- Semi-open plan Family/Living Area adjacent to the Brk/Kit (patio doors to garden)
- Two Bedrooms & very stylish 4 Piece Bathroom
- Bedrooms all featuring fitted wardrobes
- Gas CH/Double Glazing EPC - C
- Landscaped Gardens with matching hi-grip Private Driveway, Paths & Patios
- Private Driveway leads to Detached Garage
- An exceptional Detached Bungalow with Viewing Invited to appreciate. Tel BLACK HAY 01292 283606
- ENTRANCE PORCH
8’ 6” x 8’ 8”
LOUNGE
17’ 10” x 12’ 1”
DINING ROOM
14’ 1” x 9’ 11”
(sizes at widest points)
BREAKFASTING KIT'/FAMILY RM' (Overall sizes)
22’ 4” x 11’ 11”
(at widest points)
BREAKFASTING KITCHEN
13’ 4” x 9’ 9” - LIVING/FAMILY AREA
9’ x 11’ 11”
BEDROOM No 1
8’ 1” x 8’ 10”
(excl’ fitted wardrobes)
BEDROOM No 2
12’ 9” x 10’ 5”
(incl’ L shape fitted wardrobes)
BEDROOM No 3
8’ 9” x 10’ 1”
(main area only excl’ shaped fitted wardrobes)
BATHROOM
6’ 4” x 8’ 1”
(main area only)
