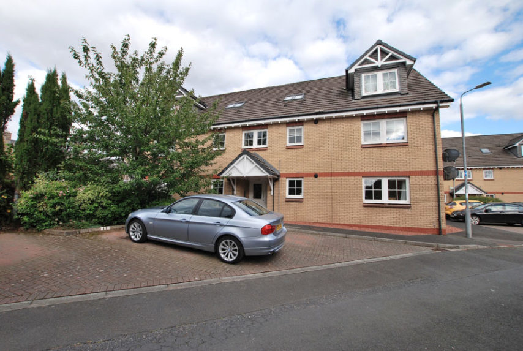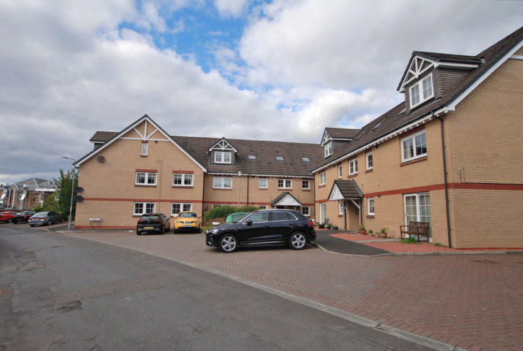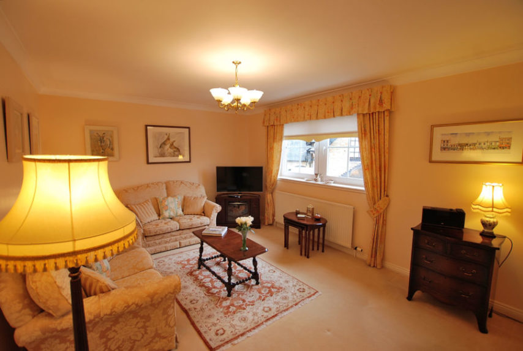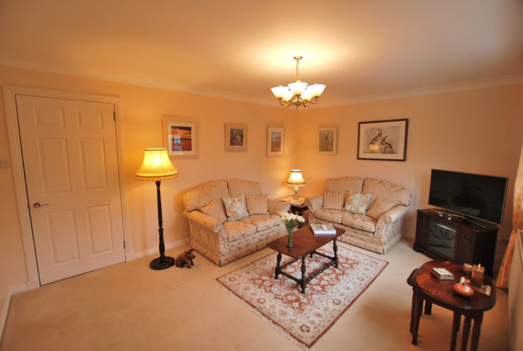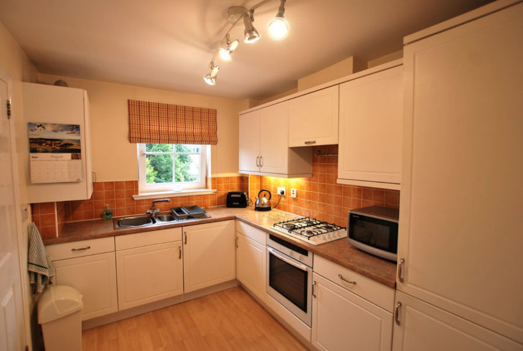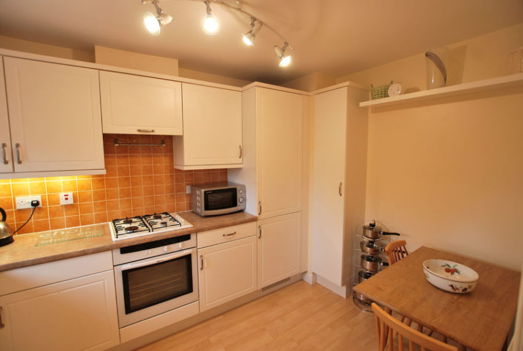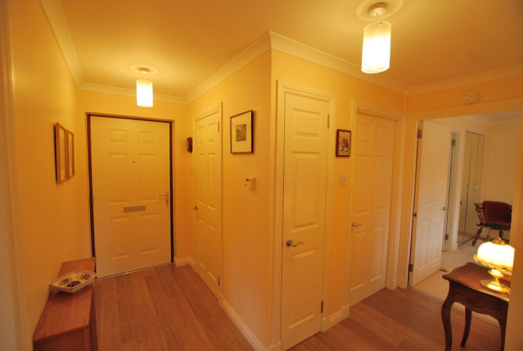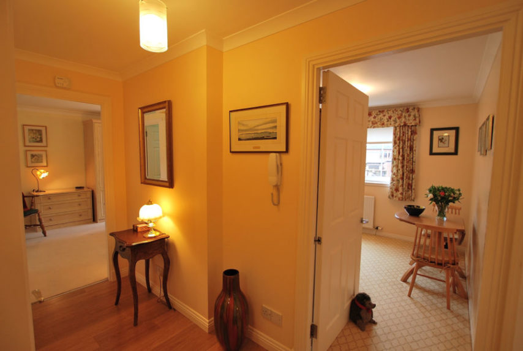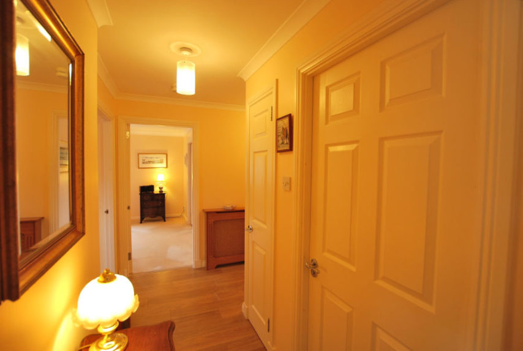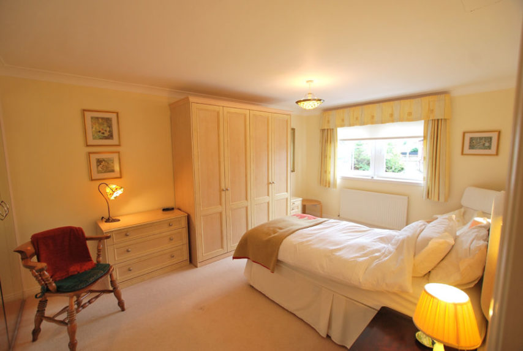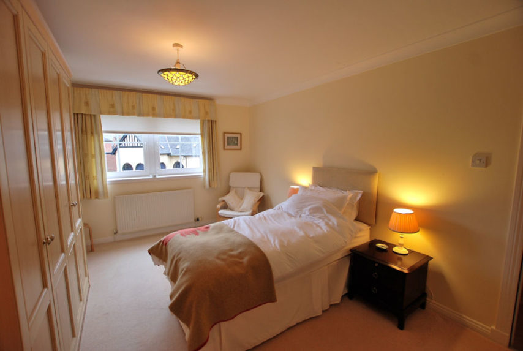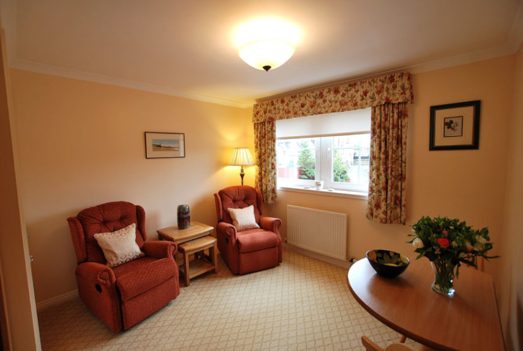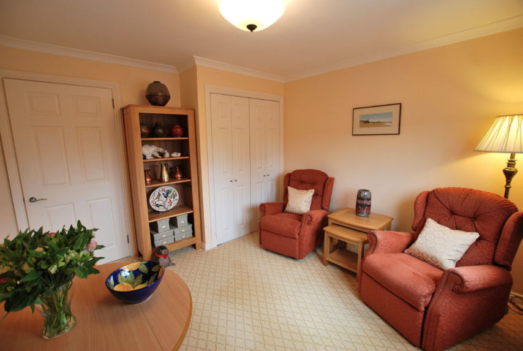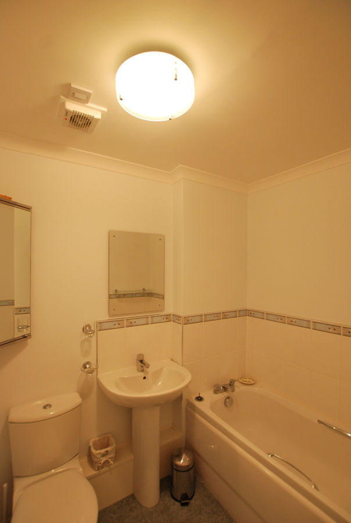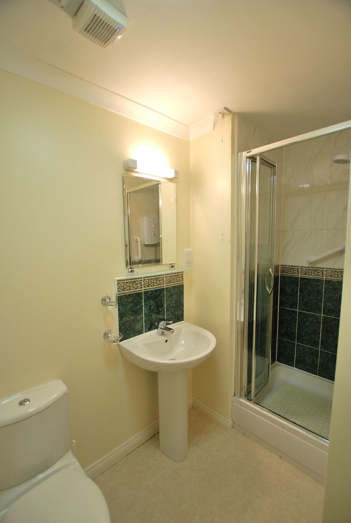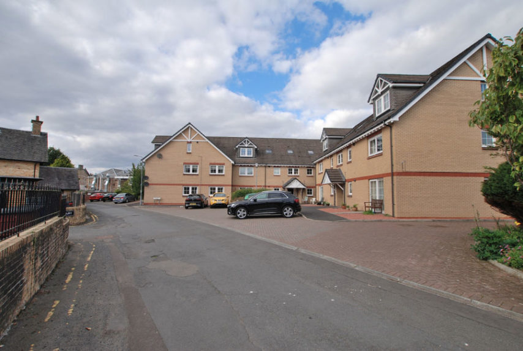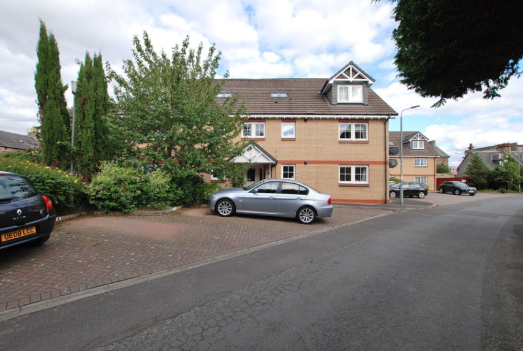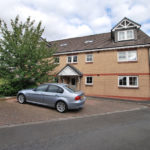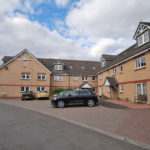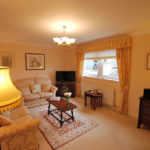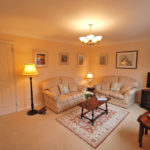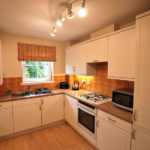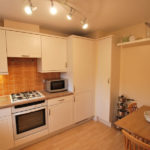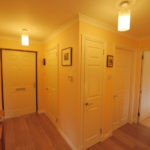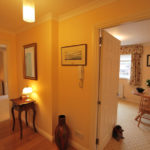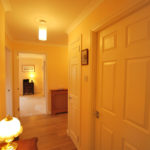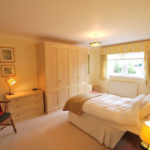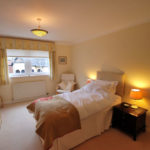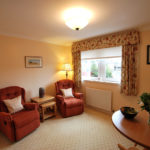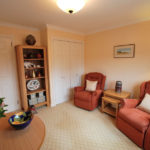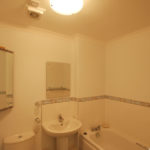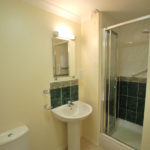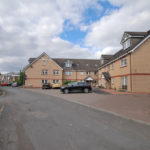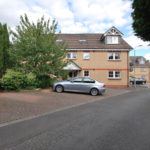Ayr, 1D Beresford Mews, KA7 2DW
To arrange a Viewing Appointment please telephone BLACK HAY Estate Agents direct on 01292 283606.
CloseProperty Summary
A most appealing Modern “Luxury” Style Flat occupying favoured 1st floor position, enjoying elevated views. Seldom available within this sought after Residential Development, popular due to its convenient near city centre location, yet tucked away in Beresford Lane. The development is neatly presented being professionally managed/factored with costs communally shared (details upon request). An added benefit being a private/allocated parking space immediately adjacent to the building, which is included with the sale.
The attractively presented accommodation comprises, reception hall, comfortable lounge, separate breakfasting kitchen, master bedroom (No 1) with en-suite, 2nd bedroom which offers flexibility as a further public room if required, and bathroom off the reception hall. The specification includes both gas central heating and double glazing. EPC – C. A communal security door entry system is also featured. The development is set amidst monobloc/landscaped gardens which are communally maintained as part of the shared costs. Vehicular/pedestrian access is via Beresford Lane whilst a further convenient residents locked gate access is also available leading onto Beresford Terrace (as a shortcut for residents only).
In our view, this splendid Modern Flat is of broad appeal, combining attractively presented/easily maintained accommodation with a very convenient yet discreet near town centre location …whilst its private parking assures you will always have a parking space. To view this most appealing property please telephone BLACK HAY ESTATE AGENTS direct on 01292 283606. The Home Report is available to view here exclusively on our blackhay.co.uk website. If you wish to discuss your interest in this particular property - please get in touch with our Estate Agency Director/Valuer Graeme Lumsden on 01292 283606.
Property Features
RECEPTION HALL
10’ 5” x 10’ 7”
LOUNGE
11’ 4” x 15’
BREAKFASTING KITCHEN
11’ 4” x 7’ 9”
BEDROOM 1
10’ 8” x 15’ 5”
BEDROOM 2
10’ 5” x 10’ 11”
(sizes at widest points)
BATHROOM
6’ x 6’ 7”
EN SUITE
5’ 7” x 6’
(sizes excl’ shower)
