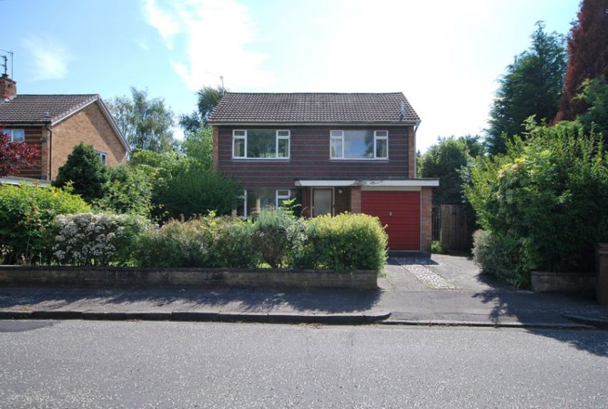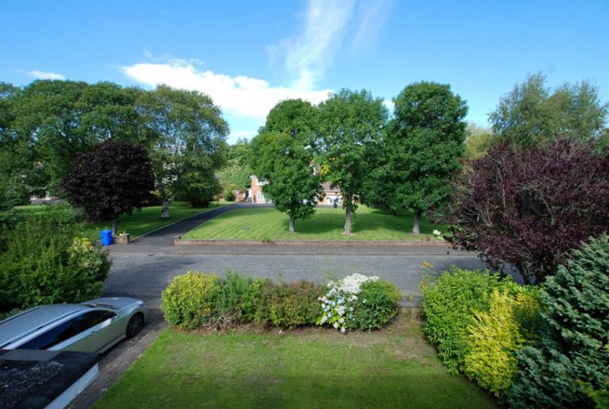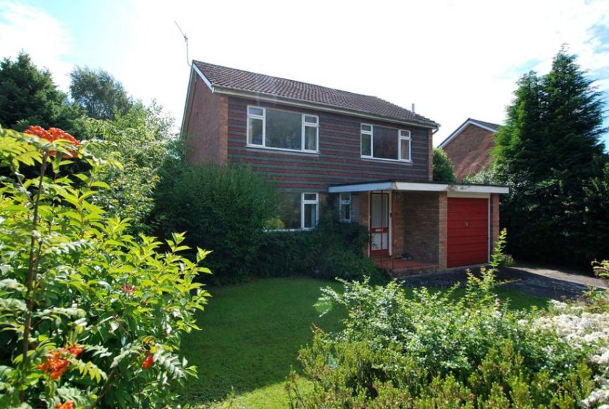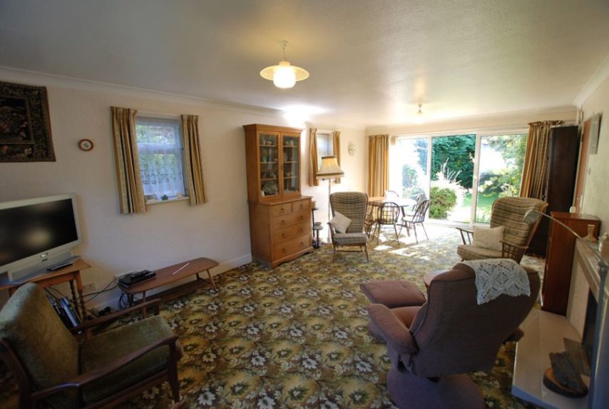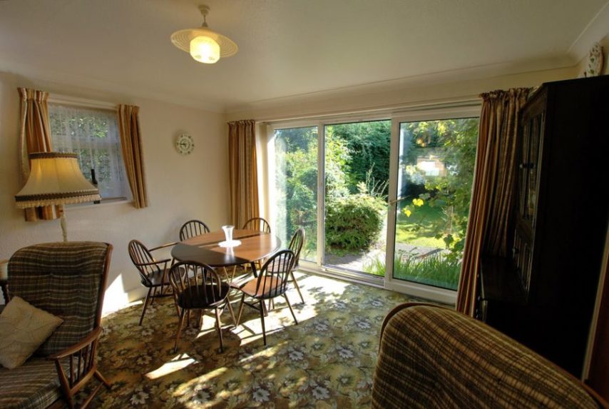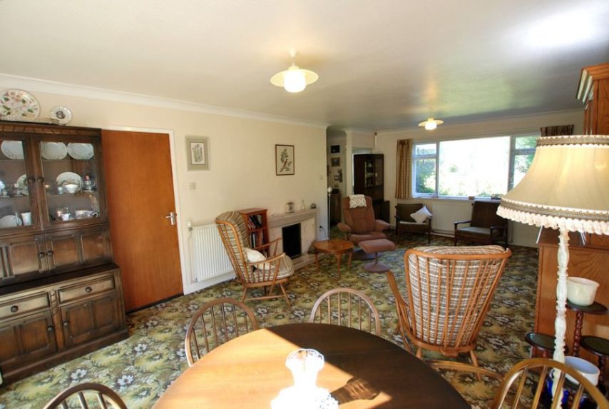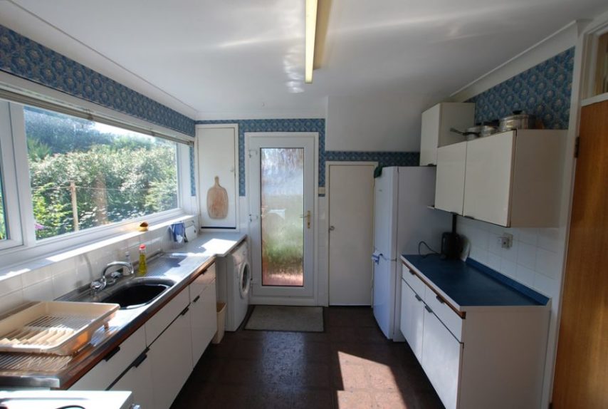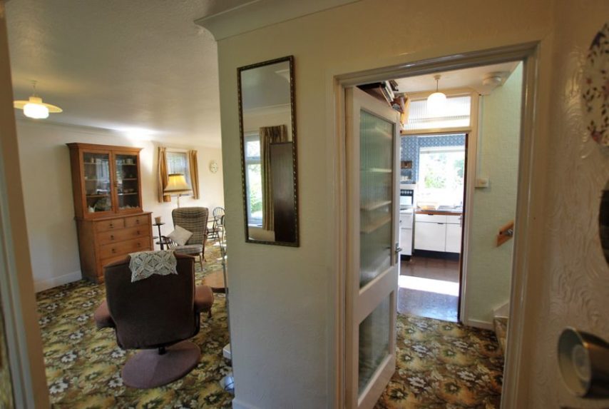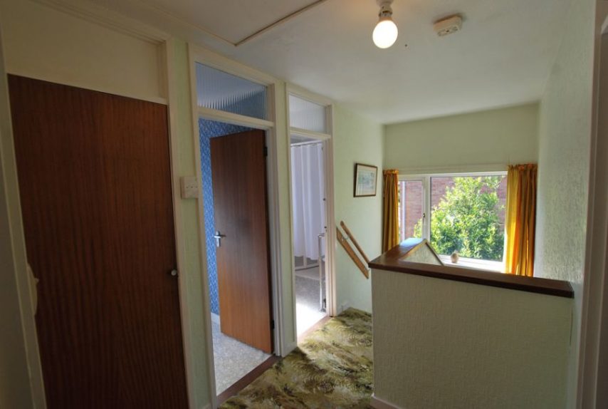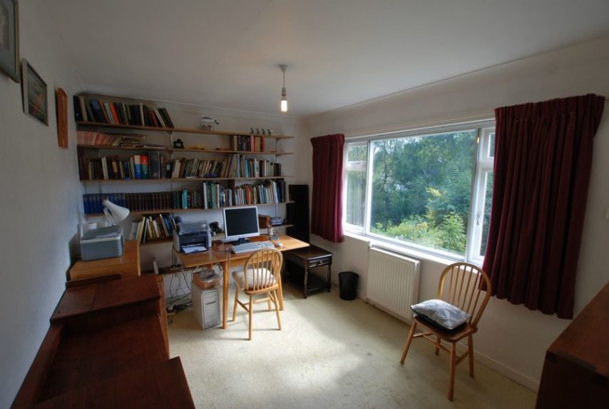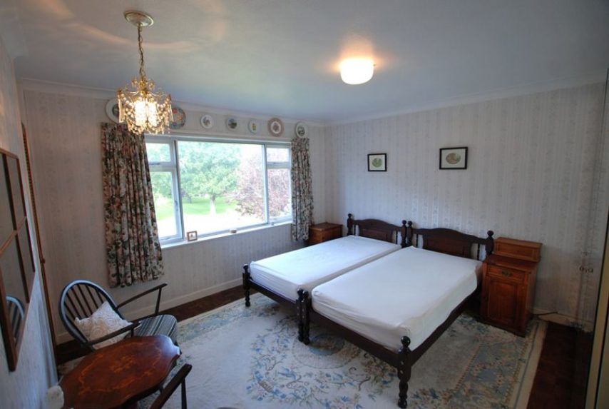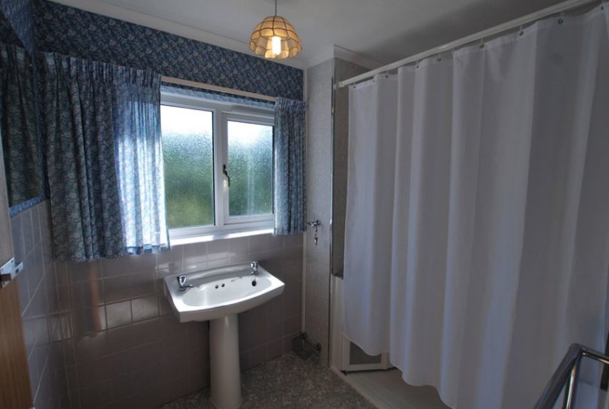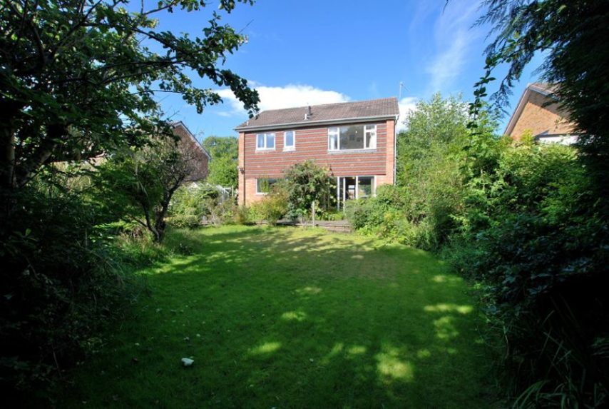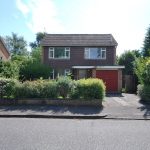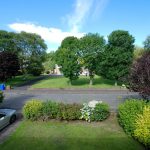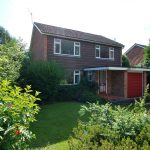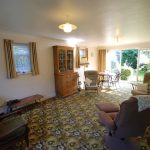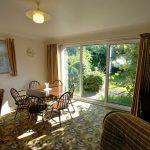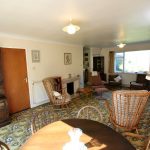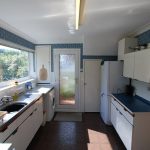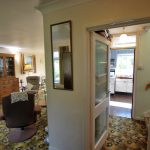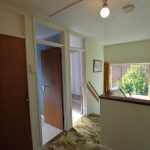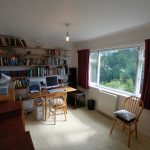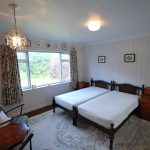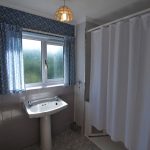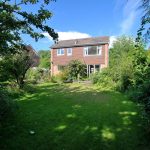Ayr, 10 Longlands Park, , KA7 4RJ
To arrange a Viewing Appointment please telephone BLACK HAY Estate Agents direct on 01292 283606.
CloseProperty Summary
Within admired Alloway residential locale of mixed style quality homes this particularly desirable Modern Detached Villa enjoys favoured setting amidst mature private gardens. Likely to appeal to the family buyer or similar with the competitive price allowing scope for the successful buyer to easily modernise the interior which is “dated”. In addition there is development potential perhaps, subject to acquiring required planning permission etc.
The accommodation is featured over 2 levels, accessed via open porch to the front, through the vestibule, onto an inner hallway which leads either to the ground floor accommodation or a central hallway with staircase to the upper level. On the ground floor – a most appealing broad open-plan lounge/dining room extending to just over 22’ in length with patio door to rear onto charming enclosed gardens, a separate kitchen (requires modernisation) with door from here onto garden, a useful “downstairs” wc. On the upper level – 3 bedrooms together with the bathroom & adjacent wc (both requiring modernisation).
Attic storage is available. Gas central heating is featured whilst the glazing is of mixed style. EPC – D. A private driveway provides off-street parking for one vehicle whilst also leading to an attached garage which offers secure parking/storage. On-street parking is also available.
Seldom available with viewing highly recommended. The Home Report Mortgage Valuation is £235,000 for the property in its current condition.
Property Features
- Most desirable Modern Detached Villa
- Within highly regarded residential locale
- Set amidst mature private gardens, semi-open outlook to front
- An ideal family home, some modernisation required
- Excellent 5 Apartment Accommodation over 2 levels
- Reception Hall
- Spacious Lounge/Dining Room with patio doors onto rear gardens
- Separate Kitchen (dated style)
- 3 Bedrooms on upper level
- Spacious Bathroom & WC Closet (dated style) plus useful Downstairs WC
- Gas Central Heating, Double Glazing
- Attic storage. EPC - D
- Integral Garage, Private Driveway
- Charming gardens, screened to the rear for added privacy
- Seldom available. To View please telephone BLACK HAY on 01292 283606
HALL
6’ 6” x 4’ 4” (excl’ porch & inner hall)
LOUNGE/DINING
22’ 3” x 12’ 8”
KITCHEN
9’ 2” x 10’ 6”
BEDROOM No. 1
12’ 10” x 12’ 3”
BEDROOM No. 2
9’ 8” x 11’ 9”
BEDROOM No. 3
9’ 2” x 12’ 3”
BATHROOM
7’ 6” x 6’ 1” (at widest points)
WC 1
6’ x 2’ 7”
WC 2
2’ 6” x 5’ 2”
UPPER HALLWAY
5’ 10” x 13’ 5” (incl’ staircase)
