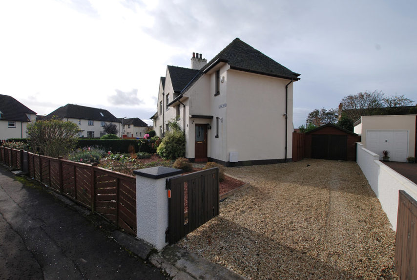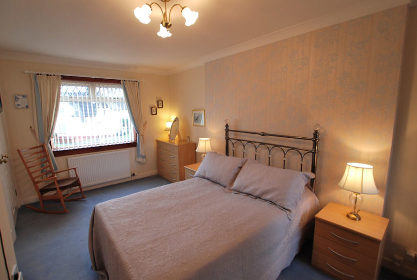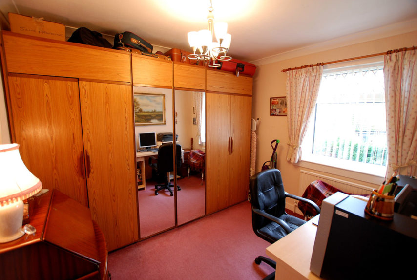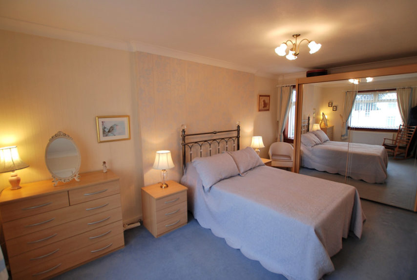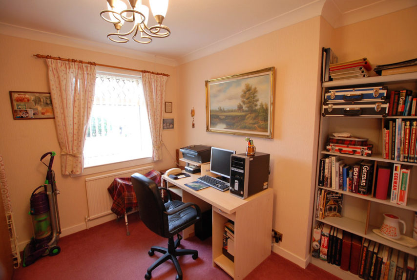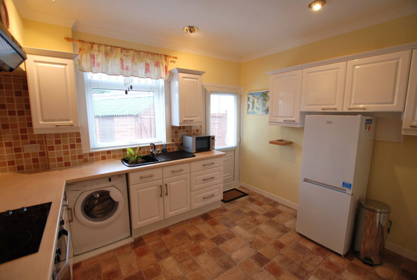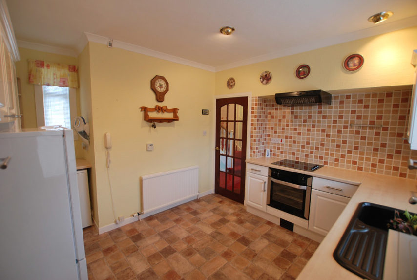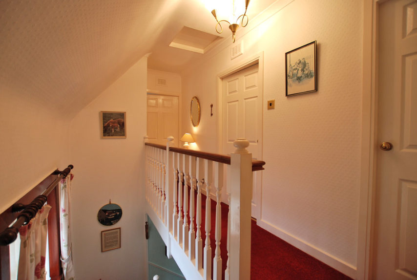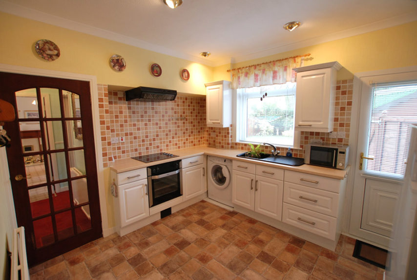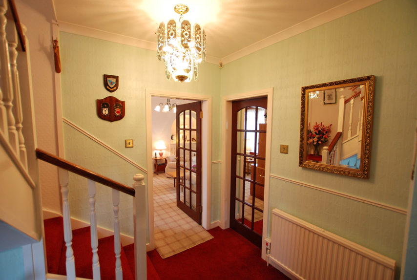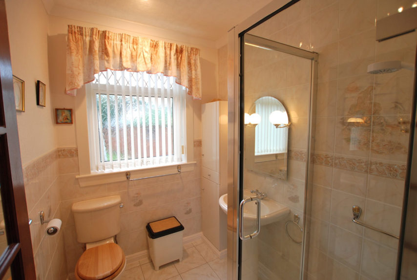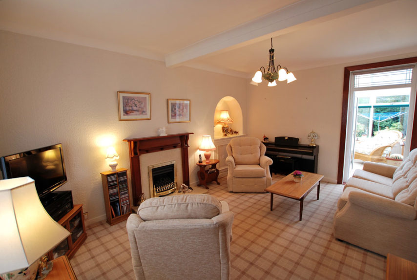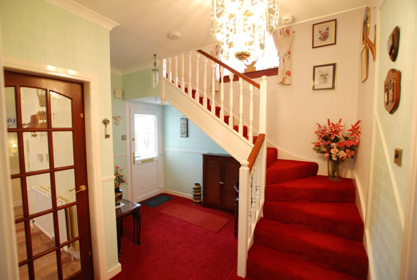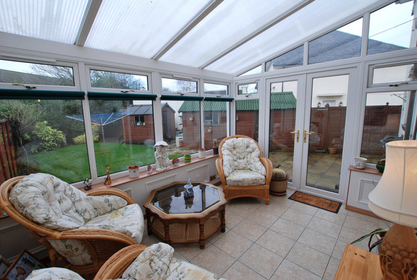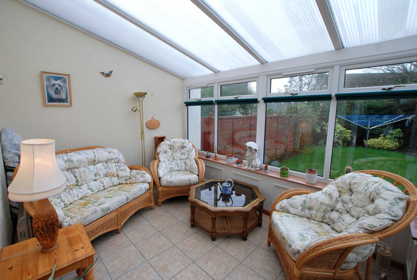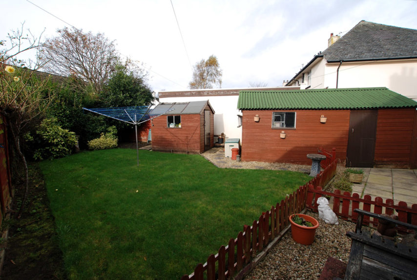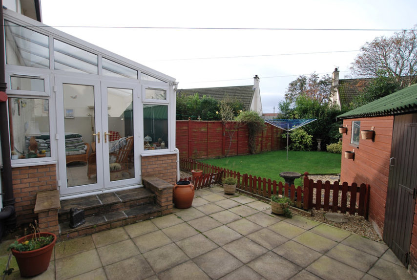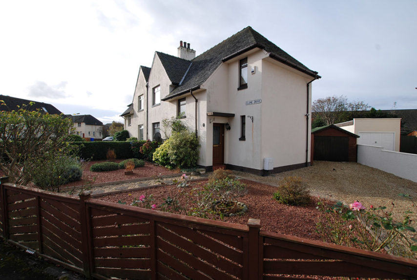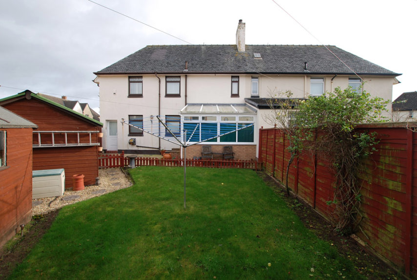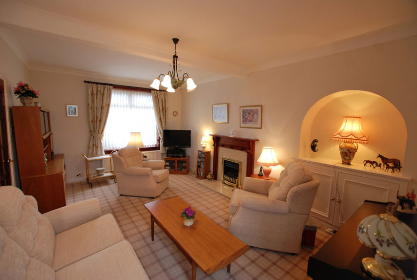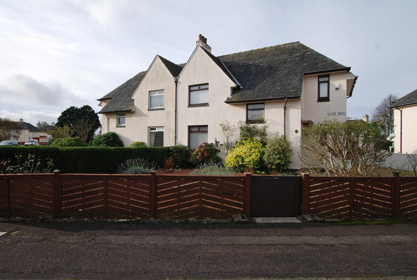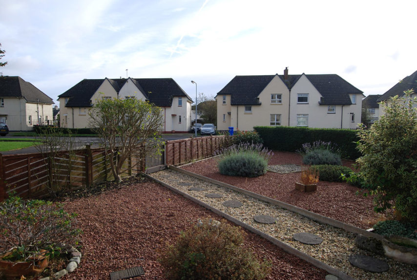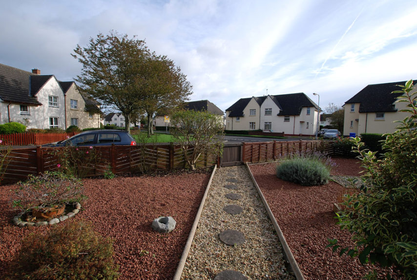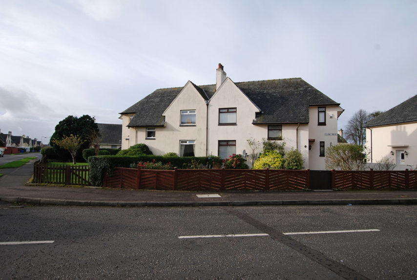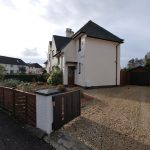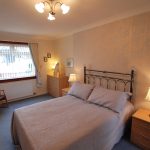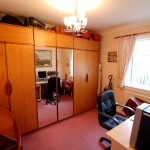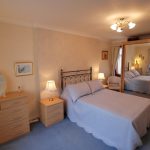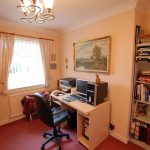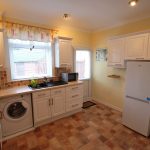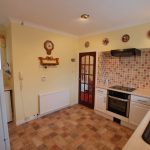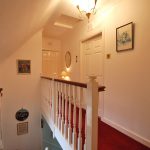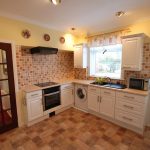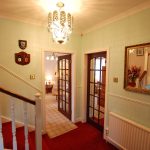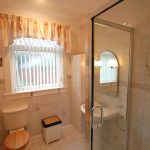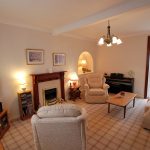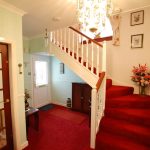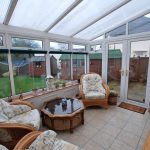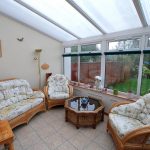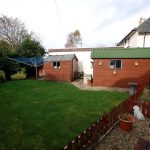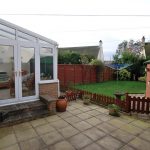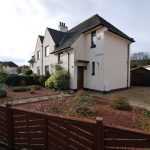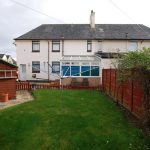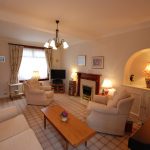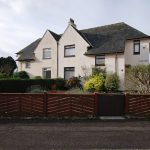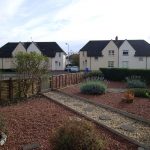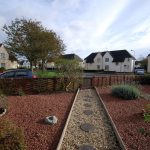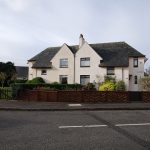Prestwick, 1 Clune Drive, KA9 1BS
To arrange a Viewing Appointment please telephone BLACK HAY Estate Agents direct on 01292 283606.
CloseProperty Summary
** NEW to Market - Full details to follow - Available to View Soon ** A very desirable Semi Detached Villa within ever popular locale. Seldom available full 3 Bedroom style on favoured corner site. Added benefit of private driveway & garage to side together with larger conservatory to rear. Superbly presented accommodation reflecting its owners continual attention. An ideal family home with well propoertioned accommodation featured over 2 levels.
Comprising on ground floor, a welcoming reception hall, most appealing lounge with door to rear leading onto a charming larger size conservatory, separate breakfasting size kitchen and stylish modern bathroom (bath replaced with shower cubicle). On upper level, the upper hallway leads onto 3 good sized bedrooms. The specification includes both gas central hetaing and double glazing. Attic storage is available. EPC - Tbc. Attractive private gardens are situated to the front and rear whilst a private gated driveway provides off-street parking and leads to a detached garage. On-street parking is also available.
An excellent opportunity to acquire a sought after 3 Bedroom Family Home within ever popular Prestwick. Well presented/maintained and ready to move-in. To View please telephone BLACK HAY on 01292 283606
Property Features
- Very desirable Semi Detached Villa
- Superbly presented, continually maintained by owners
- Seldom available within this ever popular locale
- Favoured corner site with attractive gardens/open outlook to front
- A superb Family Home with internal viewing recommended
- Welcoming Reception Hall
- Most appealing Lounge
- Charming larger size Conservatory to rear
- Separate Kitchen
- Three Bedrooms, all of good proportion
- Stylish Modern Bathroom (bath replaced with shower)
- Attic Storage. EPC - D
- Gas Central Heating, Double Glazing
- Added benefit of Private Gated Driveway & Detached Garage
- To View please telephone BLACK HAY on 01292 283606
- RECEPTION HALL
11’ 5” x 9’ 10”
(sizes at widest points incl’ staircase)
LOUNGE
17’ 2” x 11’ 10”
KITCHEN
10’ x 11’ 7”
(sizes excl’ recess)
CONSERVATORY
8’ 10” x 11’ 8”
UPPER HALLWAY
6’ 7” x 11’ 6”
(sizes of main area only incl’ staircase) - BEDROOM No 1
17’ 2” x 8’ 8”
BEDROOM No 2
10’ 4” x 9’ 1”
BEDROOM No 3
12’ 10” x 10’ 3”
(sizes at widest points)
BATHROOM
6’ 9” x 5’ 10”
- Close to main transport links
- Energy rating: D
