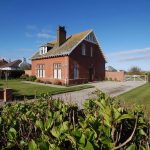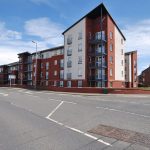
Ballantrae, Parkend House, KA26 0NB
January 22, 2018 4:13 pmEnjoying a truly picturesque setting within the village of Ballantrae on the South West Coast of Scotland (on the A77, approx. 18 miles south of Turnberry), this absolutely charming Detached Home is believed to have been commissioned circa 1902 as a Shooting Lodge for its original owner. Parkend House is set amidst enchanting private gardens, extending to circa 0.5 acre, with truly breathtaking panoramic sea views from both the house & gardens whilst its rear boundary has a private gated entrance onto Ballantrae Beach. Parkend House has a simple yet very appealing external style whilst internally it displays a rich mix of period features, in particular extensive traditional timber finishes which naturally enhance the inviting accommodation which extends to 5 Main Apartments over two levels. The current owners have very thoughtfully modernised certain aspects of the property at considerable expense ensuring that it offers the positive features of modern living although they have taken great care to ensure the wonderful character & charm still captures the attention of those lucky enough to be invited to visit. A subtle main door entrance features a period door, retaining a delightful display stained/leaded panel, opening onto a most welcoming reception hall which visually confirms that this is indeed a special period home, from here to the front, a charming formal lounge with triple window formation and wonderful period fireplace with multi-fuel stove fire, the corner sited dual aspect dining room is outstanding with extensive quality timber finishes including striking mahogany fitted display cabinets either side of a stylish period fireplace/surround which features delicate inlay/marquetry. Short corridor halls either from the reception hall or conveniently from the lounge lead onto a delightful cottage style breakfasting kitchen which reflects the owners desire to ensure that the re-fitted areas complement the surrounding apartments – a Rayburn and Range style cooker are focal points either side whilst a superbly finished larger size utility room is conveniently located off with access from here onto the rear gardens – windows within both the breakfasting kitchen and utility room capture wonderful garden views. An impressive period staircase from the reception hall subtly leads to an equally impressive upper hallway, both areas displaying wonderful natural period timber finishes, whilst passing at half-level a charming period style bathroom. The three bedrooms are laid out as follows – bedroom Nos 1 & 2 to the front and bedroom No 3 to the rear, whilst a very useful shower room/wc provides additional facilities. Bedroom No 1 is the charming larger proportioned “master” bedroom with dual aspects whilst bedroom No 2 occupies the corner site above the dining room and again features dual aspects. Bedroom No 3 offers a cottage style appeal with spectacular sweeping garden/sea views to the rear. The main bathroom, situated to the rear, is of wonderful period style and invites one to gaze out of the rear window to enjoy the spectacular views. The shower room/wc off the upper hallway cleverly combines the twist of a stylish modern larger shower cubicle with a quality period style wc and wash-hand basin. LPG central heating and LPG cooking are featured together with a multi-fuel and real fire in the lounge & dining room respectively whilst some of the upper bedrooms feature period fireplaces (not tested). Parkend House is set amidst wonderfully appealing established gardens grounds extending to circa 0.5 acre, further developed with considerable effort by the present owners, now presented as an inviting outdoor area in which to spend time gardening, relaxing when the weather invites one to spend time outside …. and an area in which to appreciate the wonderful sound of the waves/tide rolling onto Ballentrae Beach, which is literally just beyond the rear boundary with a private gated access leading thereto. The sweeping private driveway leads through a gated entrance onto the rear patio/garden area which features substantial detached traditional outbuildings believed to be a former coach house and stables with gardener’s style toilet/shower room and further areas which have been previously utilised as small kennels, office, wood store etc. In addition a 2-berth residential caravan is discreetly positioned to the rear of the garden and is ideal guest/overflow or fun grandchildren accommodation, if required. The rear gardens also feature a gazebo style summerhouse, a former chicken shed which serves as an excellent garden store/greenhouse and a greenhouse. Graeme Lumsden, Director of Black Hay Estate Agents comments – “ I am often asked what is the best property that I have seen or sold….. that is such a difficult question to answer. The wonderful thing about property is that everyone has a different opinion as to what is their best property, understandably we all have different requirements. So I would phrase the question thus – What would be your Dream House?......... and the answer from me, with over 25 years of selling all types of properties………. Parkend House in Ballantrae. For me this is a very, very special home, a dream home….. it has a simple yet very appealing external style whilst internally its period character & charm unfolds as you walk from room to room, the extensive use of high quality natural timber finishes and features which have been retained over circa 110 years subtly capture your attention, their quality shines as radiantly today as I’m sure they did when James Ferguson (the original owner) first crossed the threshold. The current owners searched across Scotland looking for a special home with no particular restriction on location however their new home had to be very special, perhaps unique, almost a dream home….. in my opinion they found a magical home. It is clearly evident on viewing that the current owners appreciated their role as custodians of Parkend House with their careful and very throughtful approach to modernising certain aspects of the property whilst ensuring that its characterful heart remained beating warmly. I occasionally remark that a particular property would be a joy to come home to……. for me and for those seeking a truly special home……… arrive at Parkend House on the best of sunny days, listen to the waves rippling onto the beach…. and that is just as you await the front door opening…… enter and there is a high probability that you may not want to leave………. I didn’t…….. it captured my heart and it will be very lucky new owners that become the custodians of this magical home! “
