Archives
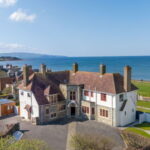 September 1, 2025 8:44 am
Published by Paula Haworth
September 1, 2025 8:44 am
Published by Paula Haworth
An exceptionally rare opportunity… “Gracefield” is a unique Detached Seafront Home of immense character & charm, originally built circa 1920’s overlooking Prestwick promenade, enjoying true panoramic sea views sweeping along the Ayrshire coastline with the Isle of Arran & Alisa Craig on the horizon.
This elegant home features an imposing stone pillared entrance onto an expansive courtyard which provides generous private parking with a detached double garage providing secure parking/storage. Private gardens extend around the property, lawned either side & across the sea view frontage, whilst a feature decked area is accessed from the living/dining/kitchen.
From the courtyard Gracefield displays fine architectural details, from its focal point arched main door entrance flanked by detailed windows, natural sandstone exterior finish rising to the high roofline topped by distinctive tall chimneys …whilst the sea view elevation is dominated by its picture windows to maximise the ever changing sea views.
Internally, traditional character features are retained, enhanced by a modern specification - in particular the kitchen & bathroom fittings. The main staircase is complemented by a 2nd (“maids”) stair (historically likely to have been for household staff) which enhances the flow/accessibility of this substantial home.
The expansive accommodation extends to approx’ 4400 sq ft (excl’ basement), easily providing flexible family accommodation or appealing to those wishing flexible space in which to entertain …comprising 9/10 main apartments over 2 levels with the front facing apartments enjoying panoramic sea views.
In particular the ground floor - main entrance through vestibule onto a most welcoming reception hall, impressive bay windowed formal lounge, semi-open plan living room with the separate sun room ahead inviting one to relax and “bathe” in the sea views, a wonderful bay windowed family room sits open-plan style to the extended dining/kitchen which features a stylish array of base/wall cabinets with integrated appliances, centrally a substantial breakfasting island serves as the “heart” of the kitchen area overlooking an extended array of patio doors which open onto the elevated decking - providing a connected outdoor space, a secondary hallway from the dining kitchen provides access to a laundry, utility, store & downstairs cloakroom/wc – all conveniently located adjacent to the secondary rear entrance/exit with its stable door design. In addition there is access to a useful basement storage area located below the “maids staircase”.
The main staircase from the reception hall rises to an expansive upper hall which befits this elegant home, providing access onto 6 bedrooms… with No 1 the master bedroom (en-suite unfinished) & bedroom No 3 to the front, bedroom Nos 2 and 4 situated behind these respective rooms whilst Nos 5 & 6 are located in the rear wing adjacent to the maids staircase. A main bathroom is located adjacent to bedrooms 3 & 4 whilst a shower room/wc is located adjacent to bedrooms 5 & 6.
The specification includes both gas central heating & double glazing. EPC – D. Solar roof mounted panels are discreetly installed on the south elevation. Private lawned gardens with traditional stone boundary wall extend across the sea view frontage of Gracefield with a private gate leading directly onto the promenade. The side gardens areas are tucked behind rendered privacy walling to match the main house frontage. As aforementioned, the courtyard provides highly valued private parking for multiple vehicles together with a hardstanding private play area. The double garage has remote door access whilst a very useful attached “Office” is available for those wishing to work remotely from the main house.
Prestwick remains Ayrshire's "property hotspot", with its vibrant/well established mixed main street shopping/restaurants/amenities. Public transport includes bus & train. Prestwick Airport is nearby whilst the property is also convenient for access to the A77/A78. This elegant home will appeal to select clients seeking a Unique Seafront Home, perhaps of particular interest to Glasgow based buyers/those relocating from South of the Border, seeking a change of lifestyle from city to seaside ...and a better work/life balance or indeed retirement.
Graeme Lumsden, BLACK HAY Estate Agency Director/Valuer comments...
" My own family connection is with the Mull of Kintyre and I am forever linked to the appeal of sea views, yet I have mostly lived in the countryside …secretly I yearn for a sea view as the seascape can change literally by the minute, whilst the countryside landscape is very much a seasonal change.
Gracefield is a wonderful opportunity …unique, elegant, substantial …enjoying fabulous panoramic sea views.
After 39 Years in the property industry, marketing/selling a myriad of homes …Gracefield easily secures the accolade of being a very Special Home. It will be a very lucky Buyer that settles in to enjoy all its qualities …and of course that magical sea view. “
To discuss your interest in this particular property please contact Graeme Lumsden, our Director/Valuer, who is handling this particular sale – 01292 283606. To secure a Private Viewing Appointment please contact BLACK HAY ESTATE AGENTS on 01292 283606. The Video Tour/Floorplan etc are available to view exclusively on our blackhay.co.uk website. The Home Report is available to view by contacting Graeme Lumsden - 01292 283606.
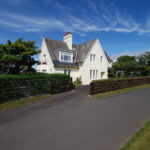 February 13, 2024 11:07 am
Published by Paula Haworth
February 13, 2024 11:07 am
Published by Paula Haworth
* Available to View by Private Appointment * (Property Movie & Colour Brochure can be viewed here at blackhay.co.uk) Dolphin Lodge - Turnberry. An iconic home, its elevated position amidst Turnberry, elegant external style and subtle cream/yellow exterior, presenting a wonderful opportunity for the purchaser seeking a memorable home in which to live or frequent. Designed by Ayrshire Architect James Kennedy Hunter, built circa 1912 (just 6 years after Turnberry Hotel), enjoying spectacular panoramic views sweeping from Turnberry Golf Course across the Firth of Clyde with Ailsa Craig & Arran on the horizon - the changing seascape and sunsets/sunrises can be truly magical.
An exceptional Detached Residence featuring generous accommodation extending to 11 Main Apartments, serving as a very comfortable family home or easily adaptable to entertain visiting guests. Retaining considerable character & charm, the property has been continually maintained by its current owners. Accessed from Drumdow Road through its "gated" driveway onto a private driveway/hardstanding able to accommodate multiple vehicles, whilst a lightweight carport provides sheltered parking, a detached tandem double garage provides secure parking/storage.
The gardens are well established, providing privacy/interest/colour throughout the seasons, the main area surrounding the house combines a formal lawn to the front enjoying panoramic views, whilst sheltered to the side/rear is a further lawned area which leads onto the attractive patio adjacent to the conservatory. A staircase leads down from the upper lawn to the "hidden" lower lawn/orchard which is simply delightful/private for outdoor activities/entertaining/marquee etc - noting Detailed Planning Permission exists for a Luxury Detached Villa to be built within this garden area, which may be of appeal to a particular purchaser.
The most appealing accommodation is accessed via the main entrance/vestibule or the side/rear entrance. A formal reception hall is a welcoming central feature, from here the main public rooms are positioned to the front/side - a wonderful lounge with twin focal points of a seated bay window enjoying fabulous views, a charming "alcove" to the side whilst a multi-fuel fire warms when required, an adjacent family room provides informal space to relax (again with multi-fuel fire) whilst a separate sizeable formal dining room provides space to entertain guests, the dining kitchen is located to the rear - featuring bespoke fitted "Christian" cabinets, contrasting worktops and a focal point "range cooker" - patio doors from the dining area open onto the sheltered garden/patio area, a further morning room or "snug" is accessed off the dining/kitchen on route to the conservatory which is positioned to enjoy both garden & coastal views. A secondary hallway from the dining kitchen leads to the rear entrance passing a useful study to the utility/storage areas.
A useful cloakroom/wc is situated off the main reception hall whilst a fine character staircase rises to the lengthy upper hallway, this leading to five bedroom apartments - the "master" bedroom (No 1) is of suitably fitting "suite" proportion enjoying spectacular views from its balcony & dual aspects either side, 3 further bedrooms are provided (Nos 2, 3 both spacious double & No 4 of smaller single size - all on the same level) whilst a 5th bedroom is positioned rearmost on a slightly lower split-level with a separate shower room/wc & useful additional wc closet adjacent. The "luxury" style main bathroom is of larger size and is situated adjacent to the "master" suite. Oil central heating and triple glazed windows are featured. EPC - E. There is an Electric Vehicle (EV) charging point.
Turnberry, South Ayrshire is known worldwide as one of the iconic Open Championship Golf resorts, situated on the Firth of Clyde coastline, south west Scotland. It comprises three links golf courses, a golf academy, its famous five-star hotel & additional lodge/cottage accommodation. The golf course dates from 1901 with the luxury hotel emerging in 1906, the now defunct railway was built to serve visitors from across the UK. Historically it has been through 2 World Wars with its now disused aircraft runway serving the military whilst the hotel served for a period as a hospital. Post-war it was revitalised with golf course redesigns and a series of new owners evolving the resort into the Trump Turnberry Resort that we see today ...yet it retains the much loved character from its foundation in the early 1900's.
Turnberry is approx' 52 miles south of Glasgow just off the A77 (which leads from Glasgow to Stranraer via Ayr). Overlooking the Firth of Clyde, Isle of Arran and Alisa Craig with Turnberry Golf Course/Hotel & Lighthouse at its heart. Notable historically is the nearby Culzean Castle. Prestwick & Glasgow Airports are approx' 23 & 56 miles journey respectively whilst Edinburgh Airport is approx' 91 miles.
Dolphin Lodge is likely to appeal to both the UK & International Client seeking a distinctive home of considerable character & charm which retains valued privacy amidst its iconic Turnberry Golf Resort setting. Undoubtedly a relaxing base for a private owner as a main or 2nd/3rd residence, for short or longer stays, one can also perhaps anticipate "corporate interest" from those wishing to entertain guests in a truly fantastic setting which will excite the golf enthusiast. The owners advise that membership of Turnberry Golf Course and its Luxury Spa are currently available to purchase (at an appropriate annual cost).
Initial enquiries please to Graeme Lumsden, Director/Valuer, BLACK HAY ESTATE AGENTS (Telephone 01292 283606 or e-mail gpl@blackhay.co.uk ). All enquiries treated in strictest confidence. Private Viewing by Appointment Only. Home Report available on request.
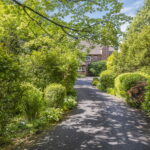 September 22, 2025 8:40 am
Published by Paula Haworth
September 22, 2025 8:40 am
Published by Paula Haworth
* NEW to Market - Available to View by PRIVATE Appointment * An exceptionally rare opportunity… “Martins” is a most appealing Detached Villa set amidst wonderful woodland gardens in one of Alloway’s most desirable locales.
This fine “English Traditional Style” home retains immense character & charm, originally designed by the noted Architect James Carrick (who designed several nearby Villas) for Commander Q Preston Thomas R.N. however it was in fact Carrick himself who became the 1st Owner when it was completed in the 1930’s.
“Martins” affords it owners much valued privacy amidst its circa half-acre mature private gardens, its discreet stone pillared/gated entrance, private driveway winding through the delightful woodland gardens arriving at the distinctive red brick finish of the house itself, which in-turn is surrounded by colourful gardens with the oval shaped lawn to the rear providing substantial private outdoor space in which to relax/potter or for children to entertain themselves.
The accommodation extends to 7 Main Apartments over two levels – overall approx. 2200 square feet. Comprising on the ground floor – welcoming entrance porch which opens onto the reception hall, 3 Main Public Rooms - a charming lounge with “french doors” to the rear opening onto a delightful sun room which enjoys garden views, a separate formal dining room, an L-shaped open-plan kitchen/dining/family room with a useful separate utility/laundry room, whilst a convenient “downstairs” wc is positioned off the reception hall. On the upper level – 4 bedrooms together with the main bathroom.
The specification includes both gas central heating & double glazing. EPC – D. The aforementioned private gardens reflect the owners keen interest in same, providing a wonderful natural backdrop for “Martins”. Hardstanding private parking is formed within the driveway to the front of the house, including turning space, with a detached garage providing secure parking/storage.
Ayr is located on the South West Coast of Scotland, its coastline location proves popular with locals & visitors alike. A wide array of local amenities are accessible whilst the A77/A79 provides links north or south. Public transport including regular train/bus services from Ayr are available whilst Prestwick Airport is within easy travelling distance. Ayr/Alloway has an excellent choice of well regarded schooling including the favoured Alloway Primary School which is literally a few minutes walk from the property whilst private schooling is available via Wellington School. Ayrshire is famed for its Golf Courses, historical connection with “the Poet” Robert Burns and many worthy historical attractions …and of course its sweeping seafront.
Graeme Lumsden, BLACK HAY Estate Agency Director/Valuer comments...
"After 39 Years in the property industry, marketing/selling a myriad of homes …Martins easily secures the accolade of being a very Special Home.
Its distinctive Traditional English Style, rustic red brick finish, architectural features and deep rear roofline underline its 1930’s style & quality …a fitting testament to its Architect & Original Owner James Carrick.
One particularly appreciates that with Period Homes respective owners are merely custodians in their history …and so it is with Martins, the current owners have relished their time …it now awaits the successful new owners who will move forward in their lives with Martins.“
To discuss your interest in this particular property please contact Graeme Lumsden, our Director/Valuer, who is handling this particular sale – 01292 283606. To secure a Private Viewing Appointment please contact BLACK HAY ESTATE AGENTS on 01292 283606. The Video Tour/Home Report/Floorplan etc is available to view exclusively on our blackhay.co.uk website. The Home Report is available on request only - 01292 283606 (please ask for Graeme Lumsden or Paula Haworth)
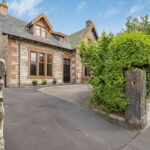 October 2, 2025 2:20 pm
Published by Paula Haworth
October 2, 2025 2:20 pm
Published by Paula Haworth
* New to Market - Available to View by Private Appointment Only * A wonderful opportunity to acquire a Charming Traditional Detached Home, circa 1860's, deceptive externally, cleverly concealing its unique accommodation of 13 Main Apartments, extending to circa 4000 square feet, over 2 levels.
Flexibility in terms of how one can use a larger home is often an easy way of summarising a large number of apartments within a larger house however in our opinion Abington provides true flexibility as it can offer independent living space to suit a growing family, grandparents requiring assisted living, those looking for separate "work from home" space or perhaps the option for Air BNB style accommodation/income (subject to any required local authority permissions).
This superbly presented home combines its original character with a quality contemporary specification, the current owners having clearly enhanced the property during their ownership, now presented in "ready-to-move-in" condition.
The Main House comprises - On the ground floor, entrance vestibule onto the reception hall, formal lounge, separate living room/snug, luxury style kitchen which is generously appointed with focal point centre island, integrated appliances - on open-plan style with the adjacent dining/family room, secondary hallway with 2 bedrooms (Nos 4 & 5) off plus useful utility area & separate cloak/boot room. On the upper level, the "master" bedroom (No 1) with en-suite & separate dressing room, 2 further bedrooms (Nos 2 & 3), a useful study together with the main bathroom serving the additional bedrooms on this level.
The Guest Accommodation - accessed via the secondary hallway on the ground floor, with discreet staircase leading to this "hidden" accommodation, comprising bedroom No 6 with a separate shower room/wc.
The Annex - presently providing independent accommodation for the owners parents, accessed via either the secondary hallway on the ground floor or rear external patio door entrance, comprising on ground floor, lounge, separate kitchen, whilst on upper level 2 further bedrooms (Nos 7 & 8) with No 7 featuring an en-suite.
The specification includes both gas central heating & double glazing. EPC - D. Private gardens are situated to the front & rear, the front hedged for privacy, with monobloc/tarmacadam driveway which extends from front/side to rear providing multiple parking (incl' electric charging point). An attached garage provides secure parking/additional storage. The rear gardens are of larger size, lawned with patio area, summer house and "hidden seating area" - a welcoming space for children to enjoy or parents/friends to relax when the warm/sunny weather beckons.
Prestwick remains Ayrshire's "property hotspot", with its vibrant/well established mixed main street shopping/restaurants/amenities. Public transport includes bus & train. Prestwick Airport is nearby whilst the property is also convenient for access to the A77/A78. This elegant home will appeal to select clients seeking a Unique Seafront Home, perhaps of particular interest to Glasgow based buyers/those relocating from South of the Border, seeking a change of lifestyle from city to seaside ...and a better work/life balance or indeed retirement.
Graeme Lumsden, BLACK HAY Estate Agency Director/Valuer comments...
" Over almost 4 decades within the property industry I have enjoyed marketing & selling many different styles & values of property. I have watched the evolution within the housing market driven in-part by changing lifestyles/workplaces bringing new demands from homebuyers.
Traditional Premium Homes can struggle to provide the flexibility that is now so desirable ...however Abington successfully delivers all the positives of owning a Traditional Character Home ...for instance, not being squeezed into a New Homes Development with repetitive house styles and the feeling of being boxed-in ...whilst being able to also deliver the flexibility to accommodate changing circumstances & individual requirements. Abington can easily welcome a family wishing to spill out into all the available space or it can divide itself into what is needed.
In my view, the New Owners can have it all ...flexible, adaptable with all the joy of owning a substantial Character Home ...the current owners have done all the hard work ...the New Owners only have to enjoy it. "
To discuss your interest in this particular property please contact Graeme Lumsden, our Director/Valuer, who is handling this particular sale – 01292 283606. To secure a Private Viewing Appointment please contact BLACK HAY ESTATE AGENTS on 01292 283606. The Video Tour/Floorplan etc are available to view exclusively on our blackhay.co.uk website. The Home Report is available by contacting Graeme Lumsden.
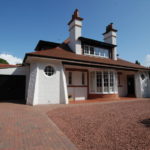 August 15, 2019 4:34 pm
Published by Paula Haworth
August 15, 2019 4:34 pm
Published by Paula Haworth
Graeme Lumsden, our Estate Agency Director at BLACK HAY Estate Agents, comments…
“Arriving outside The NEUK ….pause for a moment. This striking home appears to have emerged organically from the soil, flanked either side by its strong yet subtle buttress walls, centrally your eye is drawn to the 7 frame oriel window detail, then upwards from the impressive roofline the chimneys rise dramatically emphasising that this is a very special home …one which the successful purchaser will have the joy of owning.
I’ve been very lucky over my 30+ years in the estate agency industry to sell thousands of homes, a handful being very special, and not always because of their high value or location/specification etc ….indeed, for me, it is the simplicity of a home which can be its strongest asset.
This historically noteworthy home relied on its original owner who over a century ago was blessed with a substantial purse to finance the construction of this unique home, yet without the selection of its then relatively young architect Alexander Caldwell Thomson (1873 to 1925) who arrived from Glasgow to open his own architectural practice in Ayr, The NEUK could have simply been another Bungalow style home.
As luck would have it Thomson’s architectural studies/career developed through the period of “The Glasgow Style”, led by the celebrated Charles Rennie Mackintosh, responsible for some of Scotland’s most iconic buildings of that remarkable period when a new style of modern architecture was being driven by Mackintosh and his close associates. The style was striking, because it was not overladen with excessive detail. At the core of this new architectural movement was an organic free flowing style which allowed architectural details that could have become over complicated to simply flow with the design, taking the eye on a natural journey of detail notable for its simplicity.
Visiting The NEUK one can see and feel the influence of that powerful yet short period of Glasgow Style which Mackintosh led, and which undoubtedly influenced the young Alexander Caldwell Thomson during his time studying at Glasgow School of Art. Take a visual tour of Glasgow including its world famous School of Art (now very sadly damaged by 2 fires), The Willow Tea Rooms (now Mackintosh at The Willow), House for an Art Lover or to The Hill House in Helensburgh, then consider The NEUK, enjoy the subtle details which Thomson designed, reflecting many of those details for which those iconic Mackintosh Designed Buildings are widely admired.
In my view, The NEUK undoubtedly displays many of Charles Rennie Mackintosh’s iconic architectural design details however it is Alexander Caldwell Thomson who, as in life, took those influences from his early studies/career and created his signature details at The NEUK which now serves as a tribute to both Mackintosh and the appreciation that Thomson had for the enduring Glasgow Style.
As is often the case of noteworthy homes, each owner is only a ”custodian” during their period of ownership, however what a pleasurable way to serve your role as custodian – owning & living in The NEUK. It will be a lucky buyer indeed that is handed the keys from the current owners.”
The Virtual Tour & Digital Brochure/Floorplan will be available to view shortly on our website - blackhay.co.uk
Interested parties are advised to contact their Solicitor to lodge a Formal Note of Interest although initial enquiries are welcome direct to BLACK HAY, please contact our Estate Agency Director/Valuer Graeme Lumsden (who is handling this particular property sale) on 01292 283606 or email gpl@blackhay.co.uk
The most appealing accommodation is featured over 2 levels, comprising on ground floor, welcoming reception hall, stunning formal lounge, impressive dining room, a fabulous/substantial extension styled open-plan as a family/living/breakfasting room with “snug” area, split-level kitchen (integrated appliances), bedroom No 1 with en-suite shower room/wc, bedroom No 2 featuring fitted dressing room & en-suite shower room/wc, useful study/alternative 5th bedroom. A central hallway features a striking staircase (useful guests wc understair) which rises to a gallery style upper hallway off which the “master” bedroom (No 3) is located together with a 4th bedroom which is currently utilised as a dressing room, the main bathroom (4 piece with small sauna) is also on the upper level.
Gas central heating & double glazing are featured. EPC - C. During their long period of ownership the current owners have been careful to retain the rich character of this unique home, whilst investing both personally & financially enhancing The NEUK - for example, full re-roofing, the professional design/build of the fabulous extension & the design/build of a substantial detached double garage block with studio style accommodation above.
In addition new fitments/further improvements have been made by the owners.
Hard-standing parking to the front is by way of a monobloc driveway (sliding gate) within the landscaped gardens, whilst to the left twin remote control doors lead through a secure carport & garage, in-turn a monobloc driveway across the rear landscaped gardens to the detached double garage (heated, again remote control doors). The private gardens are landscaped/picturesque incorporating a luxuriously styled “Barbecue House”.
Internal period/character features believed to date back to the original build include impressive fireplaces, ironmongery, stunning staircase & galleried upper hallway, decorative timberwork, whilst externally the porthole windows, oriel window, chimneys, buttress walls etc are also believed to date back to the original build.
Quite simply - The NEUK is a wonderful example of an early 20th century home which reflects classic details of the iconic “Glasgow Style” made famous by the celebrated Charles Rennie Mackintosh - The Glasgow Style displaying elements of the decorative Art Nouveau period.
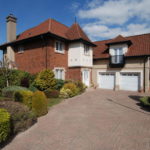 May 5, 2022 10:10 am
Published by Paula Haworth
May 5, 2022 10:10 am
Published by Paula Haworth
* View the Property Movie here exclusively on blackhay.co.uk * No 1 Shanter Wynd, Alloway – An exceptionally rare opportunity to acquire a most desirable Modern Detached Villa, the former “Showhome”, completed by highly regarded Cala Homes circa late 1990’s. Enjoying favoured setting, amidst picturesque landscaped gardens, within the secluded Shanter Wynd Residential Development which comprises a small number of luxury style detached homes attractively laid out on the former “Old Cambusdoon Cricket Ground” midway between historic Alloway Village & Brig O’ Doon.
This most appealing Luxury Home features prized 9 Main Apartment Accommodation, thoughtfully laid out over 2 levels. A visually impressive main entrance from the driveway leads through the entrance vestibule onto a charming reception hall with banister staircase rising to a gallery style upper hallway – both areas of impressive proportion. The formal apartments comprise an impressive lounge with patio doors to garden, dining room – both to the rear, useful study (alternative 6th bedroom if required or small tv room etc), spacious/well equipped breakfasting kitchen with living/family room (patio doors to garden), a useful “downstairs wc is featured off the reception hall whilst there is integral access to the double garage & utility room. The upper apartments flow around the impressive upper hallway which also features a charming “snug” inviting one to pause & reflect within its alcove. 5 bedrooms are featured with the “master” bedroom (No 1) being of suite style with its split level layout comprising the main bedroom area (french doors to “Juliet” style balcony) with an open-plan dressing room and access from this area to an attractively presented & spacious 4 piece en-suite bathroom. 4 further bedrooms are featured with one featuring an en-suite shower room/wc whilst a spacious 4 piece family bathroom serves the remaining bedrooms.
The specification includes gas central heating & double glazing. EPC – D. A neatly presented monobloc driveway opens onto a courtyard style area with the feature main door entrance adjacent to the integral double garage. The attractive landscaped private gardens complement the property with an appealing combination of neat lawns, mixed shrubs & conifers, trees and a variety of seasonal flowers.
Graeme Lumsden, Estate Agency Director/Valuer at BLACK HAY comments – “ The perception of a Luxury Home can appear to be easily satisfied by those 2 words - Luxury Home. In reality, to the discerning buyer, luxury means much more than just the word.
With 35 Years in the property industry I know that Cala Homes are still highly regarded as a Builder of Luxury/High Quality Homes. No 1 Shanter Wynd has been owned from new by its current owners, featuring Cala’s original luxury specification. Today’s specification will undoubtedly be different however No 1 retains its rare sizeable accommodation, secluded setting, prestigious address …and of course it’s still a Cala Home …one can imagine if it was being built today ...what sale price would Cala set?
In my view, quite simply an exceptionally rare opportunity to acquire a fabulous Detached Luxury Home.”
To View privately, please contact Paula Haworth at BLACK HAY Estate Agents – 01292 283606 …or to enquire further, contact Graeme Lumsden who is handling the sale of this particular property. The Property Movie & Floorplan are here to view on blackhay.co.uk whilst the Home Report can be requested by contacting us on 01292 283606.
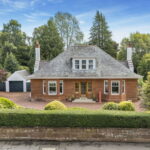 October 14, 2025 1:53 pm
Published by Paula Haworth
October 14, 2025 1:53 pm
Published by Paula Haworth
“Rosewood” - A rare opportunity to acquire an exceptional home located within highly regarded Monument Road, Ayr. This desirable Traditional “Chalet Style” Detached Bungalow, of distinctive Red Sandstone finish, enjoys picturesque setting amidst delightful larger size landscaped gardens which afford highly valued privacy.
As one enters the private driveway this splendid home is of instant appeal with internal viewing revealing a beautifully presented home with well proportioned 6/7 Main Apartment accommodation featured over 2 levels, of broad appeal, ready to move-in.
In particular, the ground floor accommodation comprises, an impressive reception hall, most appealing formal lounge & separate dining room – both bay windowed with delightful garden views to the front, very well appointed breakfasting kitchen with integrated appliances, informal living/tv room (again bay windowed) enjoying charming garden views to the rear (this room could be utilised as a 4th bedroom, if required), bedroom No 1, a very stylish main bathroom (larger shower cubicle instead of bath), a most appealing larger conservatory to the rear invites one to enjoy the panoramic garden views. A discreetly positioned staircase to the rear of the reception hall leads to the upper hallway off which 2 further bedrooms are provided (No 2 and No 3 - “The Master Bedroom” which overlooks the rear) together with a useful boxroom and stylish 4 piece bathroom serving the upper apartments.
The specification includes both gas central heating & double glazing. EPC – D. The picturesque gardens wrap around front/side to rear, bounded by mature hedging for added privacy, larger shaped lawn with flower/shrub borders/mature trees & attractive patio areas. An array of garden outbuildings (excluding the detached office & barbeque chalet) are featured including a timber built cabin functioning as a discreet private drinks bar/lounge (noting the telephone box etc are not included in the sale). Ample private parking is provided with the ability to turn within the expansive stone-chipped driveway area to the front, whilst the garage to the side provides secure parking/storage.
Ayr is located on the South West Coast of Scotland, its coastline location proves popular with locals & visitors alike. A wide array of local amenities are accessible whilst the A77/A79 provides links north or south. Public transport including regular train/bus services from Ayr are available whilst Prestwick Airport is within easy travelling distance. Ayr/Alloway has an excellent choice of well regarded schooling including the favoured Alloway Primary School whilst private schooling is available via Wellington School. Ayrshire is famed for its Golf Courses, historical connection with “the Poet” Robert Burns and many worthy historical attractions …and of course its sweeping seafront.
Graeme Lumsden, Director/Valuer of BLACK HAY Estate Agents comments…
“ After almost 4 decades as a property professional I still appreciate the experience of walking into the driveway of a particular property which radiates instant appeal.
It’s a rare quality, a home which almost beckons you inside ...Rosewood does that without any razzamatazz. The successful purchaser/s will be delighted knowing that experience awaits them ...every time they arrive home. “
To discuss your interest in this particular property please contact Graeme Lumsden, our Director/Valuer, who is handling this particular sale – 01292 283606. To secure a Private Viewing Appointment please contact BLACK HAY ESTATE AGENTS on 01292 283606. The Video Tour/Floorplan etc are available to view on our blackhay.co.uk website whilst the Home Report is available by contacting Graeme Lumsden.
 May 8, 2024 11:04 am
Published by Paula Haworth
May 8, 2024 11:04 am
Published by Paula Haworth
* NEW to Market - Available to View Now * "Teallach" – An exceptional Family Home within highly sought after residential locale. This most appealing property has been a very comfortable home to its current owners who extended the property to create a flexible 8/9 Apartment home, enjoying a picturesque setting amidst its larger private gardens.
The attractively presented accommodation which is ready to move-in comprises on ground floor, welcoming reception hall, lounge to the front with picture style full drop window, open-plan family/living room (patio doors onto rear gardens) to the rear which is formed on an L-shape with the dining kitchen – the dining area with patio doors onto the rear gardens whilst the kitchen features a generous array of base/wall cabinets with integrated appliances, the larger size utility room is adjacent to the kitchen with a useful “downstairs” wc off.
On the upper level, 6 bedrooms are featured (No 3 currently a fitted dressing room however it could revert back to a bedroom if required) with the “master” bedroom (No 1) the undoubted focal point – of suite size with stylish fireplace, twin windows to the front whilst a stylish 4 piece bathroom is en-suite (* the owners had considered using this room as a large upper lounge although opted to use as the “master” bedroom). 3 further bedrooms are situated to the front, the aforementioned No 3 whilst bedroom Nos 2 & 4 are of double size. To the rear, 2 further bedrooms – No 5 of double size whilst bedroom No 6 is of good size single. A stylish 4 piece main bathroom is centrally positioned on the upper level to the rear. All the upper rooms enjoy elevated views.
The specification includes both gas central heating & double glazing. EPC – C. A larger monobloc driveway to the front provides private parking for several vehicles whilst also leading to an integral double garage which offers secure parking/storage. The garden area to the front is a combination of lawn & stone chipped areas either side of the monobloc driveway whilst the rear is a most attractive area in which to relax/potter or for children to enjoy, a combination of lawn/paved/patio areas with mature shrubs/flowers & trees.
Ayr is located on the South West Coast of Scotland, its coastline location proves popular with locals & visitors alike. A wide array of local amenities are accessible whilst the A77/A79 provides links north or south. Public transport including regular train/bus services from Ayr are available whilst Prestwick Airport is within easy travelling distance. Ayr/Alloway has an excellent choice of well regarded schooling including the favoured Alloway Primary School which is literally a few minutes walk from the property whilst private schooling is available via Wellington School. Ayrshire is famed for its Golf Courses, historical connection with “the Poet” Robert Burns and many worthy historical attractions …and of course its sweeping seafront.
Graeme Lumsden, Director/Value of BLACK HAY Estate Agents comments…
“ Having sold thousands of homes over my 38 years within the property industry, I never underestimate the value of space, in particular the space around your home …noting that typical New Home Developments (as seen nearby) often display properties shoe-horned together as builders seek to maximise their profit versus the price paid for the land & building costs.
Refreshingly, Teallach enjoys its own space, nestling amidst its larger private gardens. It will be of particular appeal to those clients seeking a larger Modern Detached Home which can accommodate an existing/growing family or offer flexible space in which to entertain/work from home. In addition, its flexible layout allows one to re-configure the existing layout whilst the existing double garage or space to the rear offer further development/expansion potential (subject to required planning permission etc).
In my view Teallach is a home for now and the future …you won’t grow tired of having space in which to live. ”
To discuss your interest in this exceptional home please contact Graeme Lumsden, our Director/Valuer, who is handling this particular sale – 01292 283606 or gpl@blackhay.co.uk
The Home Report is available on request – please contact Paula or Graeme at BLACK HAY Estate Agents on 01292 283606. If you are actively in a position to move home a Private Viewing is available by contacting BLACK HAY Estate Agents on 01292 283606.
 July 20, 2021 10:40 am
Published by Paula Haworth
July 20, 2021 10:40 am
Published by Paula Haworth
Doonview Gardens, Doonfoot – A rare opportunity to purchase an attractively styled Modern Detached Luxury Villa by renowned Bryant Homes, featuring highly desirable 8 Main Apartment family accommodation, enjoying favourable setting within sought after Residential Development situated on the outskirts of Ayr, itself on the South West Coast of Scotland.
Well proportioned apartments are featured over 2 levels, easily accommodating a growing family. Larger style Detached Villas are particularly popular with local buyers looking to upsize, with Glasgow buyers who continue to re-locate from city to the coast/seaside for a more relaxed lifestyle/work balance, whilst clients re-locating from England to Scotland remain strong contenders for larger modern luxury style homes. The well proportioned apartments are laid out over 2 levels, offering flexibility as required – normally utilised as 3 Public/5 Bedrooms however the current owners are working from home and make use of 2 of the bedrooms as separate “home offices”. If needed, the integral double garage also allows further expansion within the footprint of the existing property – subject to required planning permission etc.
Internal viewing reveals a comfortable & adaptable family home, comprising on the ground floor, a welcoming reception hall with useful “downstairs” wc off, a spacious bay windowed lounge to the rear, a separate dining room to the front, whilst to the rear a semi open-plan style dining/breakfasting room (patio doors from here onto private/screened rear gardens) with feature archway opening onto a larger fitted kitchen which has a welcome separate utility room (access from here to the integral double garage), bedroom No 5 (currently a home office - alternatively a “guest bedroom” or informal tv-room) is situated to the front.
A discreetly positioned staircase from the reception hall leads to the upper hallway which provides access to 4 bedrooms & 3 bathrooms (which should easily accommodate the demanding growing family), the “master” bedroom No 1 being positioned above the garage – on this occasion the owners have surrendered use of this the largest bedroom to their children as it doubles as a wonderful playroom area due to its size – with its own en-suite bathroom, 2 further bedrooms (Nos 2 & 3) are located to the front with a convenient linked “Jack & Jill” bathroom enabling en-suite use by either bedroom whilst bedroom No 4, located to the rear, serves as a comfortable main bedroom with its own en-suite.
The specification includes both gas central heating and double glazing. Private gardens are featured to the front & rear, neatly presented/landscaped with the rear screened for privacy providing a safe/enclosed child-friendly play area or outdoor space in which to relax on better weather days. The private driveway provides dual off-street parking whilst also leading to a much-valued integral double garage which provides secure parking/storage.
In our view, genuinely desirable… of real appeal to those seeking a larger Modern Luxury Home able to accommodate an existing or growing family …yet not one which is “shoe-horned” along with repetitively styled homes which unimaginative builders seem happy to build. This particular Bryant Homes development combines a sense of more space with a mix of property styles which make it a much more pleasing development in which to live. To discuss your interest in No 3 Doonview Gardens please contact Graeme Lumsden, our Director/Valuer, who is handling this particular sale – 01292 283606 or gpl@blackhay.co.uk Internal Viewing is invited by contacting BLACK HAY ESTATE AGENTS on 01292 283606.
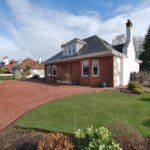 March 17, 2020 4:00 pm
Published by Paula Haworth
March 17, 2020 4:00 pm
Published by Paula Haworth
*NEW to Market - Available to View Now* You can View the Property Movie/Virtual Tour, 12 Page Full Colour Brochure for Rosewood ....here on our blackhay.co.uk website (simply click on the appropriate "Tab" below the photos to open). Our website displays an extended array of photographs.
The sale of this particular property is being handled by Graeme Lumsden (our Estate Agency Director/Valuer). To arrange a Private Viewing Appointment, discuss your interest in this particular property or request a copy of the Home Report, please speak directly with Graeme on 01292 283606.
ROSEWOOD – No 77 Monument Road, AYR. A simply outstanding Traditional Red Sandstone Fronted Detached Bungalow, Chalet Style, retaining immense character & charm, complemented by a subtle yet very stylish contemporary interior. Enjoying a delightful mature setting amidst picturesque gardens with twin pillared entrance opening onto a sweeping driveway.
The current owners have been resident since the 1980’s during which time they have modernised the property with great thought and at some considerable expenditure. Internal viewing reveals a most appealing home with well proportioned 6/7 Main Apartment accommodation featured over 2 levels. In our view this charming home will be of broad appeal, presented in walk-in condition. Much attention has also been paid by the owners to the exterior presentation with the delightful gardens reflecting their keen interest in same, inviting one to potter or relax when the weather favours the outdoor enthusiast.
In particular, the ground floor accommodation comprises, a most welcoming reception hall, splendid formal lounge & separate dining room – both bay windowed with delightful garden views to the front, very well appointed breakfasting kitchen with integrated appliances, informal living/tv room (again bay windowed) enjoying charming garden views to the rear (this room could be utilised as a 4th bedroom, if required), bedroom No 1, a very stylish main bathroom (larger shower cubicle instead of bath), a most appealing larger conservatory to the rear invites one to enjoy the panoramic garden views. A discreetly positioned staircase to the rear of the reception hall leads to the upper hallway off which 2 further bedrooms are provided (No 2 and No 3 - “The Master Bedroom” which overlooks the rear) together with a useful boxroom and a 4 piece bathroom serving the upper apartments.
The specification includes both gas central heating & double glazing. EPC – D. The picturesque gardens wrap around from front, side to rear, bounded by mature hedging for added privacy. An array of garden outbuildings are provided including a larger timber store which could easily be adapted to a very useable summer house. Ample private parking with the ability to turn is available within the driveway area to the front, whilst the garage to the side provides secure parking/storage.
Graeme Lumsden, Director/Valuer of BLACK HAY Estate Agents comments…
“ During my 30+ years within the property industry I have been lucky enough to view/market/sell a wide range of different styles of properties in an equally wide range of locations. Currently I live on the edge of The Galloway Forest and enjoy all that the countryside has to offer (including long/dark winters! – however star laden dark skies above). Rosewood, located on Monument Road …it combines so much of the positive aspects of rural/country living in terms of its peaceful/picturesque setting which encourages one to relax, such an underrated pastime! Yet here it is …nestling unobtrusively at No 77 Monument Road, just peaking out above its hedgeline. If you want a Country House in The Town …buy Rosewood, it’s a wonderful place to call home.”
To arrange a Viewing Appointment please telephone BLACK HAY Estate Agents direct on 01292 283606 and ask for Graeme Lumsden or Paula Haworth. Outwith normal working hours our Call Centre 0131 513 9477 (7 Day a Week - 8.30am to 11pm) is available by telephoning 0131 513 9477.
The sale of this particular property is being handled by Graeme Lumsden (our Estate Agency Director/Valuer). To discuss your interest in this particular property further or request a copy of the Home Report, please speak directly with Graeme at BLACK HAY Estate Agents - blackhay.co.uk









