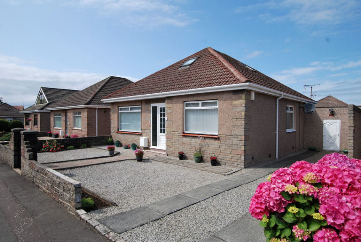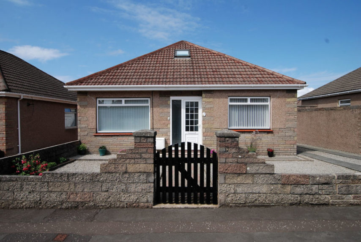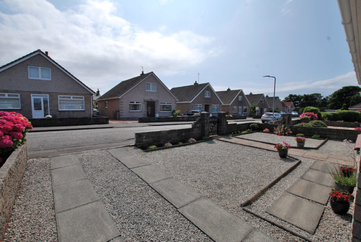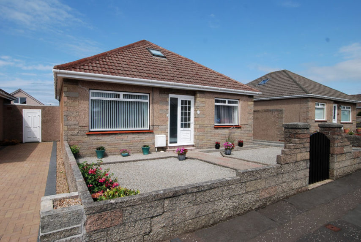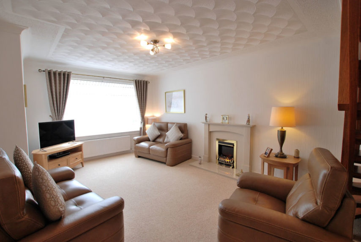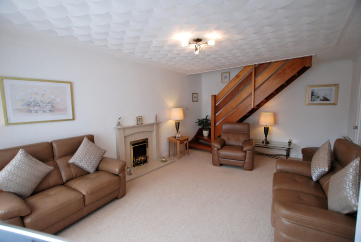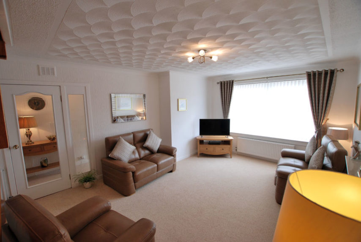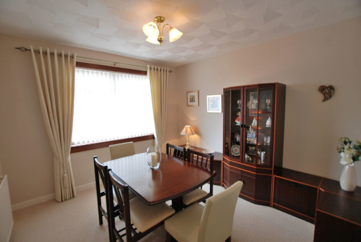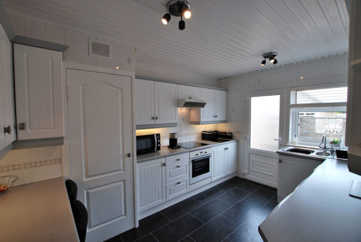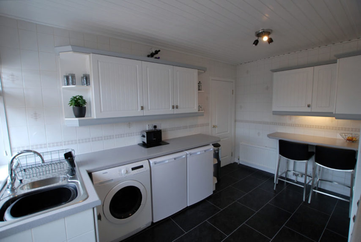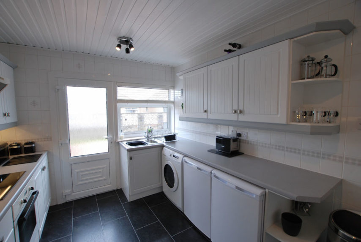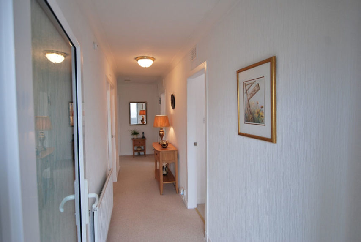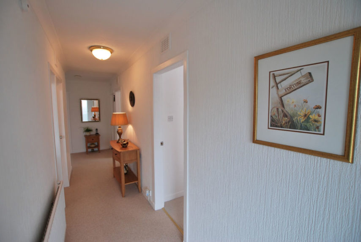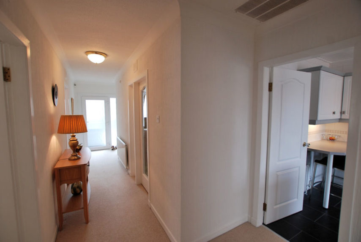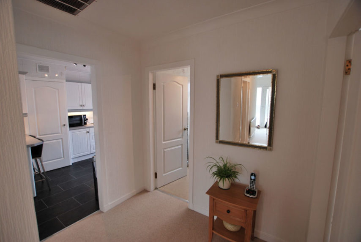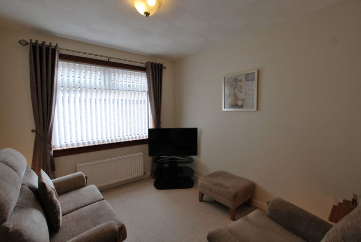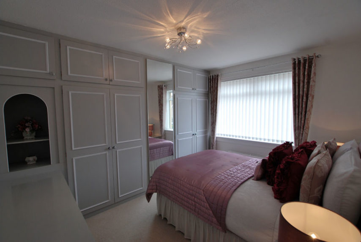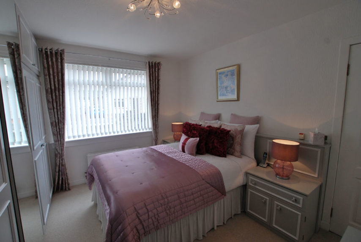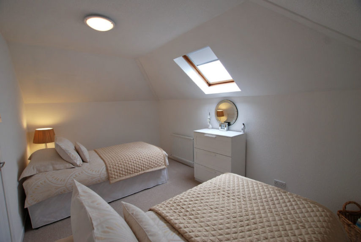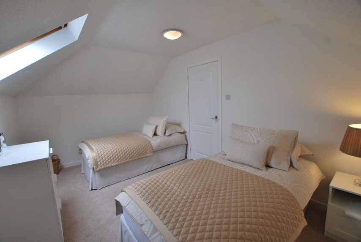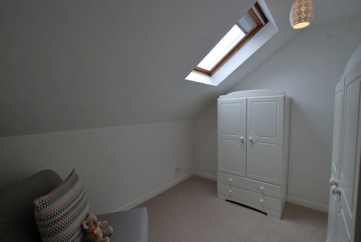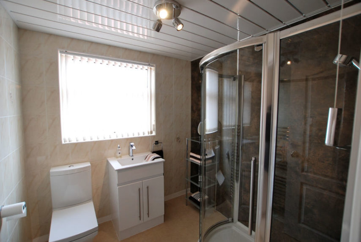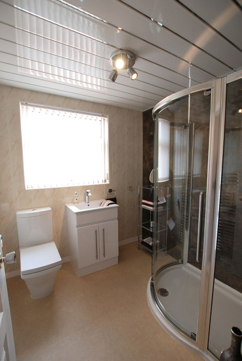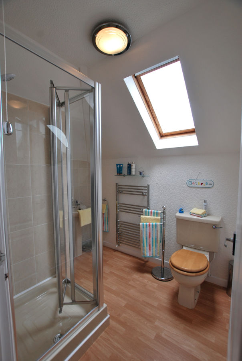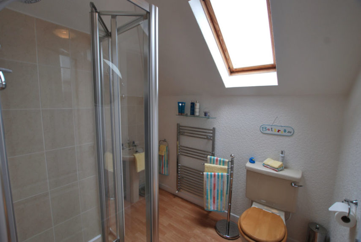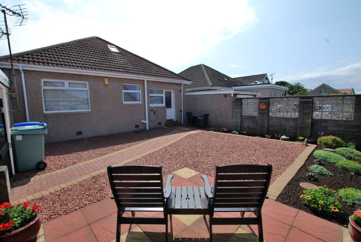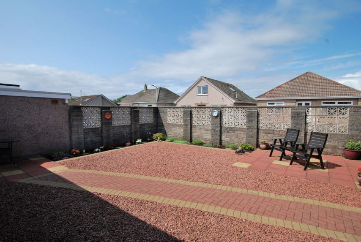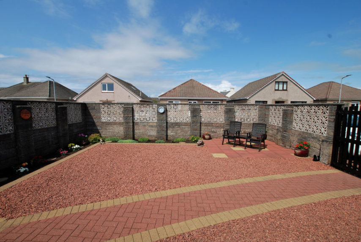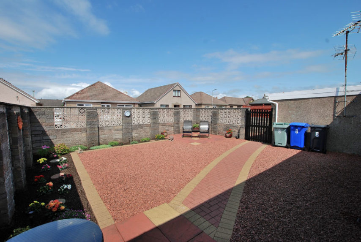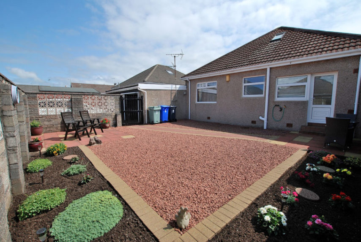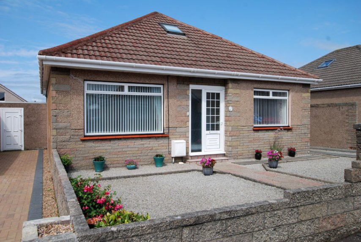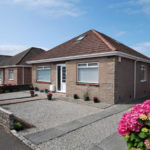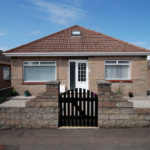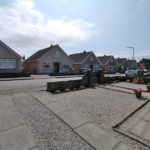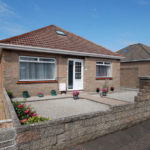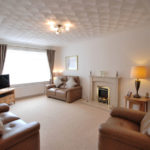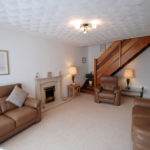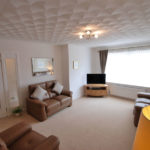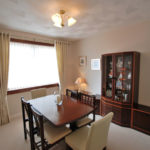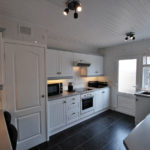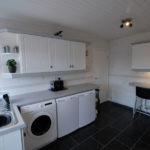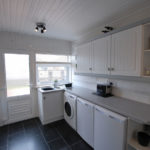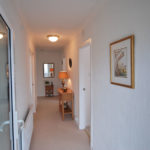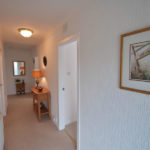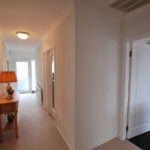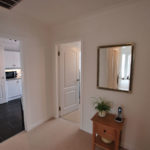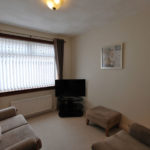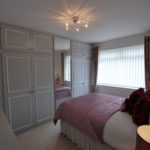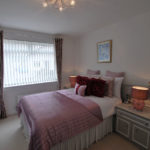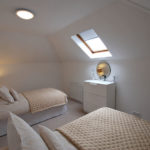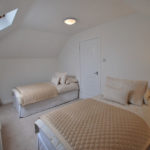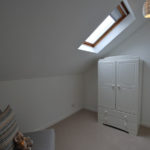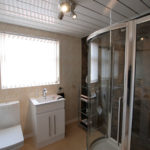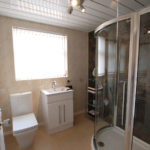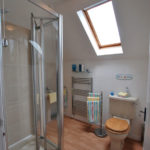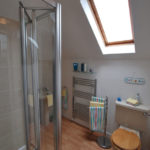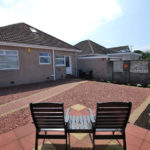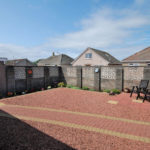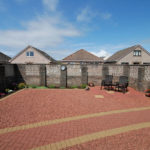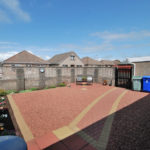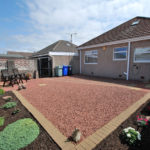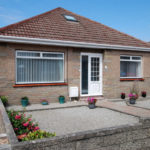Prestwick, Brandon Gardens, KA9 1RY
To arrange a Viewing Appointment please telephone BLACK HAY Estate Agents direct on 01292 283606.
CloseProperty Summary
** NEW to Market - Available to View Now **
A superb opportunity to acquire a most desirable Detached Bungalow, attractively positioned within favoured Brandon Gardens, Prestwick. Meticulously maintained by its present owners, featuring most appealing accommodation over 2 levels - comprising 6 Main Apartments which offer flexibility of use, plus stylish Kitchen, Main Bathroom and the added benefit of a Shower Room/WC on the upper level serving Bedroom Nos 3 & 4. Specification includes both Gas Central Heating & Double Glazing. EPC - D. Neatly presented Private Gardens to front & rear. Added convenience of a Twin Driveway - approach from front or rear, together with Garage (remote controlled door).
A superb opportunity to acquire an exceptionally well presented Detached Bungalow.
More details to follow....
To arrange a Viewing please telephone BLACK HAY Estate Agents on 01292 283606 - outwith normal Office Hours our Call Centre is available on 0131 513 9477
The Home Report & Floor Plan/Room Dimensions/Features for this property can be viewed here on our blackhay.co.uk website
For further information/enquiries relating to this particular property please contact Graeme or Paula at BLACK HAY ESTATE AGENTS - 01292 283606
Property Features
A highly desirable Detached Bungalow within sought after Brandon Gardens, Prestwick
Featuring an exceptional standard of presentation, reflecting the owners consistent attention to detail
Comprising 6 Main Apartment Accommodation over 2 levels, which offer flexibility of use
Set amidst neatly presented Private Gardens, designed for ease of maintenance
Added benefit of Twin Private Driveways, to front & rear respectively, together with Garage (remote control door)
The most appealing accommodation is complemented by a modern specification
Entrance Vestibule onto Reception Hall, charming Lounge, separate Dining Room
4 Bedrooms – 1 Double & 1 smaller Bedroom on upper level, whilst on ground floor, the “Master” Bedroom & 2nd Bedroom which is currently a TV Room)
Bathrooms are featured on both levels with the Main Bathroom on ground floor being particularly stylish
The Kitchen is well appointed with an array of white finish units & integrated appliances
Both Gas Central Heating & Double Glazing are featured. EPC – D
A rare opportunity to secure a desirable Detached Bungalow, exceptionally well maintained by its present owners
To View please telephone BLACK HAY Estate Agents on 01292 283606 – outwith normal Office Hours our Call Centre is available 7 Days a Week (8.30am – 11pm) on 0131 513 9477
RECEPTION HALL
22’ 3” x 7’ 3”
(narrows to 3’ 10”)
LOUNGE
18’ 11” x 11’
(sizes widening to 12’ 7”)
DINING
11’ x 10’ 7”
BREAKFASTING KITCHEN
13’ x 9’ 3”
BEDROOM 1
12’ 5” x 8’ 8”
(sizes to fitted wardrobes only)
BEDROOM 2/TV ROOM
8’ 11” x 10’ 7”
BEDROOM 3
9’ 3” x 14’ 2”
(note: partially coombed ceiling)
BEDROOM 4
9’ 9” x 7’11”
(note: partially coombed ceiling)
BATHROOM
7’ x 7’ 1”
SHOWER ROOM/WC
6’ 1” x 7’ 9”
(sizes at widest points)
GARAGE
9’ 1” x 18’ 2”
