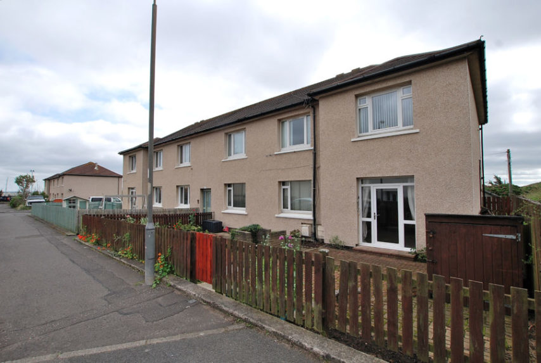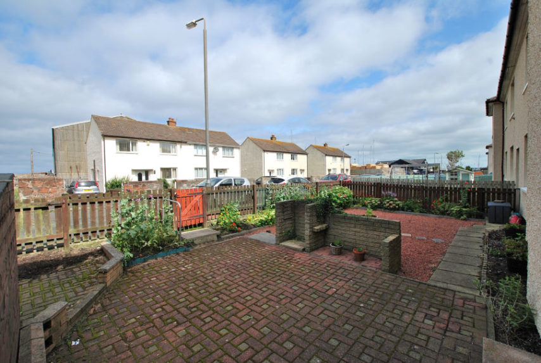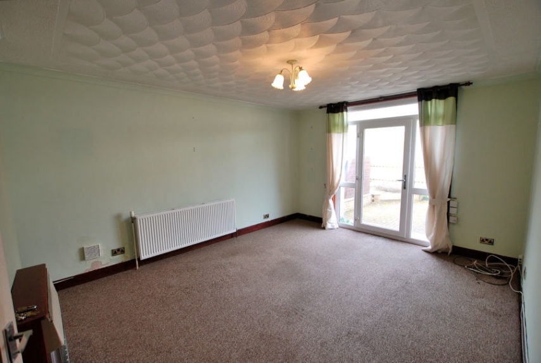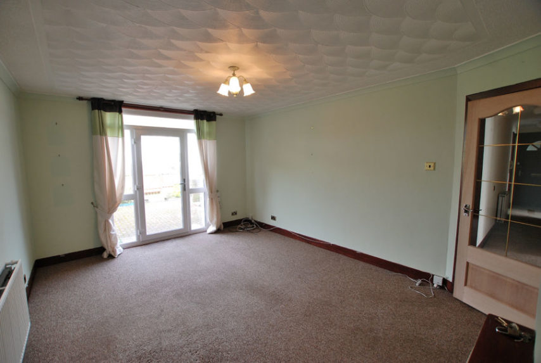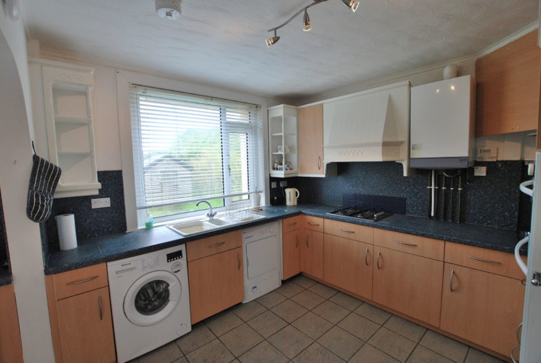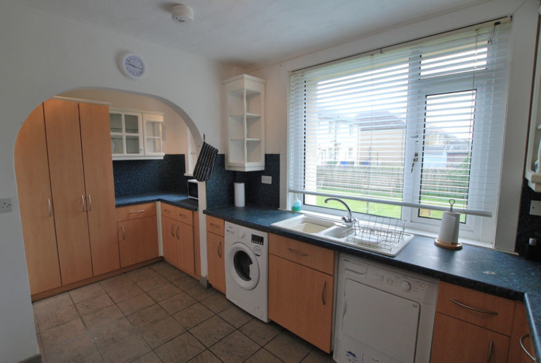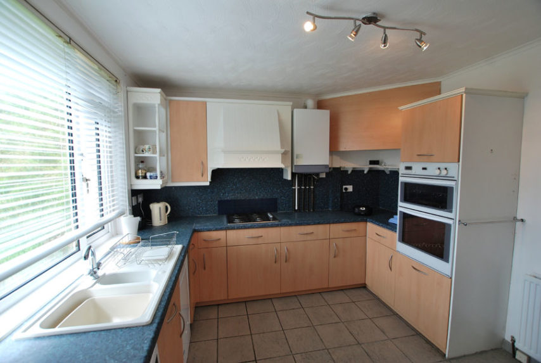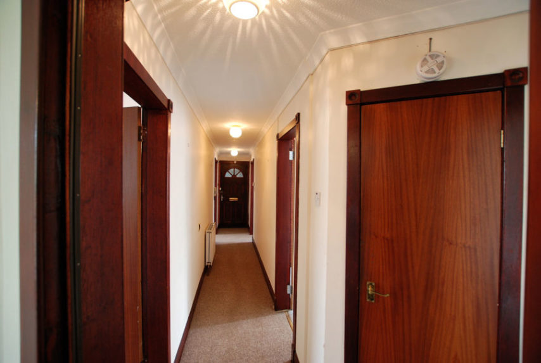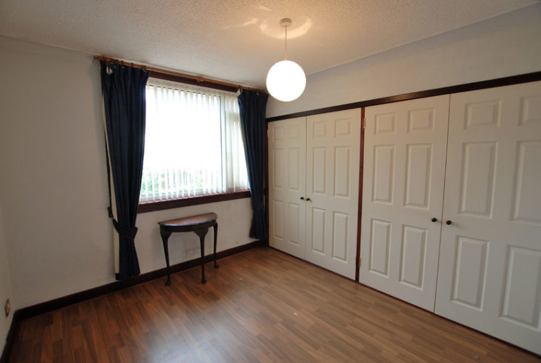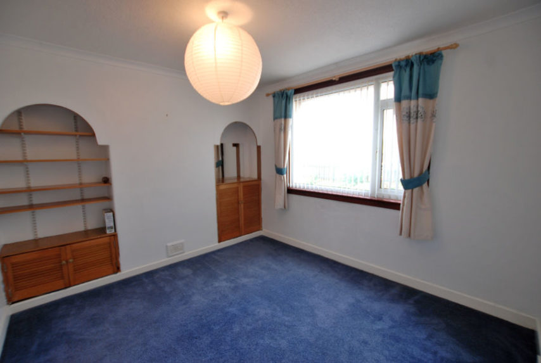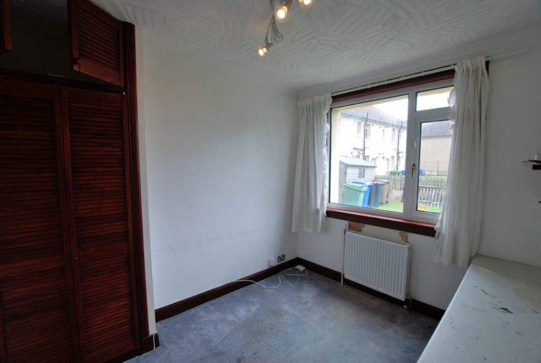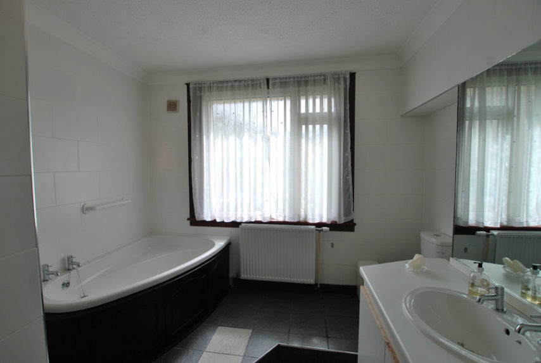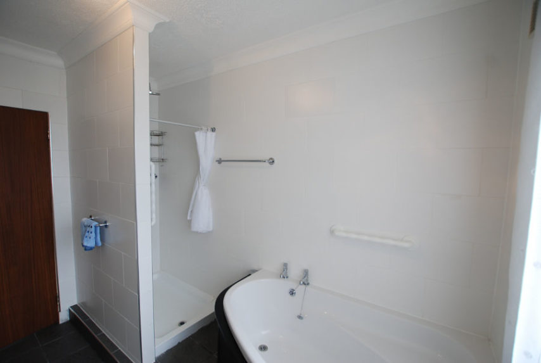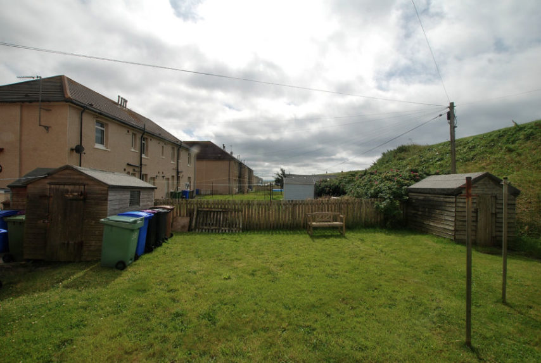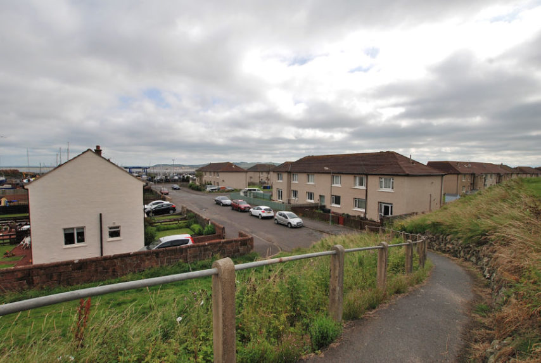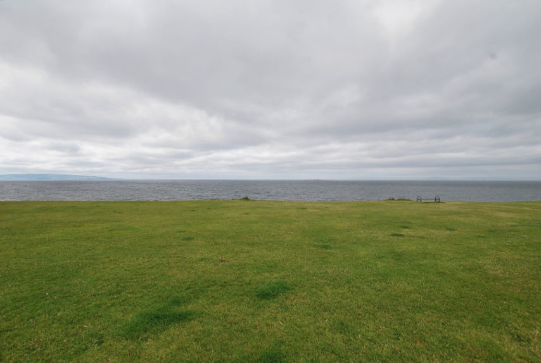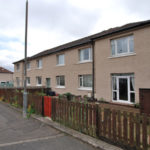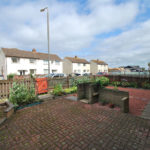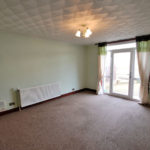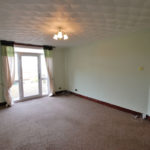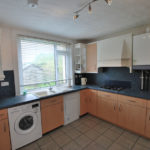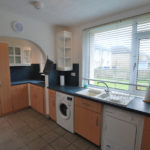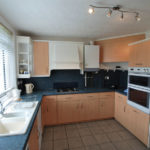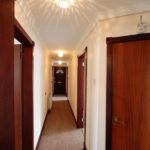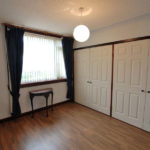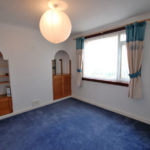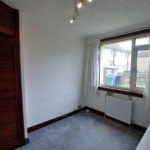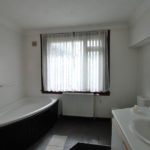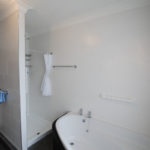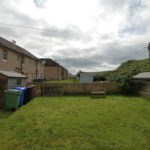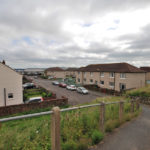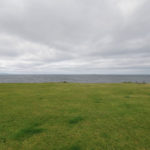Troon, Craig Road, KA10 6DA
To arrange a Viewing Appointment please telephone BLACK HAY Estate Agents direct on 01292 283606.
CloseProperty Summary
** New to Market **
The Home Report together with an expanded array of Photographs for this particular property can be viewed here on our blackhay website.
Continually popular Cottage Style Flat, favoured Ground Floor position with added benefit of private garden area (to front), located near to Troon Marina. Particular mention should be made of the short uphill walk/public footpath from Craig Road that leads up to the elevated Promenade/Seafront which commands fabulous sweeping sea/coastal views - an inviting bonus for the successful buyer to enjoy!
Troon is widely recognised for its wonderful coastal position/views, wide ranging local amenities which of course include the world renowned Open Golf Course. Public transport (commuting by train/bus to Glasgow is popular), shopping, local schools are all available together with convenient access to the A77/A79.
This particular property is likely to be of broad appeal, offering superb value for 4 Main apartments, with the competitive price allowing scope for the successful purchaser to modernise to their own style/budget.
Well proportioned accommodation is featured, all on-the-level, comprising - Reception Hall, spacious Lounge with patio doors leading onto private front garden, separate larger size Kitchen, 3 Bedrooms together with larger size "feature" Bathroom. Gas CH & Double Glazing. EPC – C. Private Gardens to front. On-street Parking is available.
An excellent opportunity to acquire a spacious/flexible Cottage Style Ground Floor Flat with viewing highly recommended - remember to take that short uphill path/walk up to the promenade & enjoy those fantastic sea views.
To View, please contact BLACK HAY ESTATE AGENTS on 01292 283606. The Home Report is available to View here on our BLACK HAY website.
Interested in this particular property? ...please contact Graeme or Paula at BLACK HAY ESTATE AGENTS - 01292 283606
Property Features
LOUNGE
12’ 2” x 16’ 3”
KITCHEN
15’ x 10’ 7”
(former size narrowing to 10’ 1”)
BEDROOM 1
10’ 10” x 12’ 6”
BEDROOM 2
10’ 10” x 12’ 7”
BEDROOM 3
10’ 7” x 8’ 11”
BATHROOM
10’ 7” x 9’
