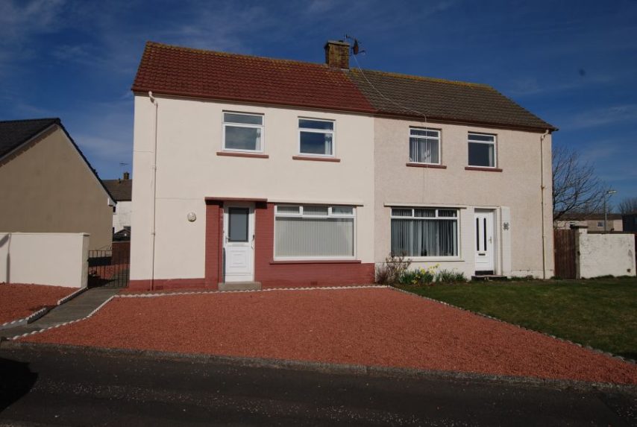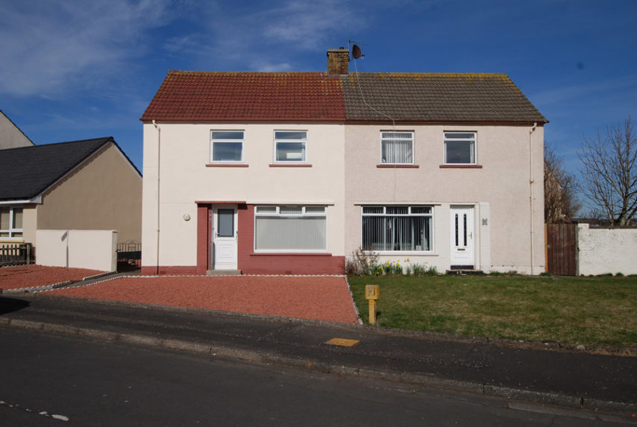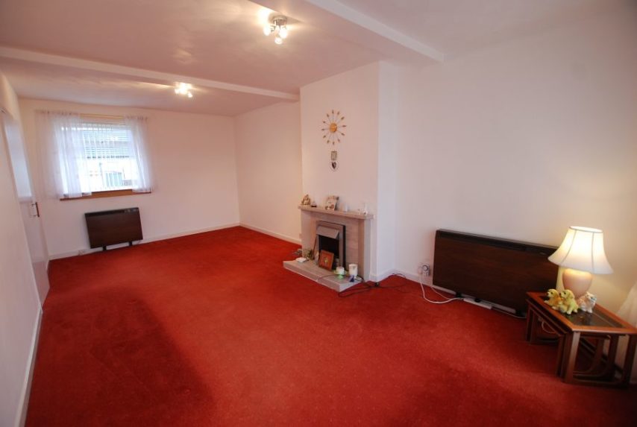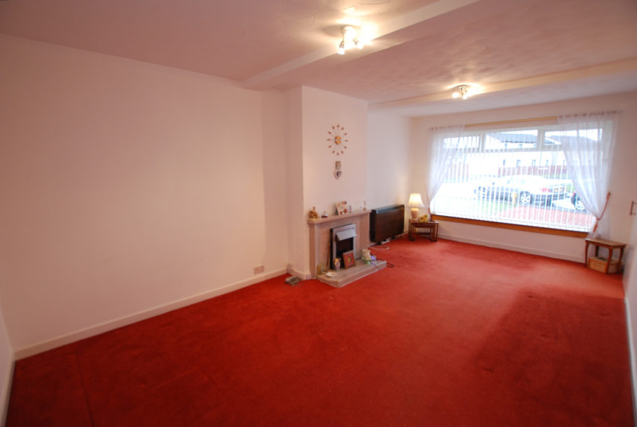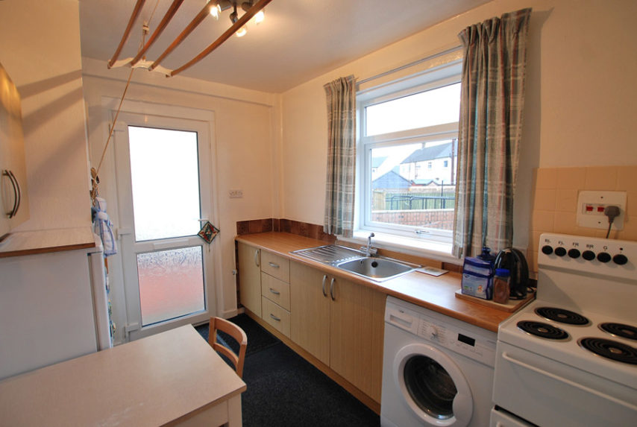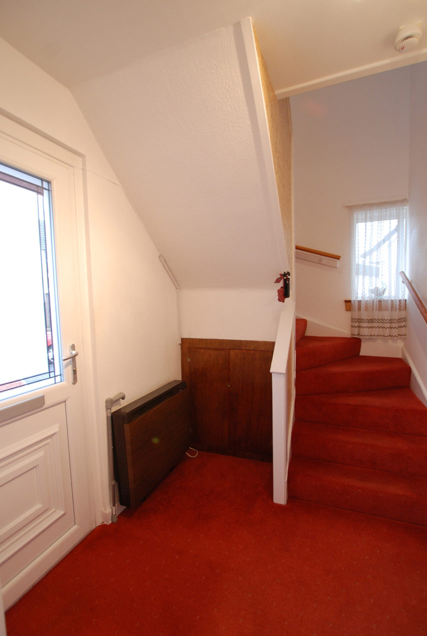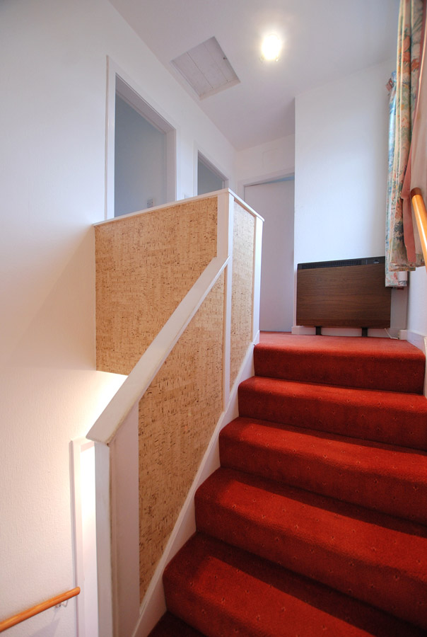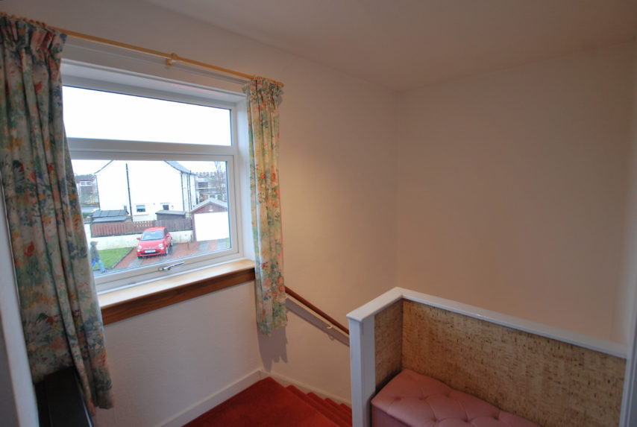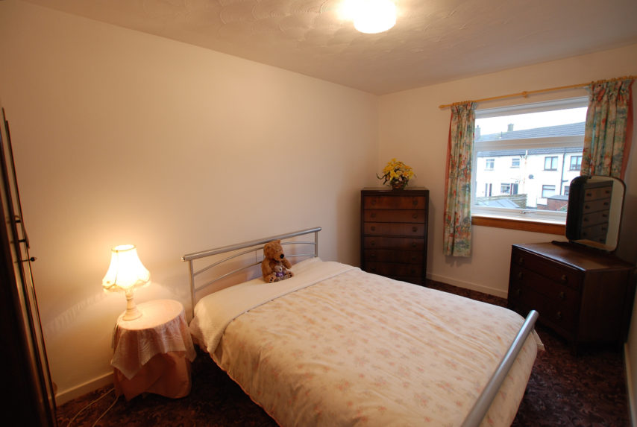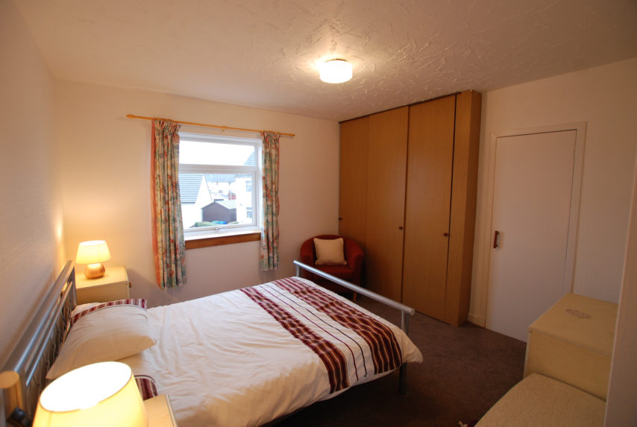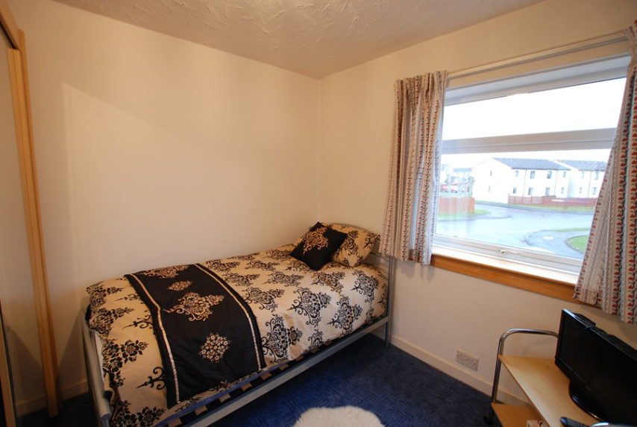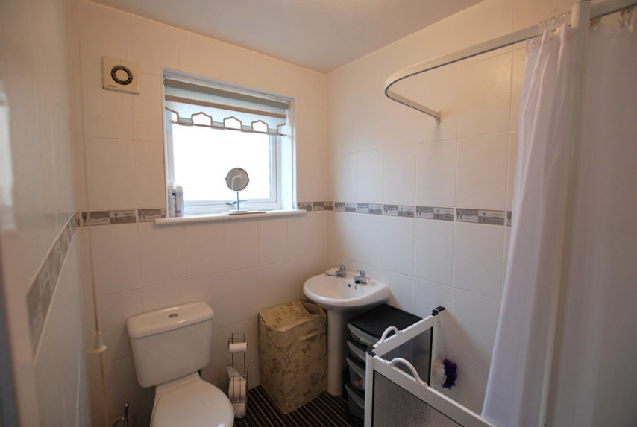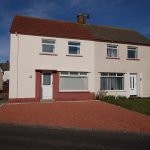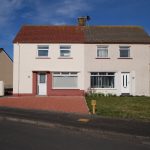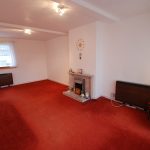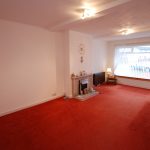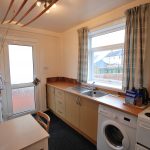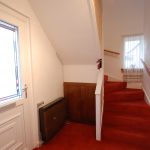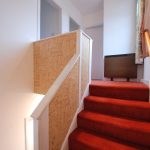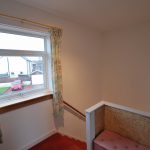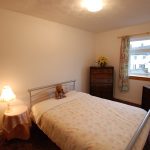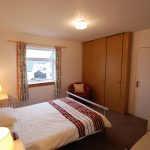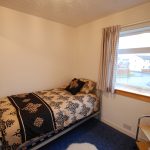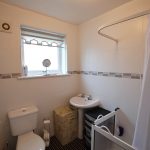Prestwick, 19 Whiteside Terrace, KA9 1DU
To arrange a Viewing Appointment please telephone BLACK HAY Estate Agents direct on 01292 283606.
CloseProperty Summary
Continually sought after, Semi Detached Villa on corner site, occupied/owned by same owner since built, featuring desirable 3 Bedroom accommodation, of particular appeal to the 1st Time Buyer or as 1st Family Home or perhaps the buy-to-let investor.
Situated within popular residential locale comprising mixed style homes, amidst Prestwick Town which remains highly popular with its thriving Town Centre shopping/amenities, excellent schools, public transport including trains/buses and the accessibility to Prestwick promenade/seafront.
This favoured Semi Villa is competitively priced to allow the successful purchaser scope to update to their own style/budget. Excellent accommodation over 2 levels comprising on ground floor, reception hall, lounge, separate kitchen & bathroom, whilst on upper level, 3 bedrooms. Attic storage is available. Double glazing and partial electric heating are provided. EPC - E. Private gardens are situated to the front & rear whilst parking is available on-street.
An excellent opportunity with viewing highly recommended. To View please telephone BLACK HAY Estate Agents on 01292 283606. The Home Report is available to View on the blackhay.co.uk website (search for this property then click on "View Home Report").
Property Features
Continually sought after Semi Detached Villa, favoured 3 Bedrooms
Within popular residential locale, on corner site
Amidst Prestwick Town with excellent shopping, amenties, schools etc
Ideal 1st Time Buy, 1st Family Home or perhaps the buy to let Investor
Occupied/owned by same family since built
Competitively priced to allow scope for updating to own style/budget
Hall, spacious Lounge, separate Kitchen
3 Bedrooms (on upper level) & Bathroom
Attic storage. EPC – E. Double Glazing & Partial Electric Heating
Private Garden, on-street Parking
An excellent opportunity with Viewing Recommended
To View please telephone BLACK HAY Estate Agents on 01292 283606
Home Report is available to View on our Website (when it has been uploaded to our blackhay.co.uk website, simply click on "View Home Report" button on the particular property page)
RECEPTION HALL
6' 4" x 10'
(sizes at widest points - incl' staircase)
LOUNGE/DINING
20' 6" x 11' 1"
KITCHEN
7' 8" x 10'
(sizes incl' corner cupboard)
UPPER HALLWAY
6' 3" x 5' 3"
(sizes of main area only)
BEDROOM No 1
9' 6" x 8' 4"
BEDROOM No 2
10' 9" x 11' 6"
(sizes of main area only)
BEDROOM No 3
13' 9" x 8' 6"
BATHROOM
5' 6" x 7' 2"
