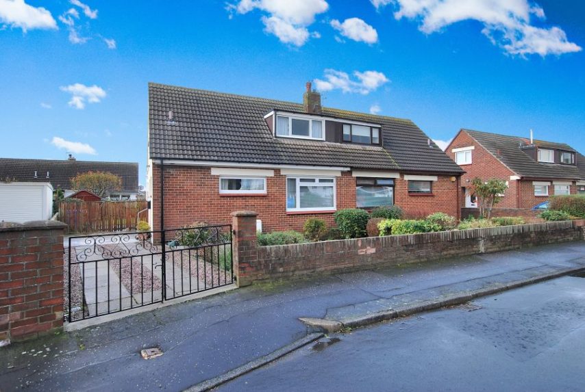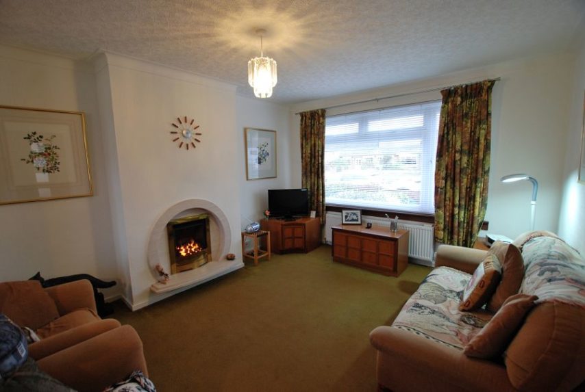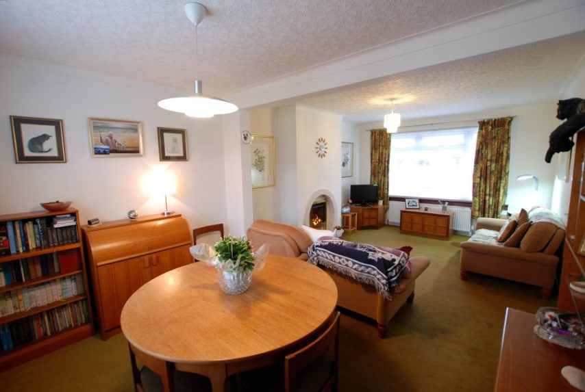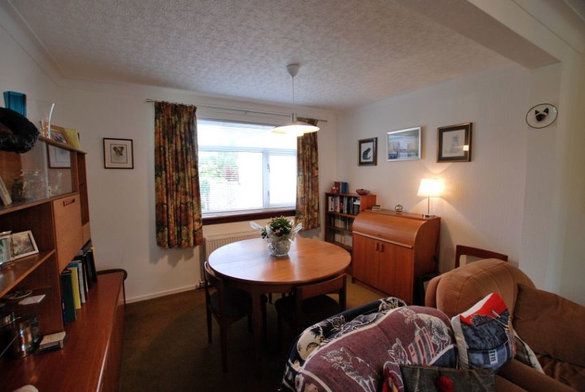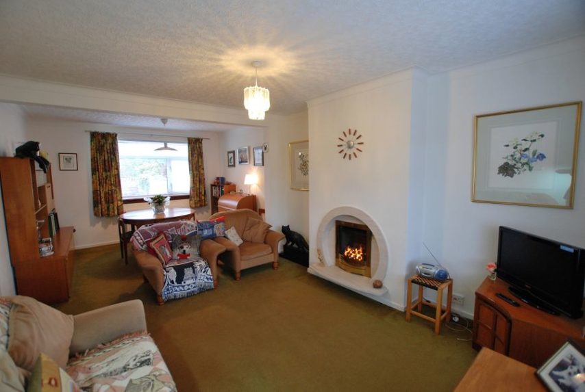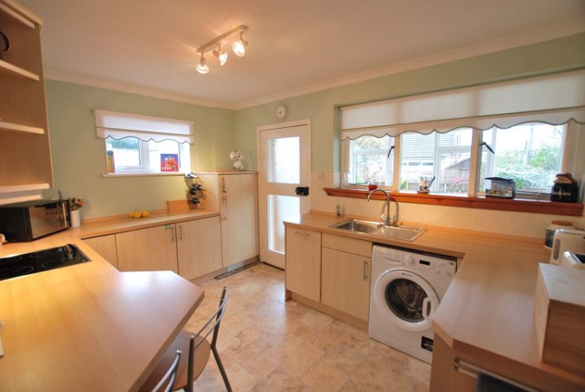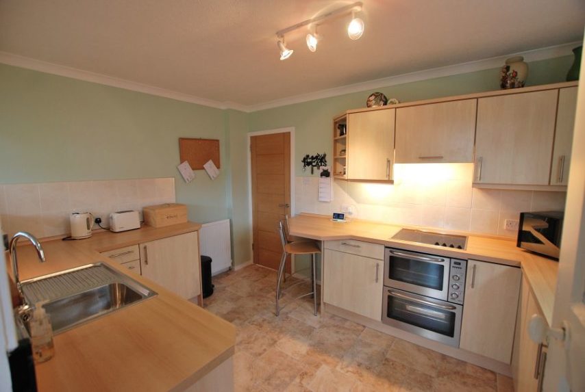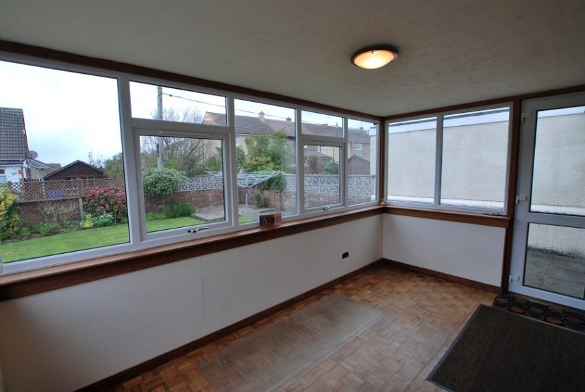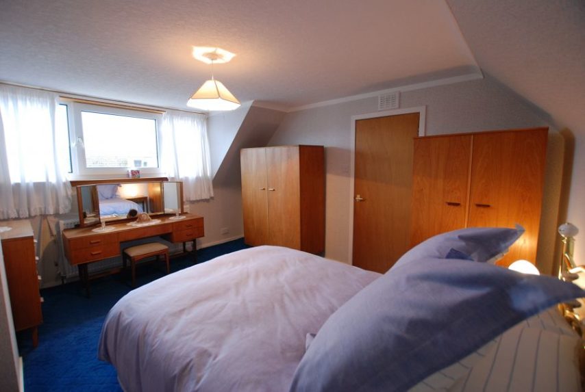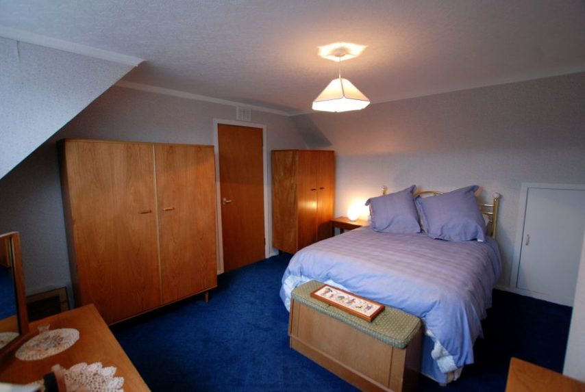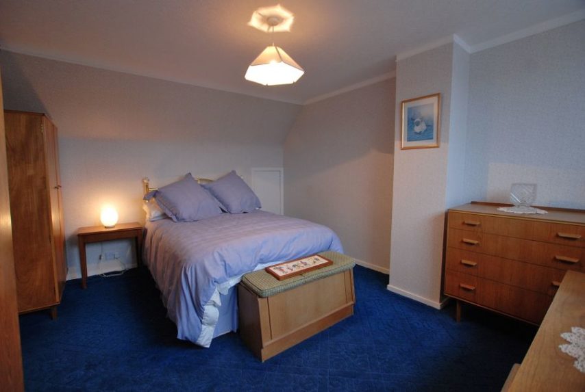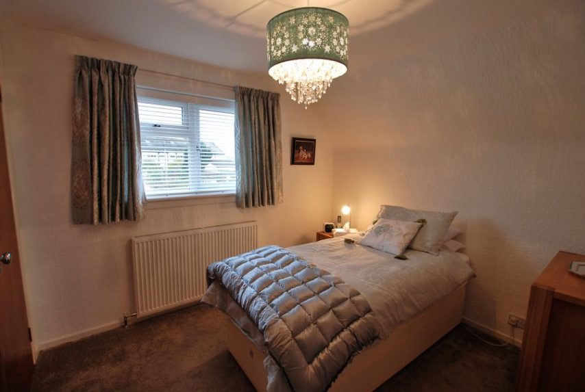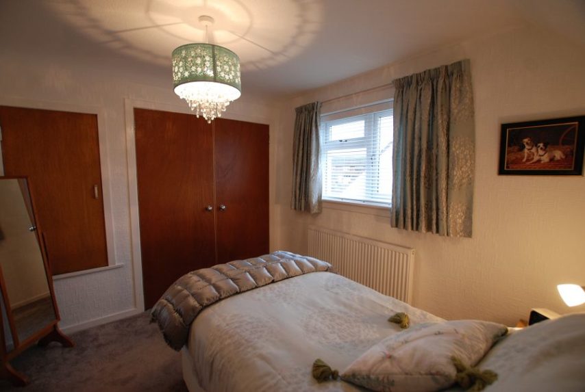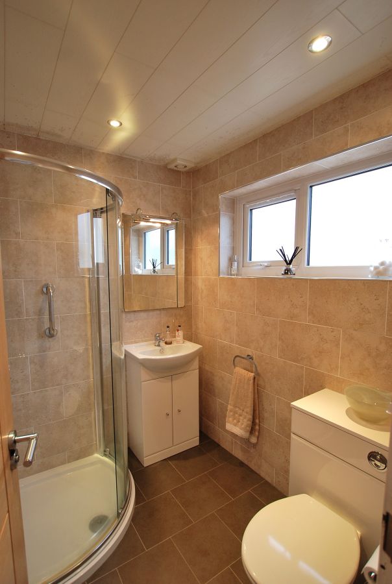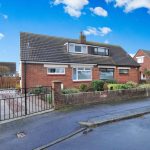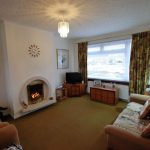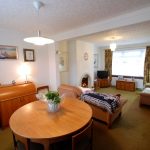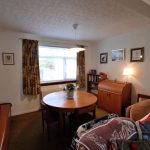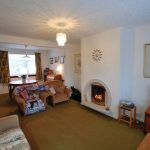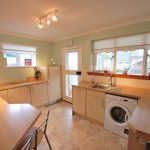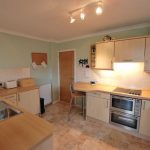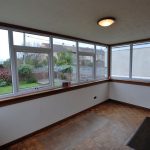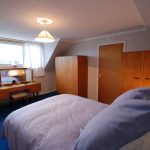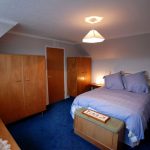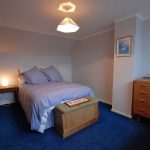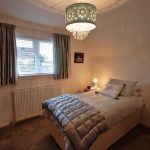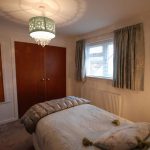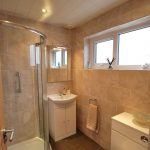Prestwick, Ryelands, KA9 2DX
To arrange a Viewing Appointment please telephone BLACK HAY Estate Agents direct on 01292 283606.
CloseProperty Summary
* NEW to Market - Full details to Follow - Available to View Now *
Seldom available within easily missed cul de sac, a desirable Chalet Style Semi Detached Bungalow. Within favoured Prestwick residential locale. Featuring 4 well proportioned Main Apartments over 2 levels. Set amidst neatly presented Private Gardens with Private Gated Driveway. Well maintained by owner with modern specification. Reception Hall, semi-open plan Lounge/Dining (extending to over 21'), Breakfasting Kitchen, 2 Double Bedrooms (both on upper level), Very stylish Bathroom (off Reception Hall), large Sun Room to rear (off the Brk'/Kitchen). Gas CH, Double Glazing, EPC – E. A superb opportunity with Viewing Recommended! Telephone BLACK HAY Estate Agents 01292 283606
Property Features
Seldom available within easily missed cul de sac, a desirable Chalet Style Semi Detached Bungalow
Within favoured Prestwick residential locale
Featuring 4 well proportioned Main Apartments over 2 levels
Set amidst neatly presented Private Gardens with Private Gated Driveway
Well maintained by owner with modern specification
Reception Hall, semi-open plan Lounge/Dining (extending to over 21')
Breakfasting Kitchen, 2 Double Bedrooms (both on upper level)
Very stylish Bathroom (off Reception Hall), large Sun Room to rear (off the Brk'/Kitchen)
Gas CH, Double Glazing, EPC – E
A superb opportunity with Viewing Recommended! Telephone BLACK HAY Estate Agents 01292 283606
RECEPTION HALL
5’ 2” x 11’
LOUNGE/DINING
21’ 7” x 11’ 6” (overall size)
12’ 8” x 11’ 6” (lounge)
8’ 4” x 11’ 6” (dining)
BREAKFASTING KITCHEN
9’ 1” x 12’ 7”
CONSERVATORY
7’ 8” x 13’ 5”
BEDROOM 1
13’ 11” x 11’ 8”
BEDROOM 2
10’ 1” x 9’ 1”
BATHROOM
6’ 4” x 5’ 5”
