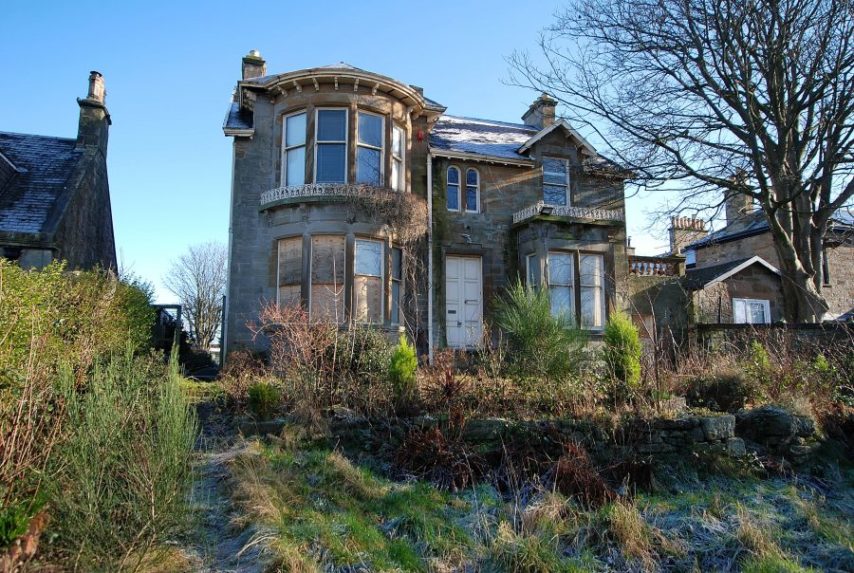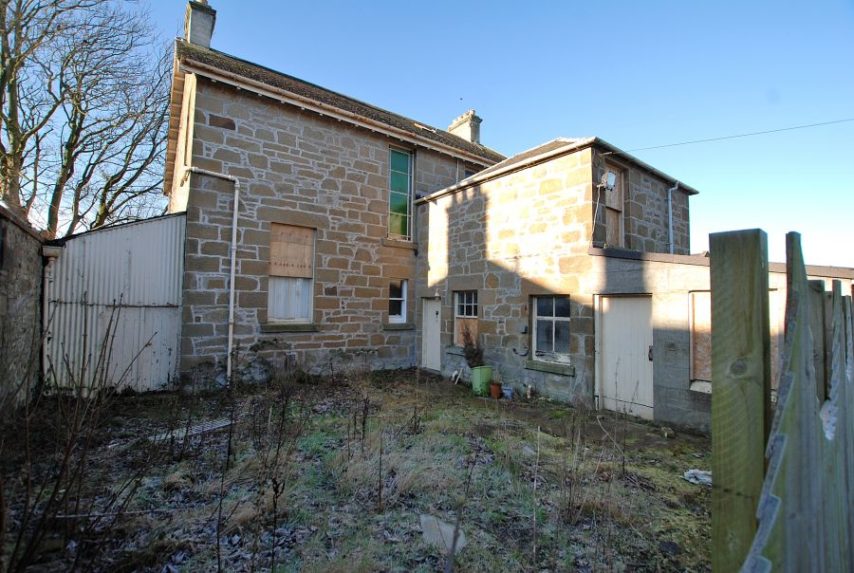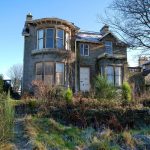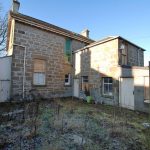Prestwick, KA9
To arrange a Viewing Appointment please telephone BLACK HAY Estate Agents direct on 01292 283606.
CloseProperty Features
A substantial Traditional Character Home, set amidst larger private Gardens
Most impressive both externally/internally however in need of extensive modernisation
An exceptionally rare opportunity to acquire a Striking Detached Sandstone Villa featuring 9 Main Apartments
….. and to create a stunning home, whilst retaining its immense character & charm
Within easily missed locale near to Prestwick Cross/Train Station, also very convenient for Prestwick’s sweeping seafront/promenade
Please note that the property will be sold “Strictly as Seen” and will only be sold at a Closing Date
The well proportioned accommodation offers flexibility of use, comprising 3 public rooms & 6 Bedrooms
….plus Bathroom, WC, Utility, Store etc. Gas & Electricity supplies were previously available however the property is sold without these currently connected (Sold as Seen). EPC – E
The property is centrally positioned amidst substantial Private Gardens which will require attention
A Unique Opportunity! To View (daytime only for safety) please only telephone BLACK HAY Estate Agents on 01292 283606 (outwith Office Hours, our Call Centre is available 7 Days a week on 0131 513 9477)
RECEPTION HALL
19' 2" x 7' 6
(sizes of main area only)
LOUNGE
20' 9" x 14' 8"
DINING ROOM
19' 3" x 12' 7"
(former size into recess)
FAMILY ROOM
13' 7" x 11' 10"
KITCHEN
12' 8" x 10' 10"
DOWNSTAIRS WC
7' 6" x 3' 1"
BEDROOM 1
20' 10" x 14' 9"
BEDROOM 2
14' 9" x 12' 8"
BEDROOM 3
13' 7" x 11' 11"
BEDROOM 4
12' 9" x 9' 2"
BEDROOM 5
10' 1" X 7' 6"
UTILITY
6' 9" x 11' 9"
UPPER HALL
8' 7" x 7' 6"
(sizes excl' staircase)
HALF LEVEL LANDING ROOM/BED' 6
15' 2" x 11' 7"
(sizes to L-shape)
BATHROOM
8' 9" x 4' 11"
LEAN TO
16' 4" x 7' 4"



