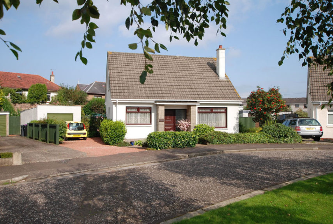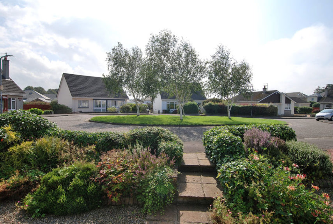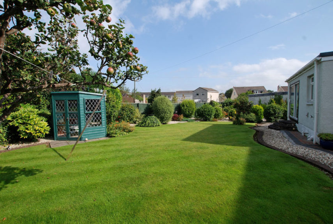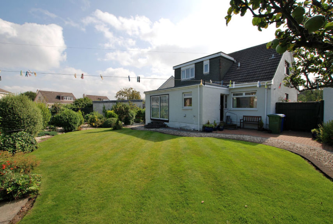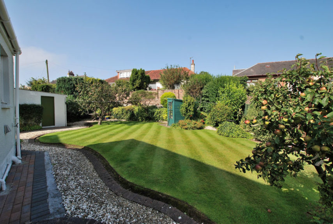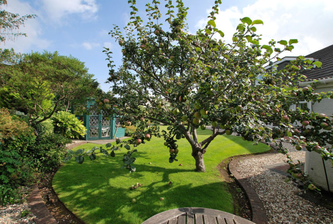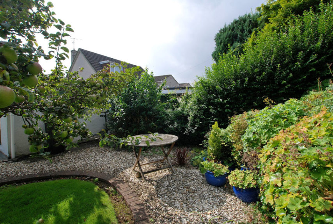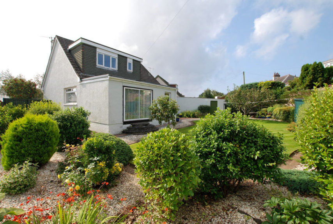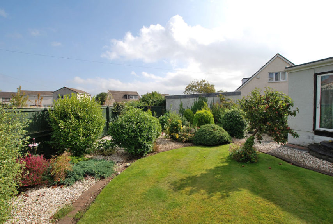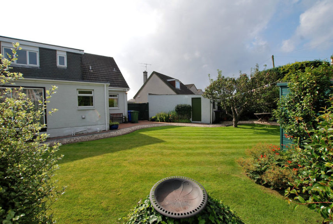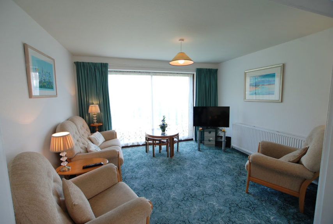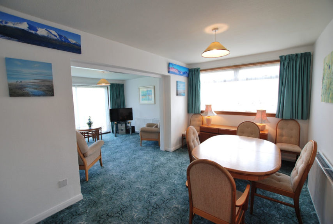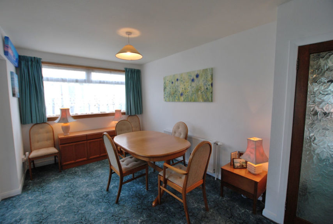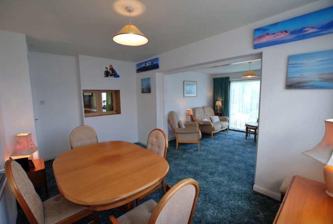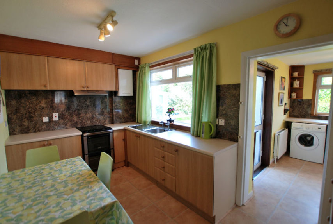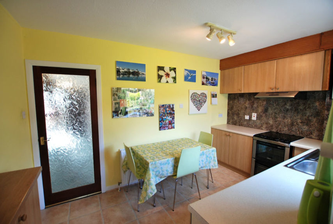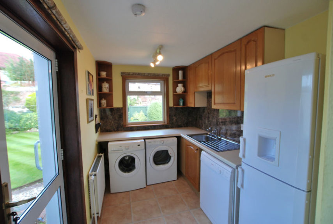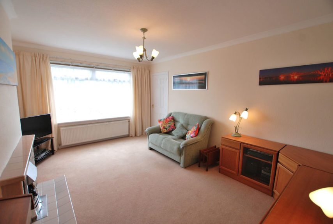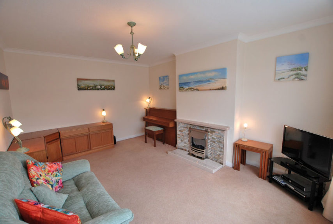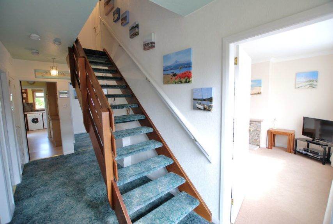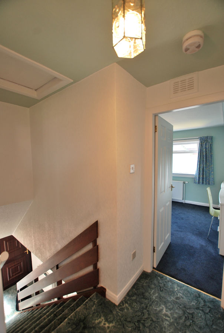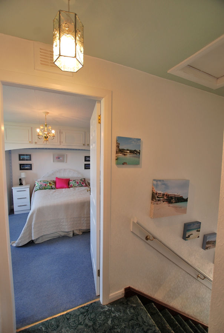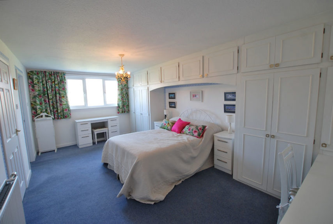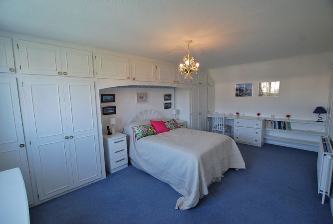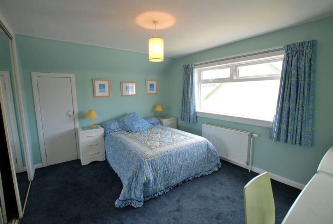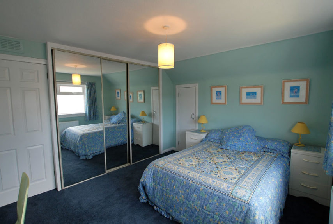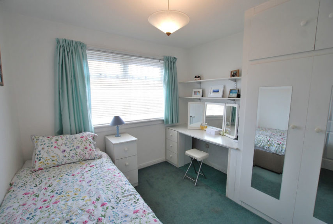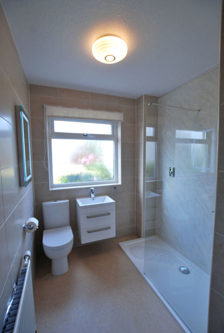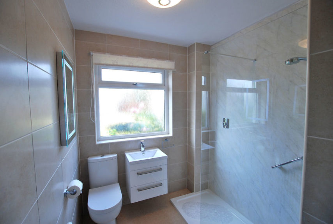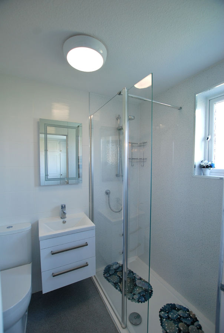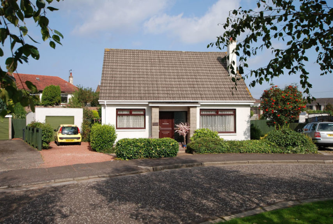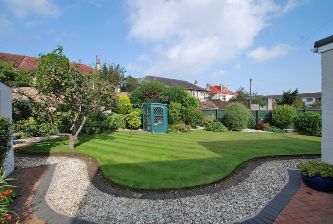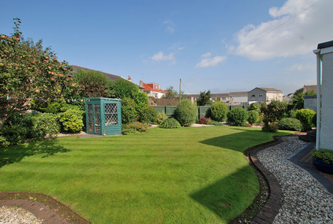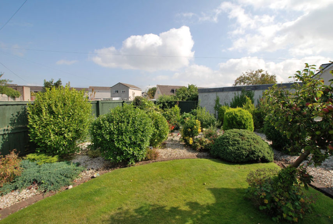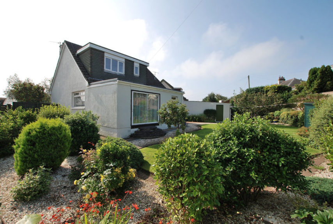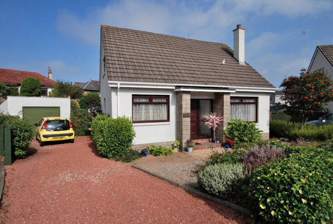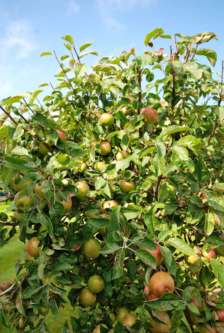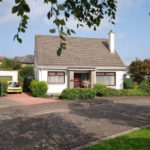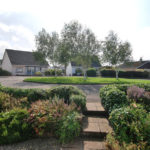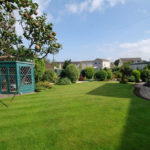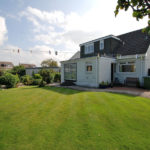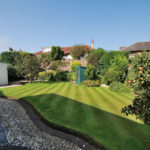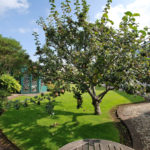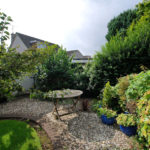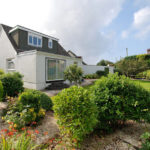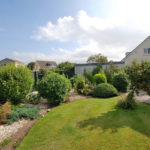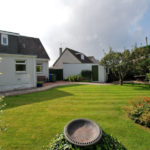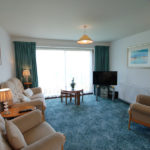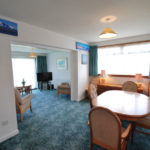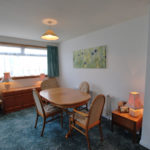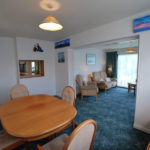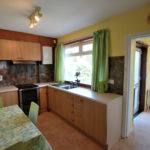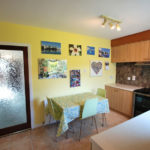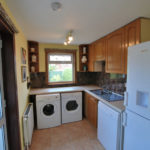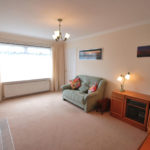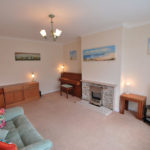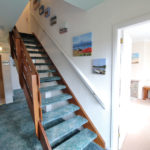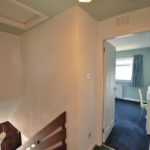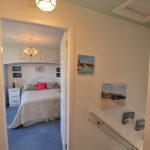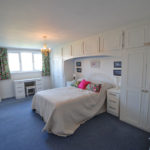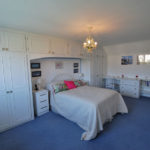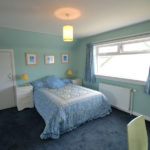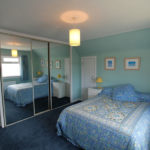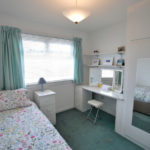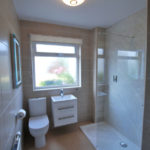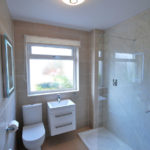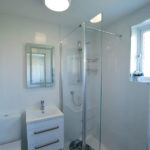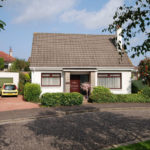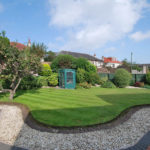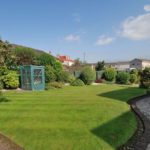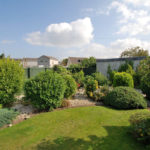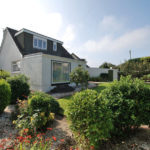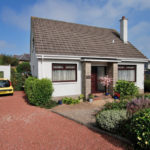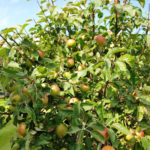Prestwick, Westbourne Gardens, KA9 1JE
To arrange a Viewing Appointment please telephone BLACK HAY Estate Agents direct on 01292 283606.
CloseProperty Summary
Rarely available within this easily missed cul de sac, a particularly desirable Detached Chalet Style Bungalow, on favoured corner site with the added benefit of picturesque landscaped gardens to the rear.
This most appealing home features flexible/extended accommodation of 6 Main Apartments over 2 levels - either as 3 public/3 bedrooms or 2 plus 4. Prestwick with its thriving Town Centre and near seafront location remains a very popular place to live with strong demand both locally and from buyers outwith the area seeking to re-locate.
This desirable home comprises well proportioned apartments, featuring on ground floor - the reception hall off which are located - a spacious semi-open plan extended lounge/dining (with patio doors onto the charming gardens), breakfasting kitchen with most useful utility room, family/living room (which could be utilised as a 4th bedroom if required), bedroom No 1 and a very stylish re-fitted main bathroom. An open staircase from the reception hall leads to the upper hallway off which 2 further bedrooms are provided (Nos 2 & 3) with the “master” bedroom (No 3) being very spacious and featuring a most useful modern en-suite.
The specification includes both gas central heating & double glazing. EPC - D. A private driveway leads to a detached garage. Private gardens are situated to the front & rear, these reflecting the owner’s keen interest, the rear attractively laid out/well stocked with a variety of focal points including, a small summer house, abundant apple trees (when in season), seating area nestling by one of the apple trees.
In our view, a superb opportunity to acquire a most desirable larger Detached Chalet Style Bungalow ...a very happy home to its owner, with internal viewing highly recommended.
To arrange a Viewing Appointment please telephone BLACK HAY Estate Agents direct on 01292 283606.
The Home Report together with an expanded array of Photographs, & Floorplan for this particular property can be viewed here on our blackhay website.
The sale of this particular property is being handled by our Estate Agency Director/Valuer - Graeme Lumsden
Property Features
RECEPTION HALL
16’ 3” x 6’ 2”
(sizes incl’ staircase)
LOUNGE
9’ 10” x 12’ 2”
DINING
9’ 2” x 14’ 2”
(sizes of main area only)
FAMILY/Alt’ 4th BEDROOM
15’ 4” x 11’ 8”
(sizes at widest points)
BREAKFASTING KITCHEN
8’ x 12’ 10”
UTILITY
9’ 9” x 6’ 10”
(sizes at widest points)
BEDROOM 1
11’ 8” x 9’ 6”
(sizes incl’ wardrobes)
BEDROOM 2
12’ 9” x 10’ 8”
BEDROOM 3
18’ 8” x 9’ 5”
(latter size excl’ wardrobes)
BATHROOM
6’ 1” x 6’ 5”
(sizes of main area only)
EN SUITE
9’ 5” x 4’ 10”
