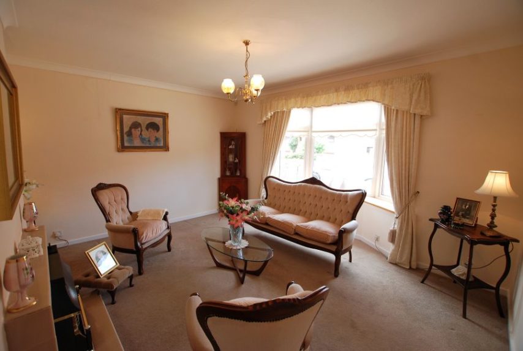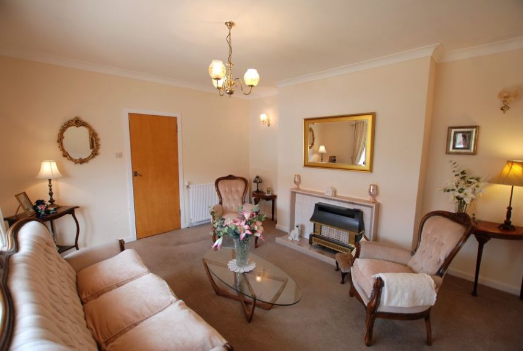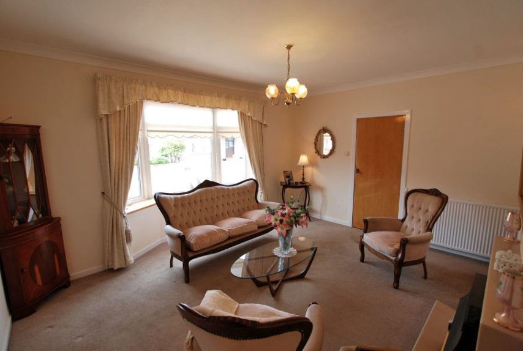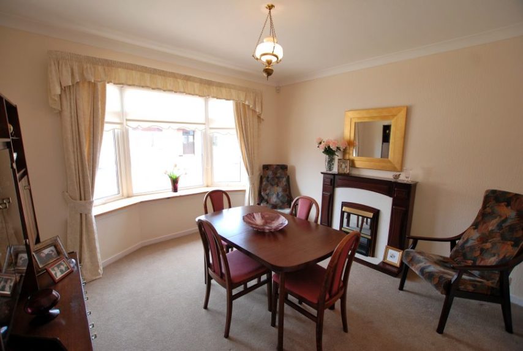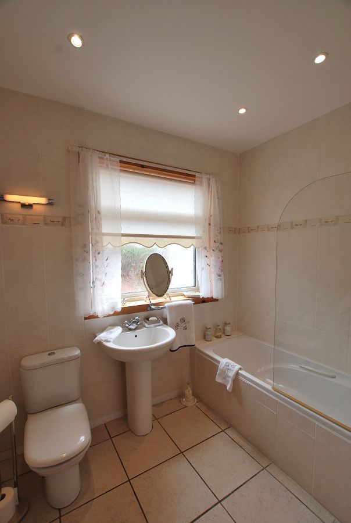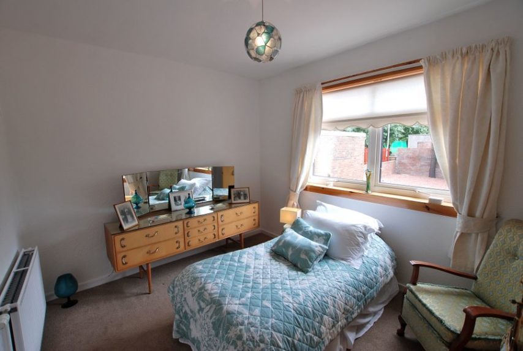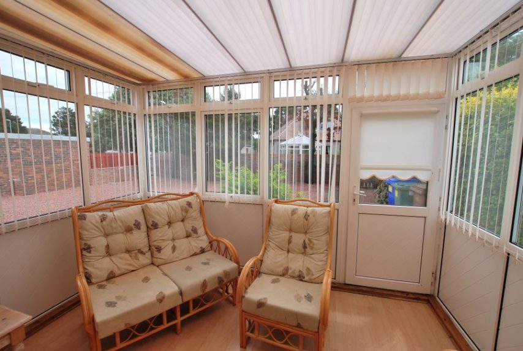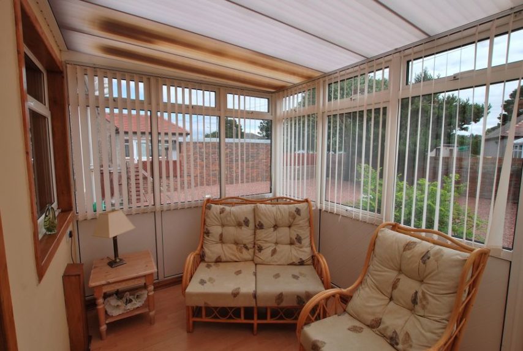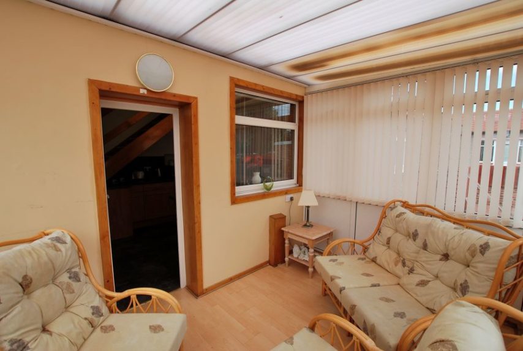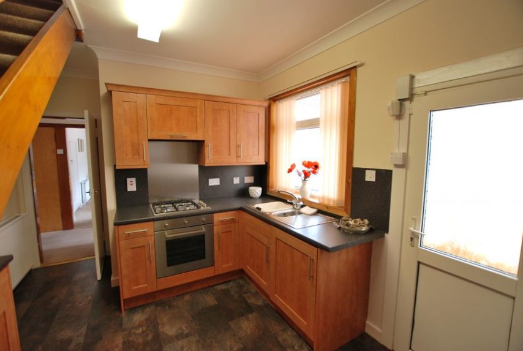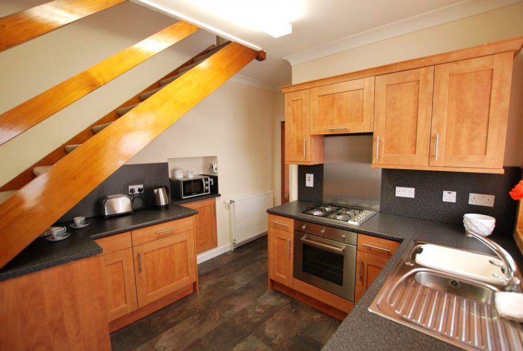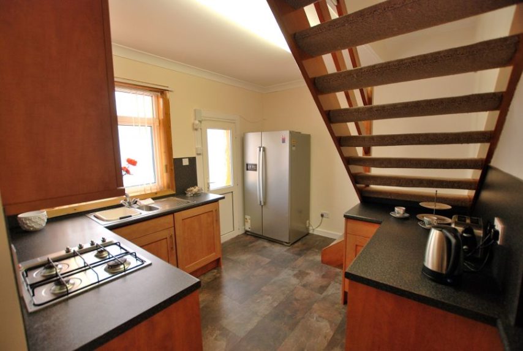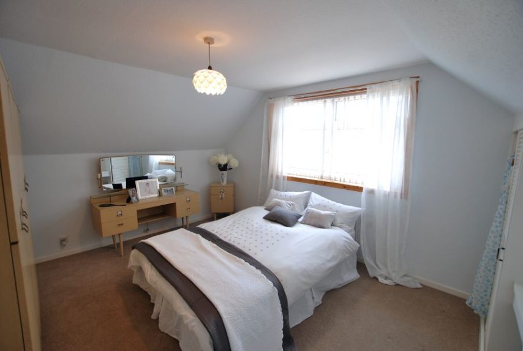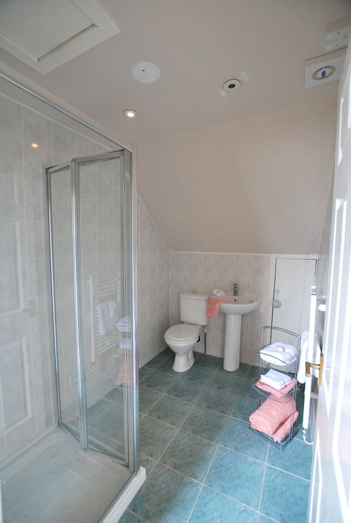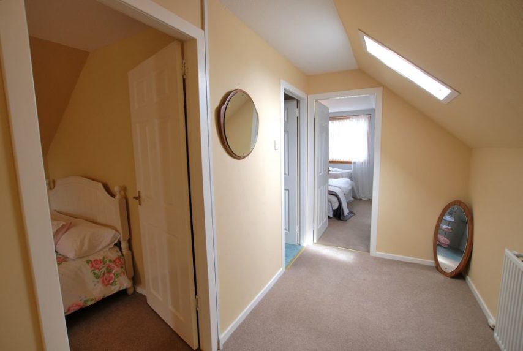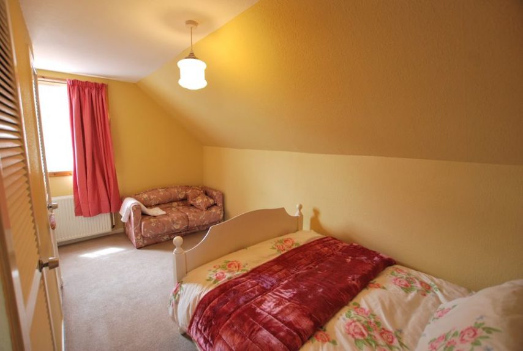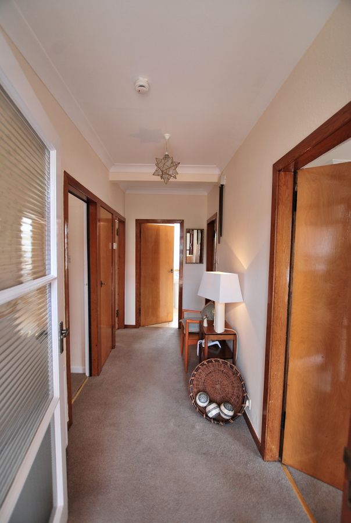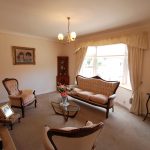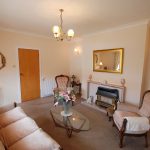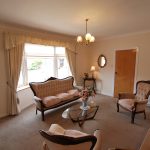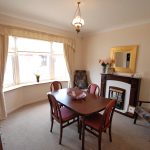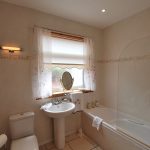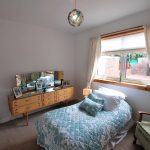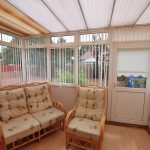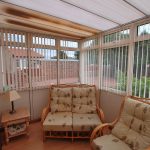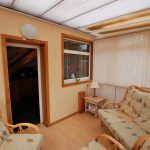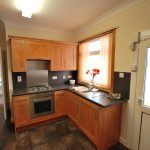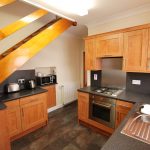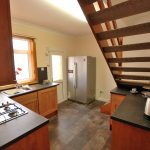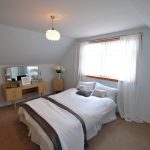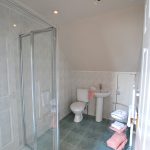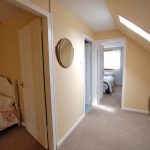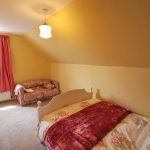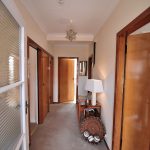Prestwick, 17 St Cuthbert’s Road, KA9 2EB
To arrange a Viewing Appointment please telephone BLACK HAY Estate Agents direct on 01292 283606.
CloseProperty Summary
Highly desirable Detached Chalet Style Bungalow,within favoured residential locale of mixed style homes, set amidst easily maintained private gardens. Most appealing accommodation featured over 2 levels comprising reception hall, attractively presented bay windowed lounge, separate bay windowed dining room, modern style kitchen to rear (staircase to upper level), 3 Bedrooms (1 on ground floor, 2 on upper), main bathroom on ground floor, useful shower room/wc on upper level serving bedroom Nos 2 & 3. Conservatory style sun room off the kitchen, overlooking gardens. EPC – C. Gated driveway to attached garage. Gas CH, Double Glazing.
Property Features
- Highly desirable Detached Chalet Style Bungalow
- Within favoured residential locale of mixed style homes
- Set amidst easily maintained Private Gardens
- Most appealing accommodation featured over 2 levels
- Reception Hall
- Attractively presented Bay Windowed Lounge
- Separate Bay Windowed Dining Room
- Modern style Kitchen to rear (staircase to Upper Level)
- 3 Bedrooms (1 on ground floor, 2 on upper)
- Main Bathroom on ground floor
- Useful Shower Room/WC on upper level serving Bedroom Nos 2 & 3
- Conservatory style Sun Room off the kitchen, overlooking gardens
- Gated Driveway to Attached Garage
- Gas CH, Double Glazing. EPC - C
- Ideal for the mature or family buyer. To View, please telephone BLACK HAY on 01292 283606
- ENTRANCE VESTIBULE
3’ 4” x 4’ 11”
RECEPTION HALL
12’ 11” x 4’ 11”
LOUNGE
12’ 5” x 14’ 11”
(former size widening to 12’ 9”)
DINING ROOM
12’ x 11’ 11” - KITCHEN
9’ 9” x 11’ 9”
(main area only – incl’ staircase)
SUN ROOM
7’ 9” x 11’ 2”
UPPER HALLWAY
5’ 9” x 10’ 6”
BEDROOM No 1
9’ 9” x 11’ 11” - BEDROOM No 2
12’ 9” x 11’ 5”
BEDROOM No 3
7’ 2” x 14’ 8”
(not at widest point)
SHOWER ROOM/WC
8’ 2” x 5’ 8”
BATHROOM
5’ 10” x 7’ 10”
