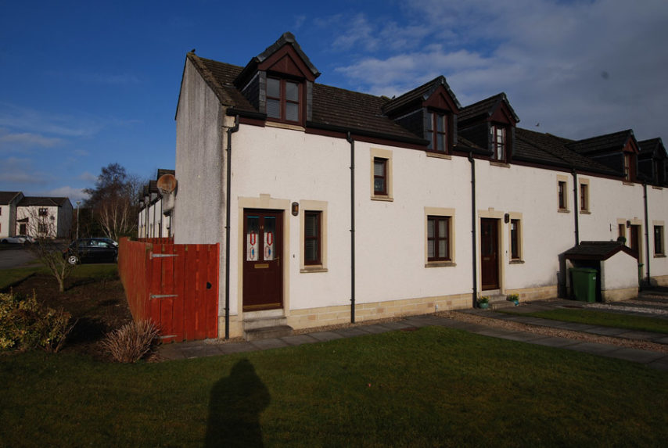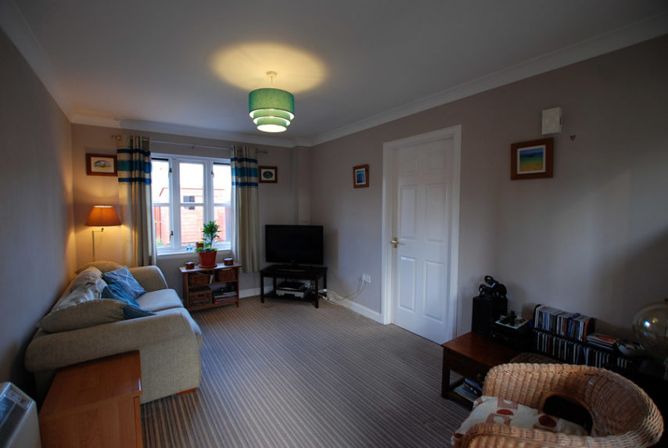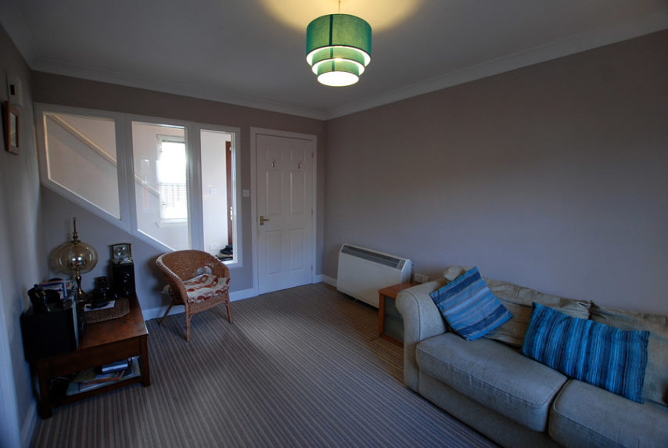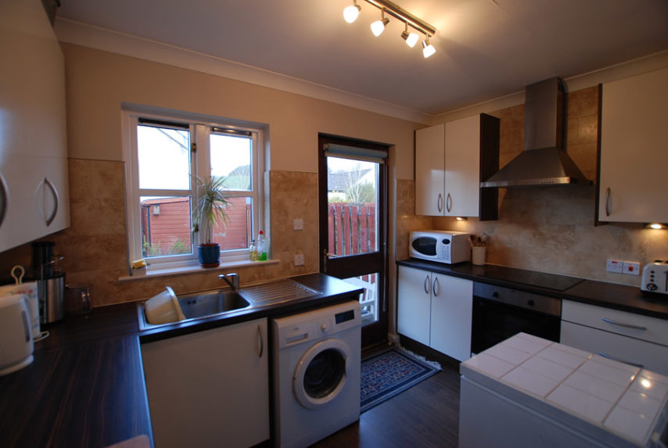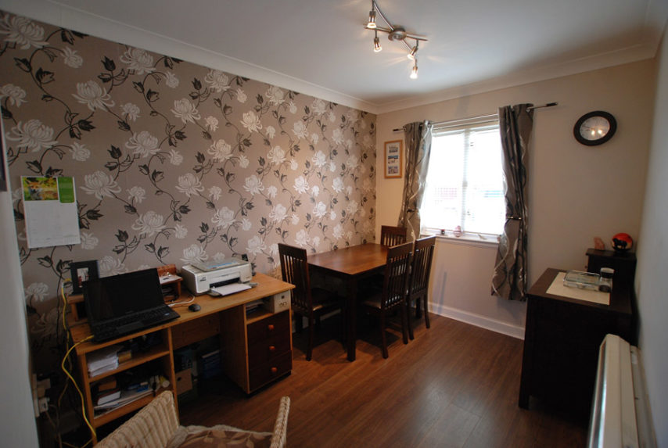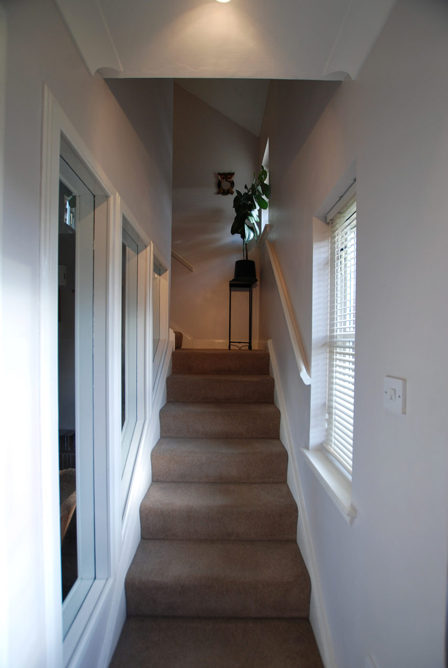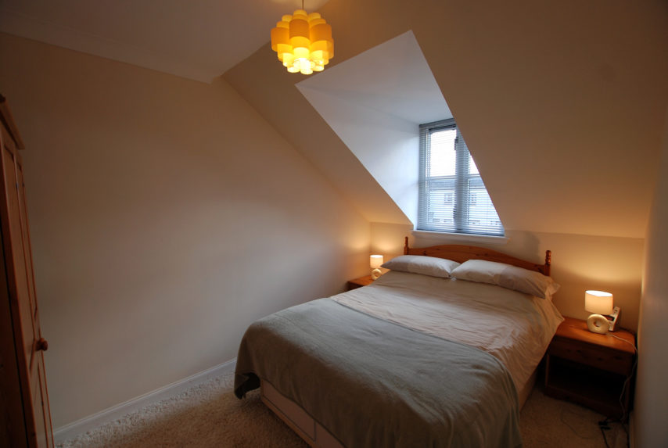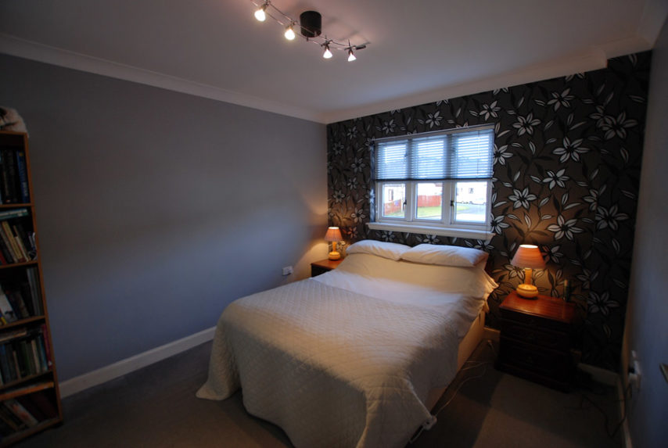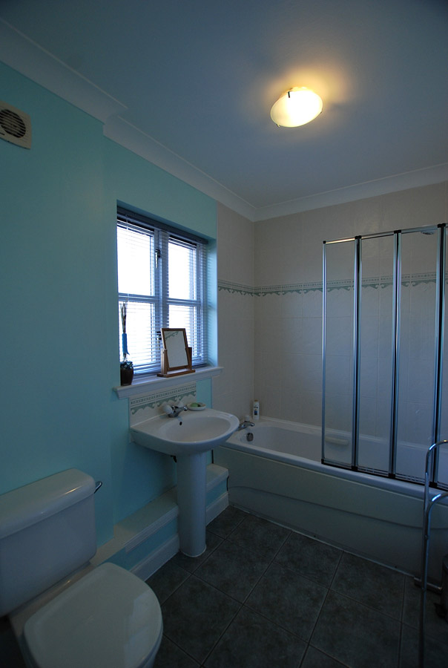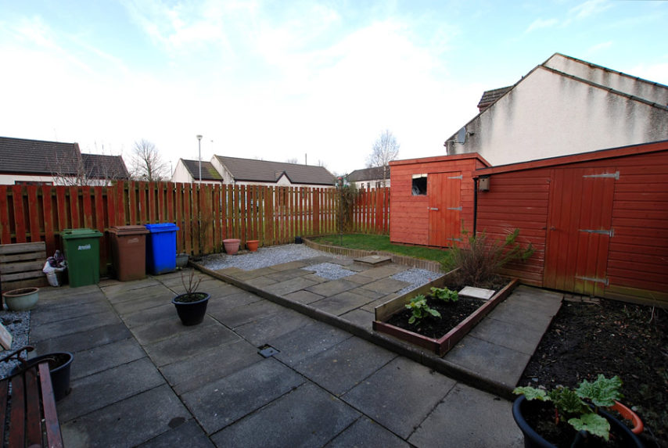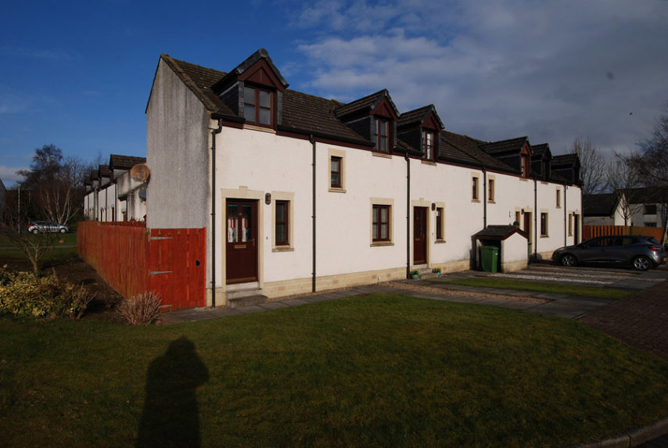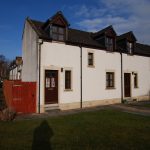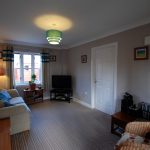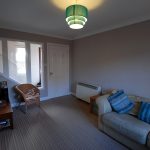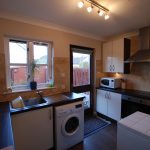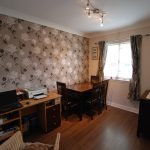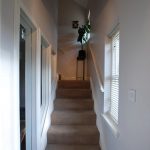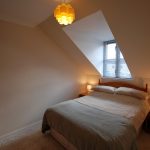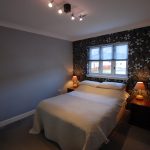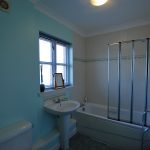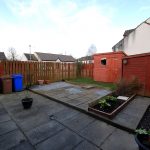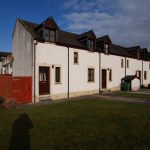Minishant, Nursery Square, KA19 8AJ
To arrange a Viewing Appointment please telephone BLACK HAY Estate Agents direct on 01292 283606.
CloseProperty Summary
** Available to View Now **
An attractively presented Modern End Terrace Villa enjoying favoured corner position/gardens. Set amidst neatly presented modern residential development of similar style homes, amidst the popular village of Minishant, very convenient for the adjacent Primary School and the A77 which links north to Ayr & beyond or south passing through Turnberry.
This popular style home is of broad appeal combining well proportioned 4 main Apartment Accommodation over 2 levels at a competitive price. Ideal for the 1st Time Buyer or those seeking their 1st Family Home, however equally suited to the Professional or those seeeking to Downsize.
The excellent accomodation comprises, Entrance Hall, good sized Lounge, separate Dining Room with semi-open plan Kitchen (access from here to the enclosed rear gardens). On upper level - two double bedrooms with the "master" bedroom of larger proportion and featuring dual aspects, whilst the bathroom is located off the upper hallway.
The specification includes both electric heating & double glazing. EPC - D. A private parking space is incorporated to the front whilst the private garden area extends from the front to the side/rear.
In our view an easily liked modern home, combining value with well proportioned accommodation and the added benefit of being the favoured End of Terrace position. To View please telephone BLACK HAY Estate Agents on 01292 283606. The Home Report is available to View on the blackhay.co.uk website (search for this property then click on "View Home Report").
Property Features
An attractively presented Modern End Terrace Villa, favoured corner position/gardens
Within popular Modern Development amidst Minishant Village Convenient for adjacent local primary School & A77 to Ayr etc
Of broad appeal - to the 1st Time Buyer, 1st Family Home, Professional or those Downsizing
Excellent 4 Main Apartment Accommodation over 2 Levels Entrance Hall, good sized Lounge, separate Dining Room with semi-open plan Kitchen adjacent
Two Double Bedrooms on upper level plus Bathroom Electric Heating.
Double Glazing.
EPC - D
Private Parking Space to front.
Private Gardens extend from the front to side/rear Internal
Viewing highly recommended for this desirable 4 Apartment End Terrace Villa which offers excellent value
To View please telephone BLACK HAY ESTATE AGENTS on 01292 283606
ENTRANCE HALL
2’ 11” x 4’ 11” (sizes excl’ staircase)
LOUNGE
14’ 4” x 9’ 11”
KITCHEN
6’ 8” x 11’ 2”
DINING ROOM
10’ 8” x 7’ 11”
UPPER HALLWAY
7’ 5” x 2’ 11” (sizes excl’ staircase)
BEDROOM No 1
12’ 11” x 10’ 11” (plus recess 5’ 7” x 4’ 11”)
BEDROOM No 2
11’ 10” x 8’ (note: partially coombed ceiling)
BATHROOM
5’ 7” x 7’ 11”
