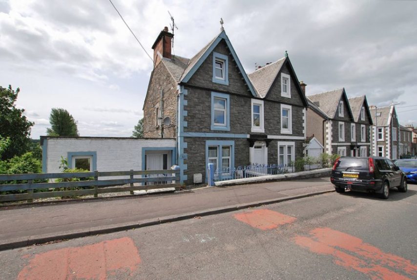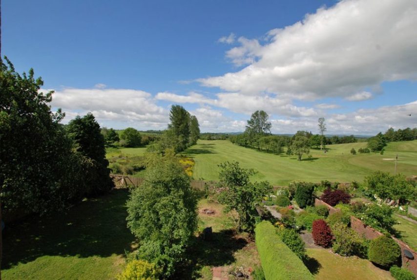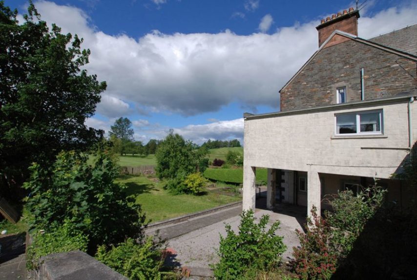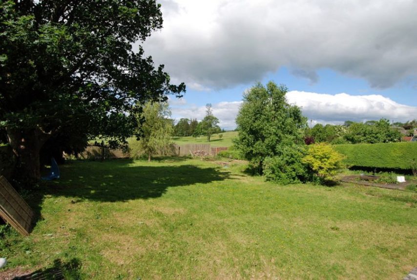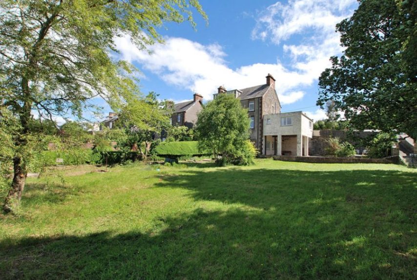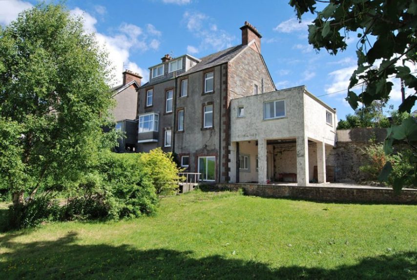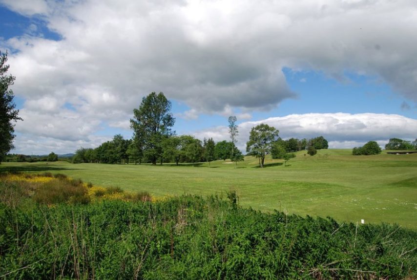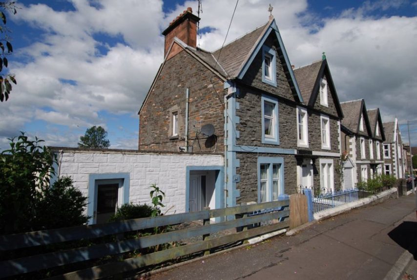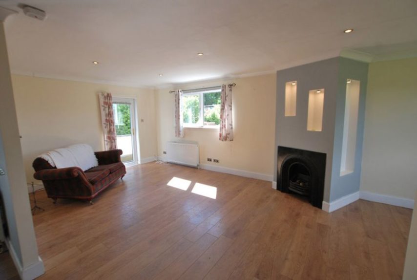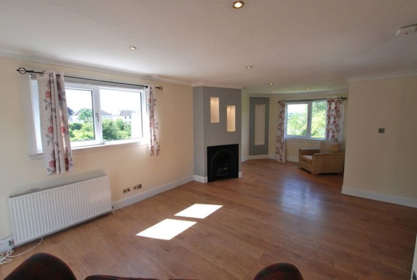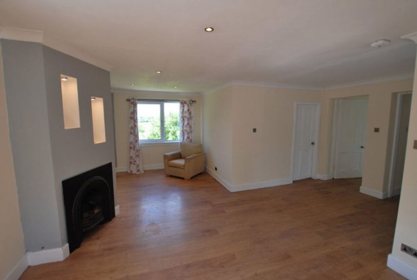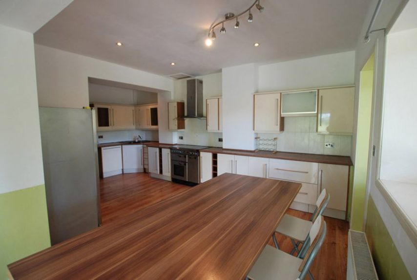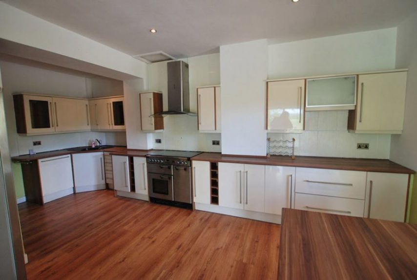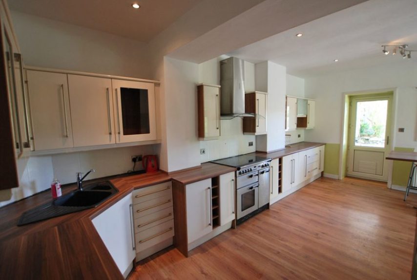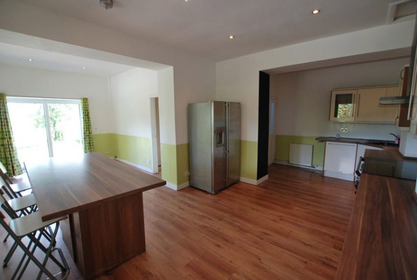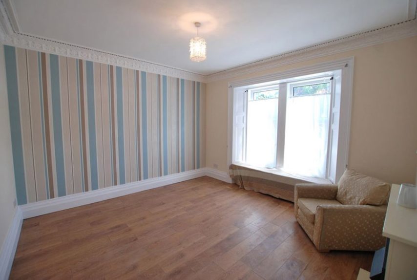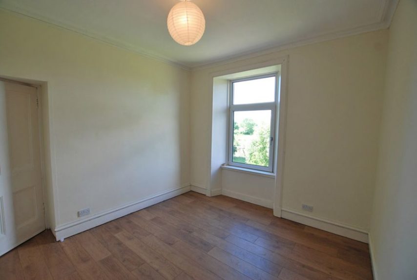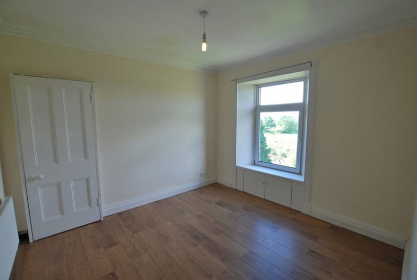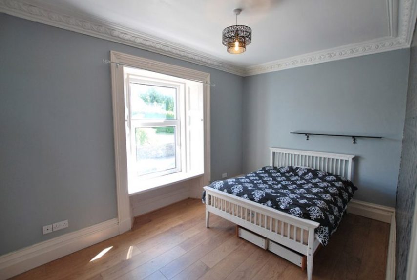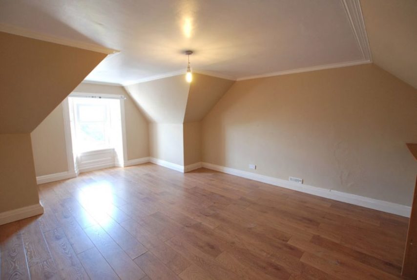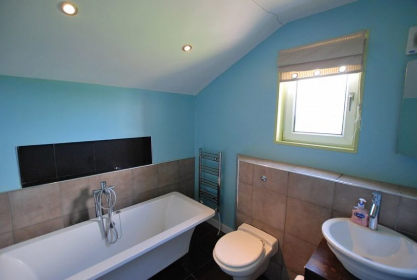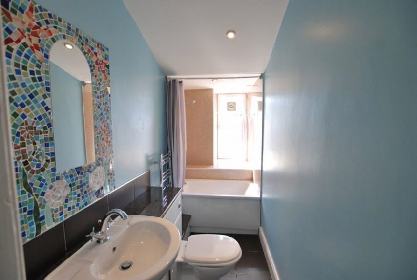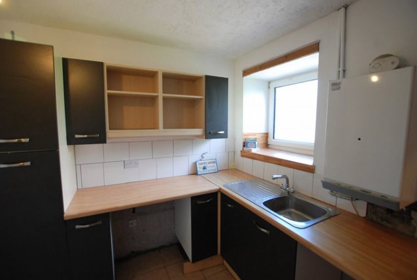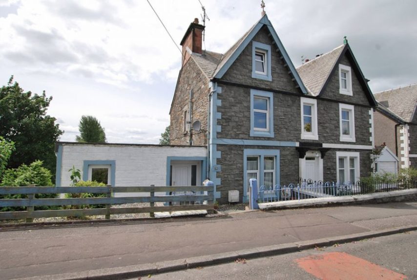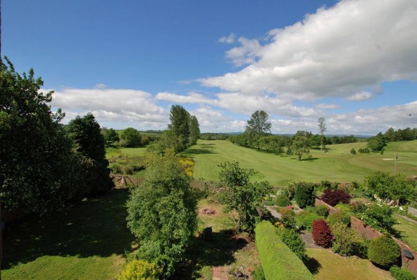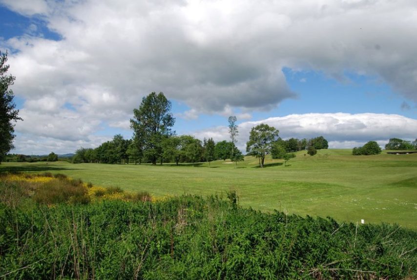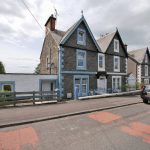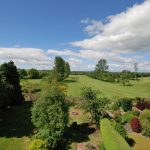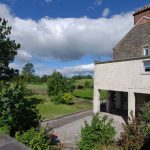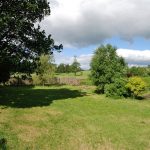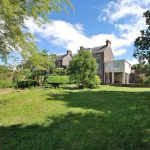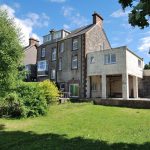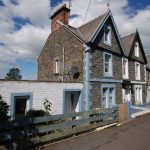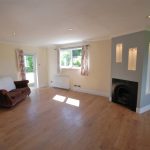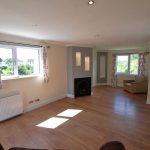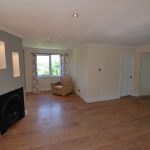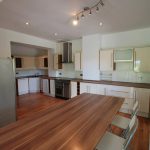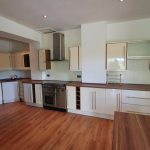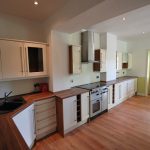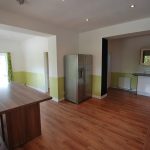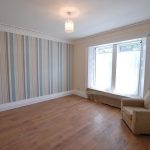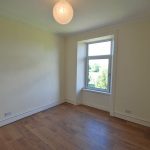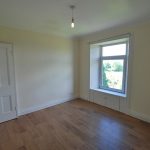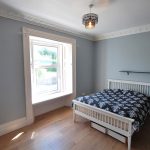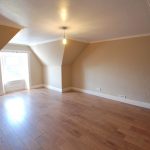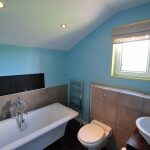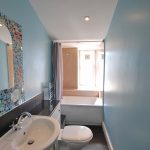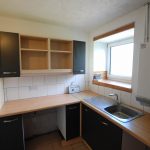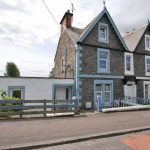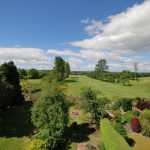Castle Douglas, “Linden Lea”, 16A Abercromby Road, DG7 1BA
To arrange a Viewing Appointment please telephone BLACK HAY Estate Agents direct on 01292 283606.
CloseProperty Summary
** Available to View Now ** Desirable Traditional Semi Detached Villa. A superb Family Home, Town House style, over 4 levels. Enjoying substantial Private Gardens to rear. Breathtaking views to rear over golf course and to hills beyond. Well proportioned/flexible 6 Main Apartments comprising, hall, lounge with double aspects, additional living room. Garden level dining/kitchen/family room with patio door to garden, 4 bedrooms (1 on ground floor, 2 on 1st floor, 1 on attic level), 2 bathrooms (1 on ground floor, 1 on 1st floor), useful utility room adjacent to kitchen, plus additional downstairs wc. Gas Central Heating, Double Glazing. EPC – E. On-street parking. Competitively priced to allow scope for minor modernisation. Internal viewing essential to appreciate this superb family home.
Property Features
- Desirable Traditional Semi Detached Villa
- A superb Family Home, Town House style, over 4 levels
- Enjoying substantial Private Gardens to rear
- Breathtaking views to rear over golf course and to hills beyond.
- Well proportioned/flexible 6 Main Apartments
- Hall, lounge with double aspects, additional living room
- Garden level dining/kitchen/family room with patio door to garden
- 4 bedrooms (1 on ground floor, 2 on 1st floor, 1 on attic level)
- 2 Bathrooms (1 on ground floor, 1 on 1st floor)
- Useful utility room adjacent to kitchen, plus additional downstairs wc
- Gas Central Heating. Double Glazing. EPC - E
- On-street parking
- Competitively priced to allow scope for minor modernisation
- Internal viewing essential to appreciate this superb family home
- To arrange a Private Viewing Appointment please telephone BLACK HAY 01292 283606
- RECEPTION HALL
14’ 11” x 5’ 8”
LOUNGE
25’ x 10’ 1”
(latter size narrowing to 12’ 3”)
LIVING ROOM
12’ 1” x 11’
DINING KITCHEN
24’ 11” x 20’ 2”
(sizes to L-shape only) - BEDROOM No. 1
13’ 5” x 13’ 11”
BEDROOM No. 2
14’ x 9’
BEDROOM No. 3
12’ x 10’ 11”
BEDROOM No. 4
19’ 11” x 14’
(sizes at widest point – note partially coombed ceilings
UTILITY ROOM
11’ 3” x 9’ 4”
(sizes to L-shape only)
MAIN BATHROOM
7’ 5” x 7’ 8”
BATHROOM No. 2
3’ 10” x 9’ 11”
(sizes at widest point)
DOWNSTAIRS WC
2’ 8” x 4’ 6”
