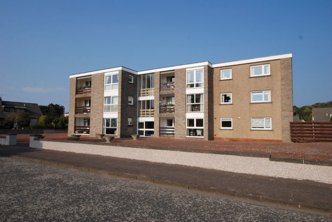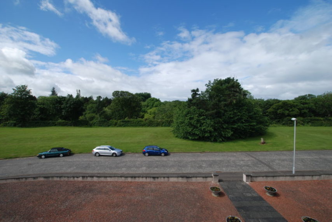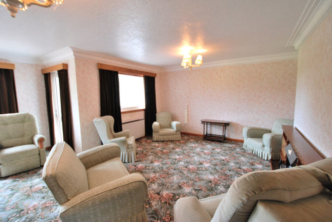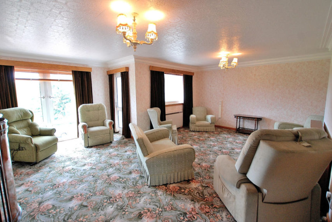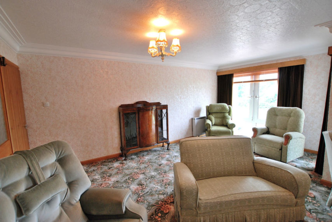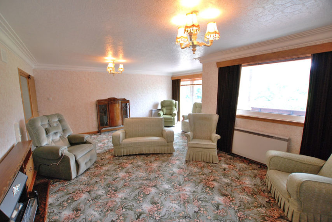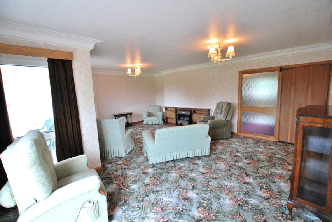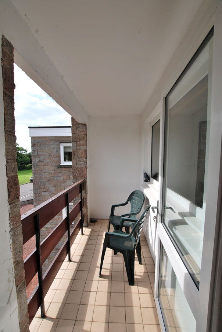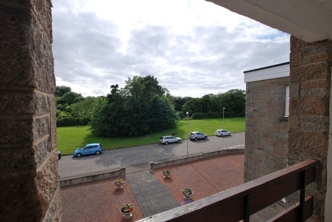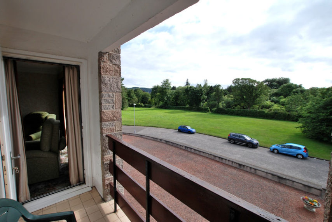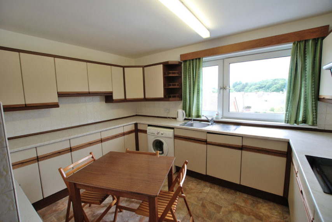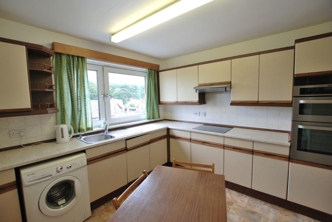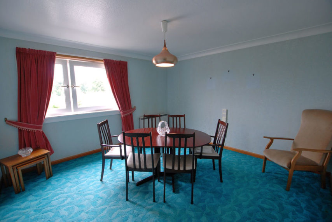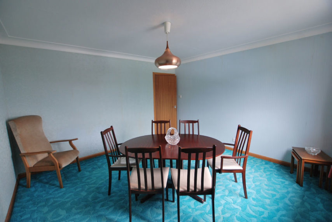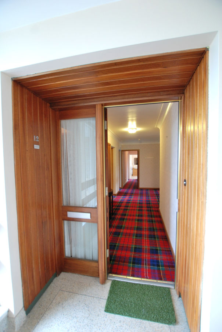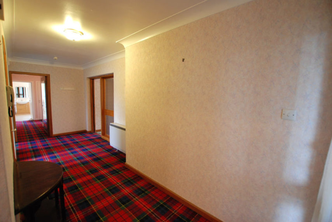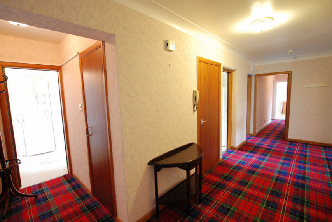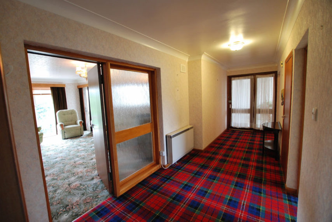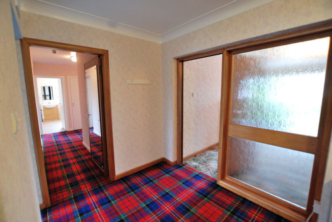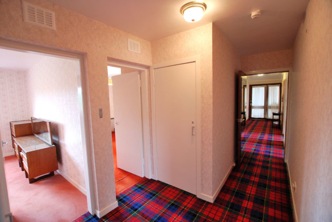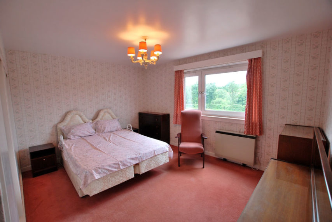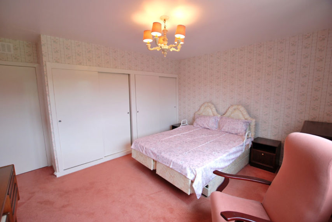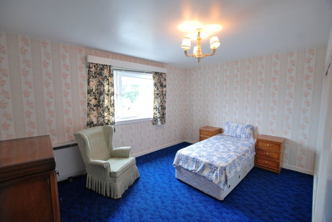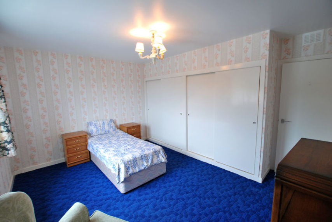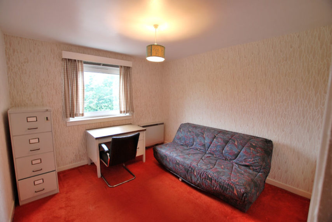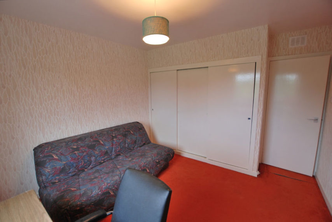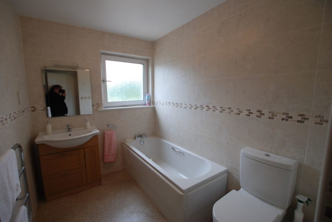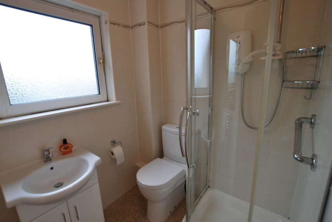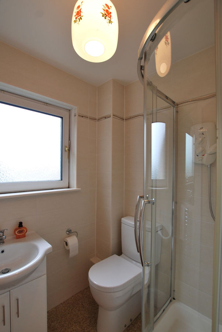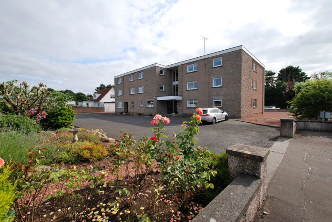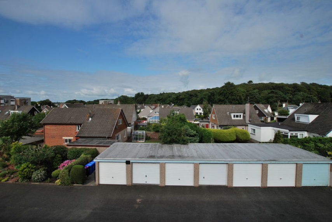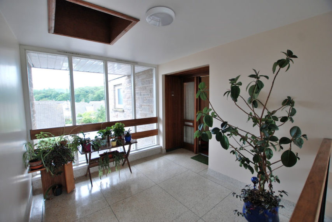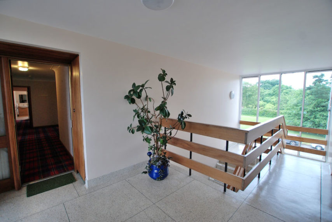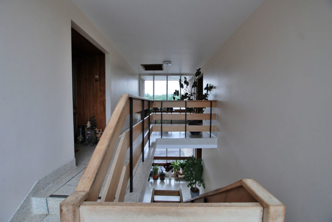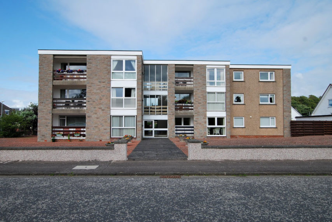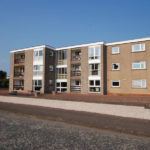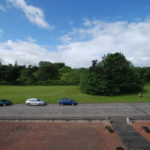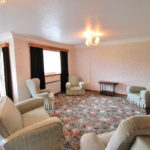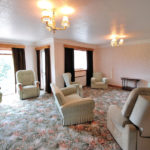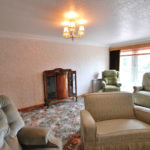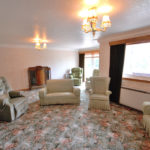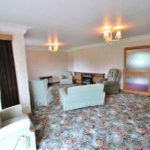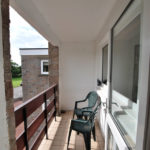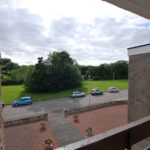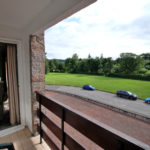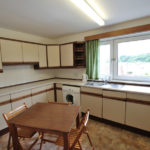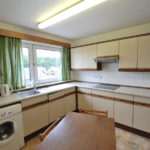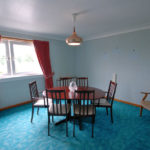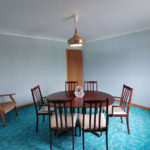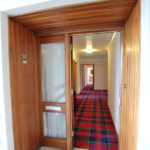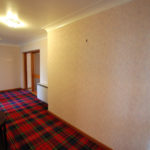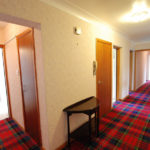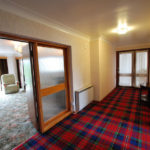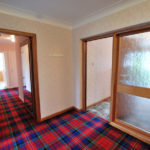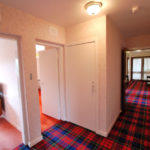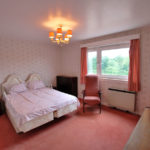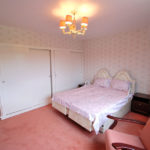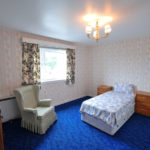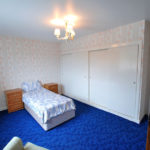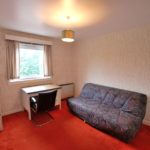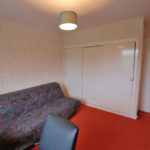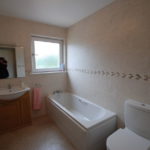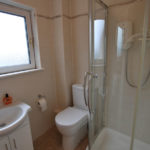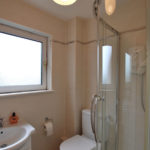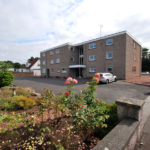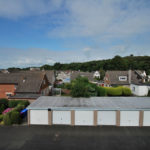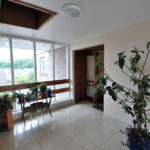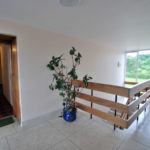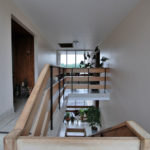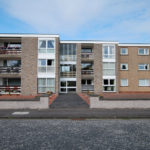Ayr, Doonfoot, North Doon Place, KA7 4DH
To arrange a Viewing Appointment please telephone BLACK HAY Estate Agents direct on 01292 283606.
CloseProperty Summary
** NEW to Market - Available to View Now **
The Home Report & an expanded array of Photographs for this property can be viewed on our blackhay website.
A superb opportunity to acquire a most desirable 5/6 Main Apartment Luxury Style Flat within favoured low-rise residential development, enjoying attractive open outlook, with balcony. This generously proportioned Top Floor Flat would benefit from simple upgrading. The excellent accommodation offers genuine flexibility of use, presently as 4 Bedrooms, a spacious Lounge/Dining (with balcony off), Modern style Main Bathroom & very useful Modern Shower Room WC. The specification includes both Electric Heating & Double Glazing. EPC - F. Set amidst neatly presented communal landscaped gardens. Professionally managed/factored development. Added benefit of Private Garage within the development plus residents parking. Secure door entry.
An exceptionally rare opportunity to acquire a most desirable larger Luxury Style Flat with scope to re-style. Internal Viewing Highly Recommended.
More details to follow....
To arrange a Viewing please telephone BLACK HAY Estate Agents on 01292 283606 - outwith normal Office Hours our Call Centre is available on 0131 513 9477
For further information/enquiries relating to this particular property please contact Graeme or Paula at BLACK HAY ESTATE AGENTS - 01292 283606
Property Features
Superb opportunity to acquire a very generously proportioned Luxury Style Flat
Enjoying attractive open outlook from its Top Floor position, with balcony off the Lounge
Genuinely flexible 5/6 Main Apartment Accommodation
Would benefit from relatively simple upgrading
Welcoming Reception Hall, spacious Lounge/Dining Room
Kitchen, 4 Double Bedrooms
Modern Main Bathroom & stylish Modern Shower Room/WC
Electric Heating & Double Glazing. EPC – F. Communal Security Entry
Communal Landscaped Gardens. Professional Managed/Factored Development
Private Garage. Residents Parking
RECEPTION HALL
5’ 2” x 20’
(sizes of main area only)
LOUNGE/DINING
17’ 9” x 20’ 8”
(former size narrows to 12’ 11”)
BREAKFASTING KITCHEN
9’ x 12’ 5”
(sizes of main area only)
BEDROOM 1
10’ 11” x 14’
(sizes excl’ wardrobes)
BEDROOM 2
10’ 11” x 10’ 8”
(sizes excl’ wardrobes)
BEDROOM 3
10’ 4” x 13’ 11”
(sizes excl’ wardrobes)
BEDROOM 4
12’ 4” x 12’ 11”
(sizes excl’ wardrobes)
BATHROOM
6’ 5” x 8’ 4”
WC
6’ 3” x 5’ 4”
