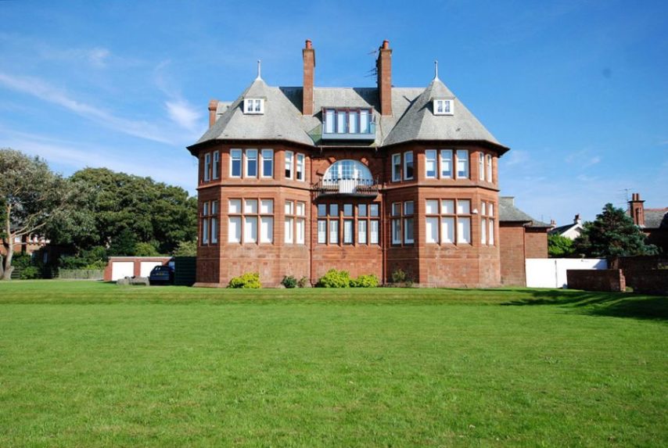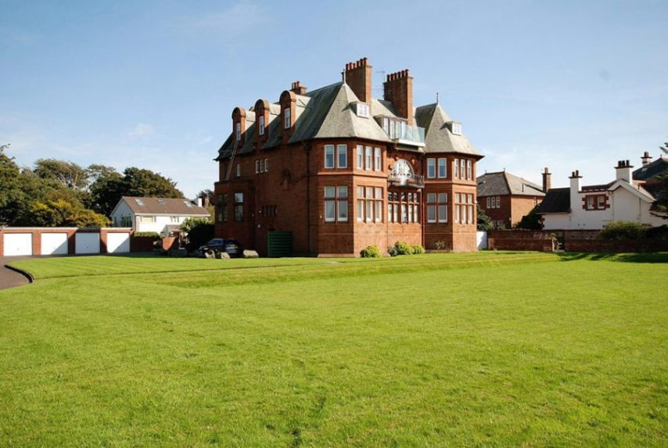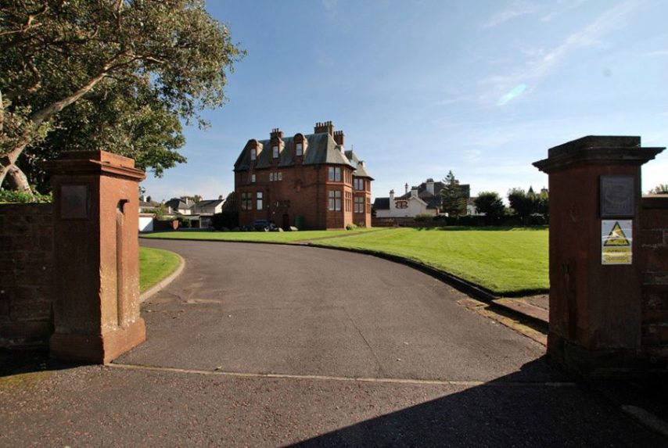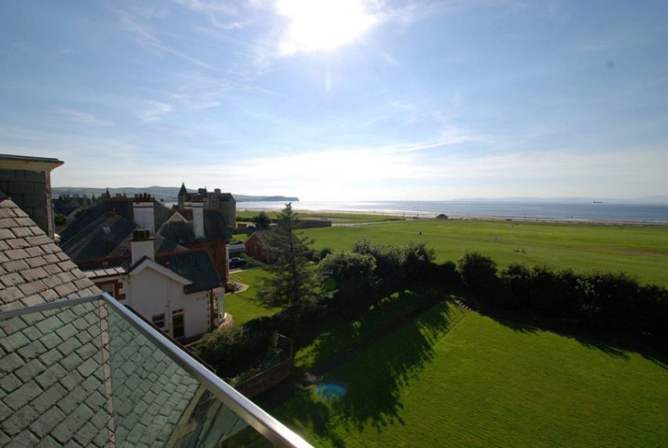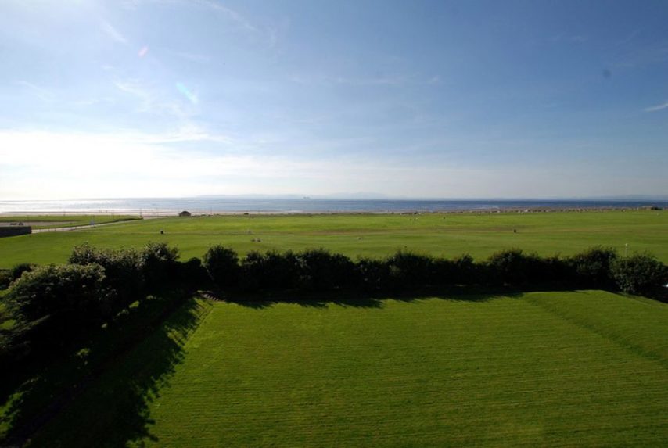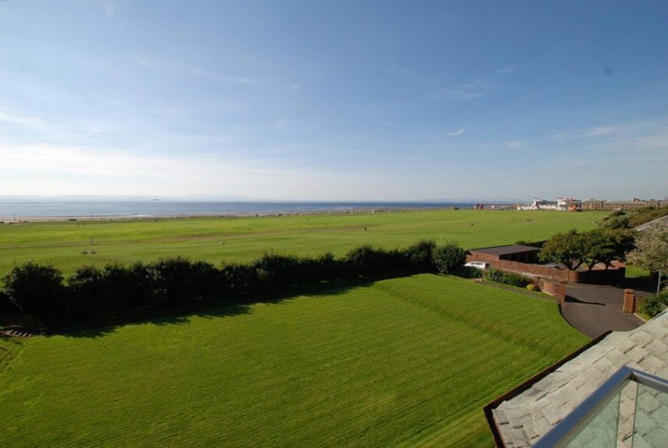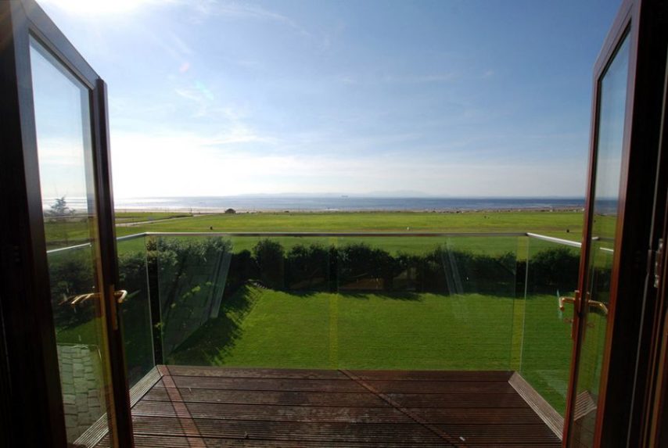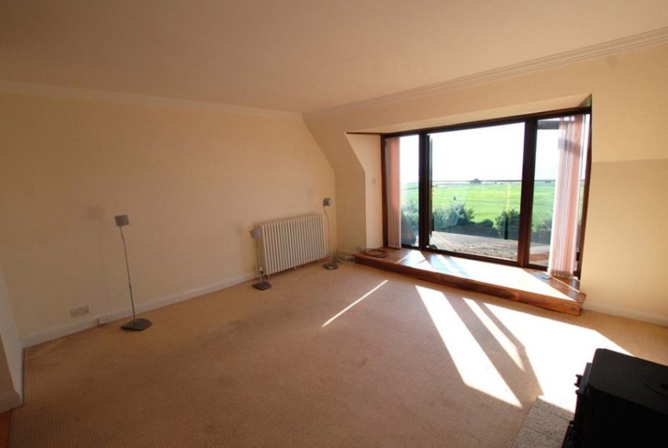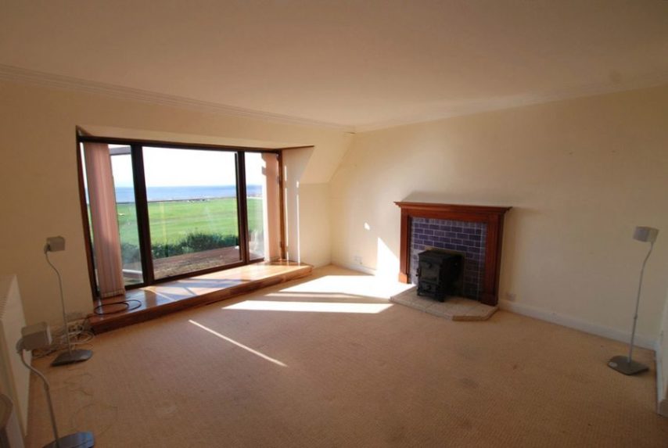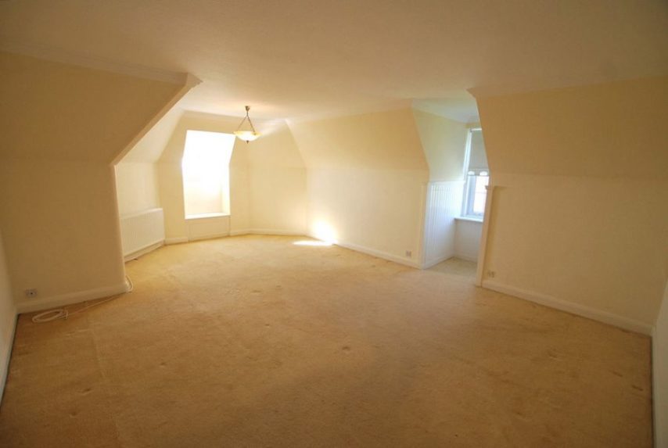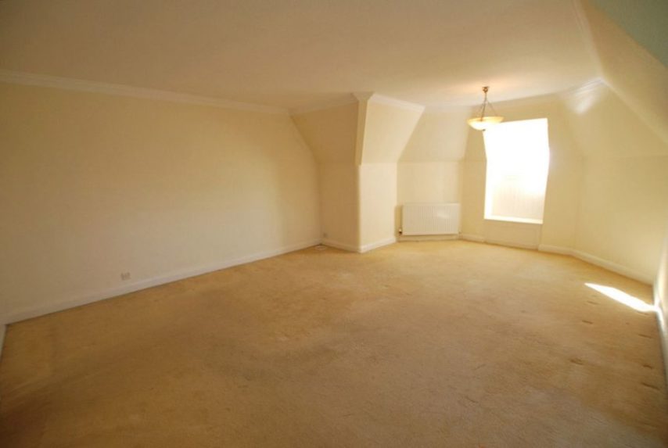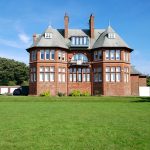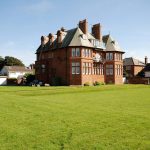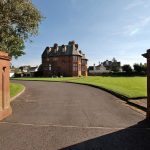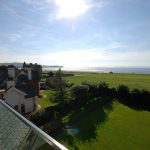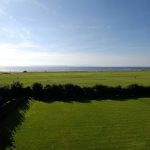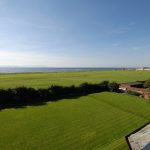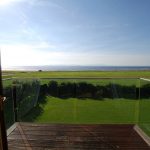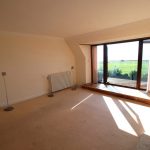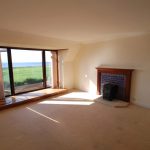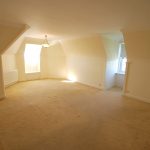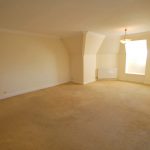Ayr, Apartment 4, Wellsbourne House, Savoy Park, KA7 2XA
To arrange a Viewing Appointment please telephone BLACK HAY Estate Agents direct on 01292 283606.
CloseProperty Summary
** Available to View Now ** "Wellsbourne House" is a magnificent B-Listed Detached Mansion, circa 1900, commissioned by Ayr's foremost architect of the era - James Archibald Morris. This striking property commands immense presence with its grand facade instantly recognisable from the sweeping Ayr promenade/seafront. Morris was responsible for a number of notable historic buildings, Wellsbourne House being located within the Savoy Park conservation area, convenient for those wishing to enjoy the seafront with its spectacular views or walking into Ayr Town centre.
More recently the property was the subject of a sympathetic conversion to form 4 more manageable individual apartments plus an adjoining "Mews". This splendid building has retained its distinctive Arts & Craft period style with impressive Red Sandstone finish and fine detail. An imposing twin pillared entrance opens onto a private driveway with sweeping views across the gardens whilst Wellsbourne House commands one's attention with its sheer scale & unique character.
Apartment No 4 (with its own private entrance) is offered "For Sale", commanding the entire top floor with a "Penthouse" style feel, enjoying breathtaking elevated sea views which sweep along the coastline with the Isle of Arran & Alisa Craig visible on the horizon. A striking clear glass balcony centred between the corner turrets captures the stunning views - both from the balcony itself or when seated in the lounge.
The private main door entrance opens onto a good sized ground floor Reception Hall, a staircase rising from here (note - there are a number of stairs/5 flights due to the location/height of Apt' 4 therefore this may not suit some potential buyers), passing a half-level landing which features a separate Study/Boxroom and a larger Storage Room (for outdoor wear/gear, bicycles etc). Reaching the Upper Hallway a further door from the main entrance staircase opens onto a corridor style Upper Hallway which discects the Top Floor and leads onto the Main Apartments, which comprise.... a central semi-open-plan Lounge/Dining - stretching from front to rear (exceeding 30' in length) of substantial proportion & undoubtedly a focal-point with the clear glass balcony drawing one to enjoy the genuinely breathtaking views. Two substantial Bedroom Apartments flank the central Lounge/Dining enjoying the external turret style roof detail seen at either end of the front elevation whilst smaller windows beckon one to appreciate the fabulous views. A third bedroom is located to the rear whilst a Breakfasting Style Kitchen is located to the side. 2 Bathrooms are conveniently positioned at either end together with a useful Utility Room.
Apartment No 4 exudes immense character/style from a much loved yet bygone era. It would undoubtedly benefit from a degree of internal modernisation however the realistic price reflects the upgrading required and allows scope for the successful purchaser to acquire a truly unique home which they can style to their own taste/requirements.
The substantial main garden grounds remain private to the Ground Floor Apartment (details to be confirmed from Title Deeds). There are communal shared costs - further details available upon request. Central heating & double glazing are featured. A private garage is included in the sale with a stone chipped "drying"/small garden area to the rear of the garage. Further parking is possible within the grounds (informally arranged between owners).
Graeme Lumsden, Director/Valuer of BLACK HAY Estate Agents comments - "I look back at my 30 Year Estate Agency career and remember working in my home City of Glasgow where I had the pleasure of viewing/valuing/marketing some of Glasgow's finest Traditional Mansion Homes.
Wellsbourne House reminds me of many of those fine Traditional Mansions and of course many of these had been the converted into separate apartments over more recent decades.
However... where Wellsbourne House differs is in its scale, architectural detail and views. The visual impact is immense when viewed externally and the steady journey up the internal staircase gives little clue to the impact of the view which Apartment No 4 commands... it literally takes one's breath away!
It does require internal modernisation however I would suggest that the successful purchaser will have their own ideas and will relish the opportunity to put their personal mark on such a unique apartment. Imagine, if one can, how much it would cost to create this home in this location today... and how much the builder would price the property when offered for sale.
In my view... if you want a Penthouse Style Apartment with a lift or less stairs for easier access then Wellsbourne House is not for you. If however you want a spectacular home with equally spectacular views - Apartment No 4 awaits you..."
Property Features
- A spectacular Penthouse style Apartment (No 4)
- Commanding breathtaking elevated sea views
- Enjoying the entire Top Floor of Wellsbourne House, B-Listed, circa 1900
- A striking Detached Mansion commissioned by Ayr architect - James Archibald Morris
- Instantly recognisable with its grand facade and distinctive Arts & Crafts architecture
- Private elevated Main Door Entrance (to rear) with staircase leading to 5 Main Apartments
- Lounge with fabulous balcony enjoying spectacular views, semi-open plan Dining Room to rear
- Breakfasting Style Kitchen. Three Bedrooms
- Utility, Main Bathroom plus 2nd Bathroom (shwr/wc)
- Study/Boxroom and separate Utility Storage off half-landing
- Main Reception Hall on elevated Ground Floor
- CH/ Double Glazing. EPC - E
- Security Alarm. Private Garage with drying area to rear. Parking
- Requiring internal modernisation...........
- allowing the successful purchaser to put their own mark on such a unique apartment
- LOUNGE
14’ 1” x 14’ 2”
(sizes excl’ window recess)
DINING ROOM
20’ x 14’ 2”
BREAKFASTING KITCHEN
7’ 2” x 16’
(excl’ window recess) - BEDROOM No 1
18’ 7” x 14’ 11”
(sizes of main area – note irregular shape)
BEDROOM No 2
20’ 11” x 14’ 11”
BEDROOM No 3
14’ 4” x 11’ 10”
(excl’ recesses)
STUDY/BOXROOM
7’ 8” x 8’ 3” - UTILITY/STORAGE
11’ 7” x 10’ 11”
(sizes to L-shape only)
BATHROOM No 1
6’ 7” x 9’ 11”
(former size narrowing to 6’)
BATHROOM NO 2
6’ 7” x 7’ 4”
UTILITY
10’ 2” x 4’ 4”
