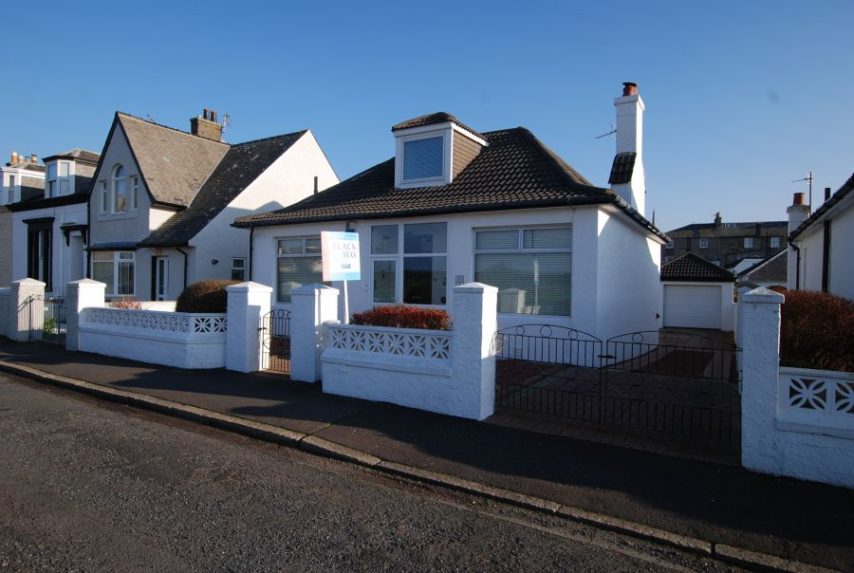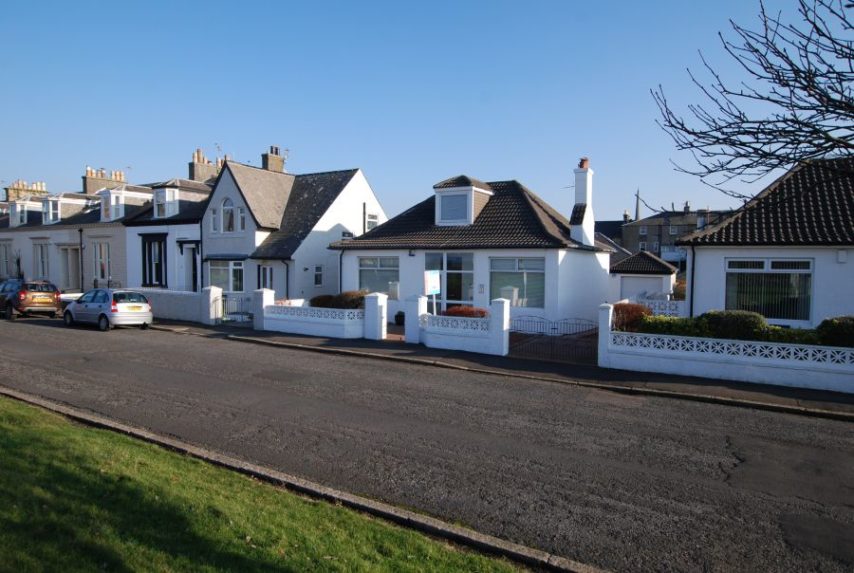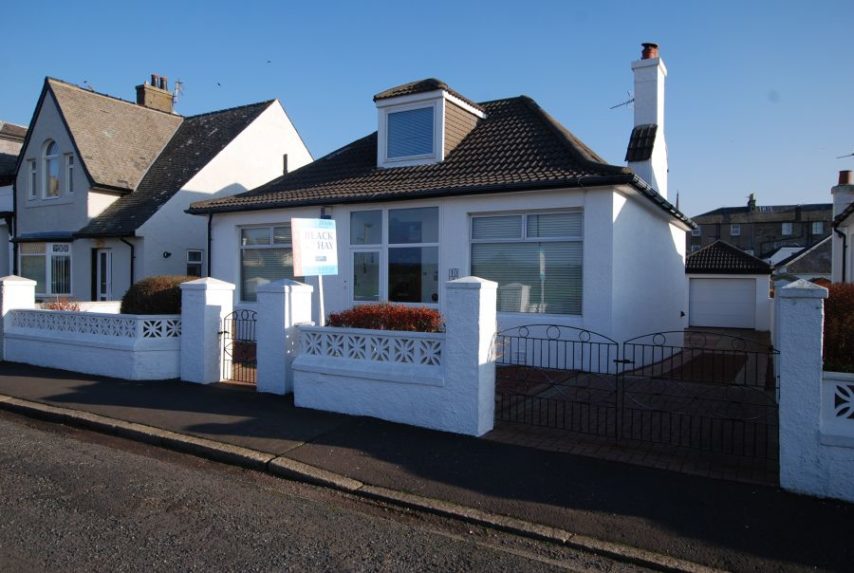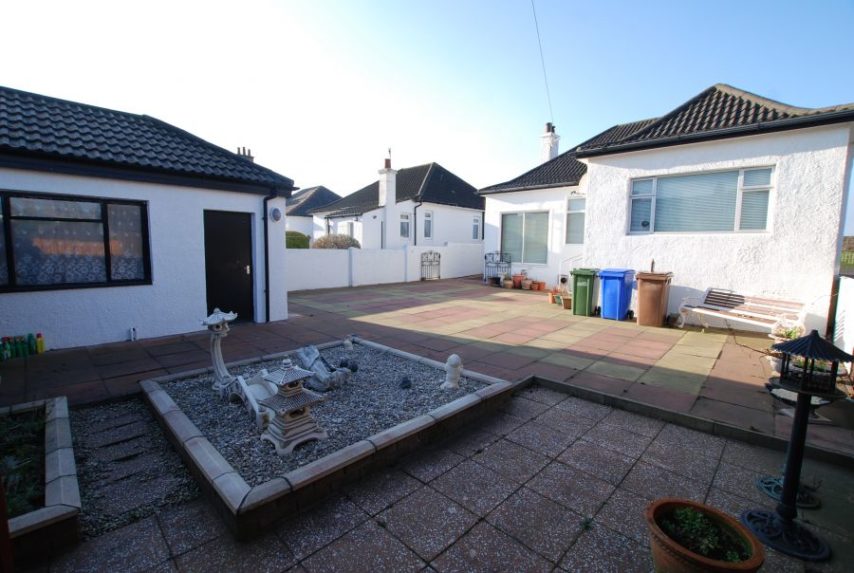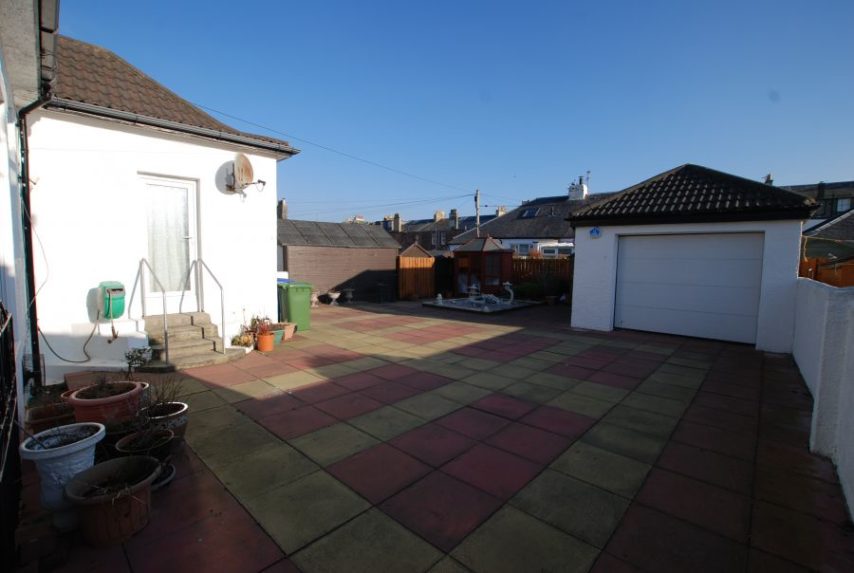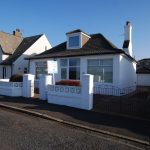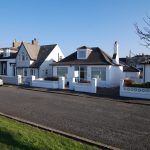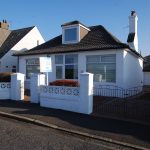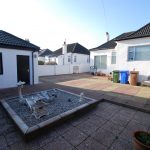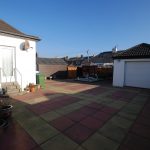Ayr, 10 Arran Terrace, KA7 1JF
To arrange a Viewing Appointment please telephone BLACK HAY Estate Agents direct on 01292 283606.
CloseProperty Summary
"Available to view NOW " No 10 Arran Terrace – Rarely available within favoured locale, this most appealing Traditional Detached Bungalow will be of considerable interest to those seeking a character home in a “near seafront” location.The property does require a degree of modernisation however the competitive price allows scope for the successful purchaser to upgrade to their own style/budget. Well proportioned accommodation is a feature of the property with 5 flexible apartments situated over 2 levels. In particular the accommodation comprises, reception hall, lounge with open-plan dining room to rear, spacious dining/kitchen, 3 bedrooms (2 on ground floor, 1 on upper) and bathroom. Gas central heating, double glazing and a security system are featured. The property is set amidst easily maintained private gardens, mainly paved with a gated driveway to side leading to a detached garage at the rear which provides secure parking/storage (remote control door). In our view, an excellent opportunity to acquire a desirable Detached Bungalow, conveniently located for access to either, Ayr’s sweeping promenade/seafront or the town centre. Internal viewing highly recommended to appreciate – to view please telephone Black Hay on 01292 283606.
Property Features
- Traditional Detached Bungalow
- Seldom available within this favoured near seafront locale
- Semi-open outlook to front, a short walk to Ayr Promenade/Seafront
- Attractively styled home, well maintained
- Set amidst private, easily maintained gardens with Gated Driveway
- Flexible Accommodation over 2 levels
- Some minor modernisation required however competitively priced
- Entrance Porch onto Reception Hall
- Spacious open-plan Lounge/Dining Room extending to over 28'
- Generously sized Dining/Kitchen extending to over 22'
- Three Bedrooms (2 on ground floor - 1 attic bedroom)
- Stylish Modern Bathroom
- Gas CH & Double Glazing. EPC - E
- Detached Garage to rear plus private parking within Driveway
- A superb opportunity with Viewing Highly Recommended! Tel 01292 283606
- ENTRANCE PORCH
3’ 3” x 7’ 5”
RECEPTION HALL
13’ 9” x 8’ 2” (sizes to L-shape)
LOUNGE
17’ 3” x 11’ 5” (sizes include window recess)
DINING ROOM
11’ 5” x 8’ 7”
DINING KITCHEN
22’ 9” x 11’ 8” (latter size narrowing to 8’ at staircase) - BEDROOM No 1
11’ 4” x 9’ 1” (latter size to fitted wardrobes only)
BEDROOM No 2
11’ x 7’ 5” (sizes incl' corner cupboard)
BEDROOM No 3
13’ 4” x 10’ 8” (excl' both recesses) - WALK-IN CUPBOARD
15’ 7 x 4’ 8” (note partially combed ceilings)
BATHROOM
5’ 5” x 7’ 11”
