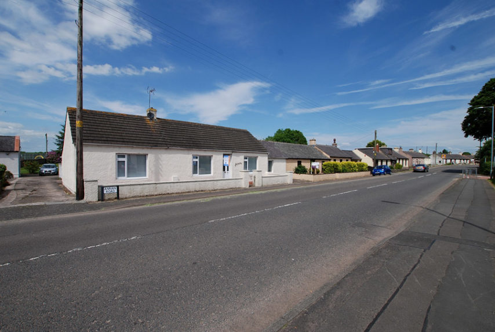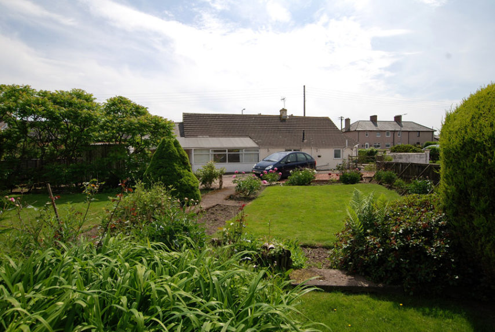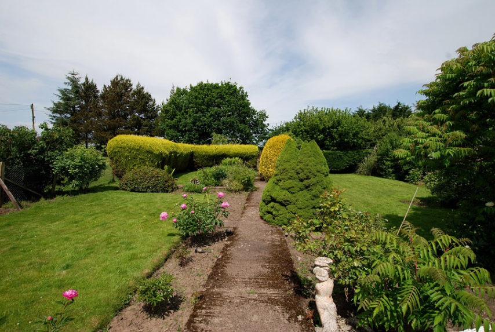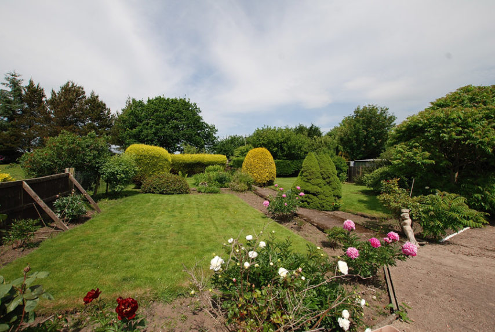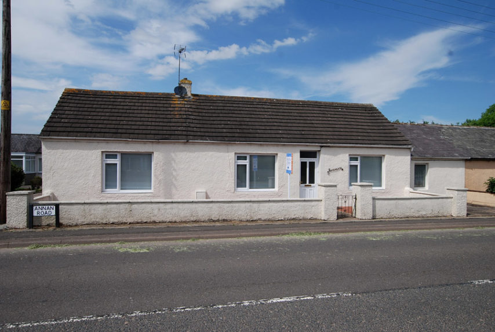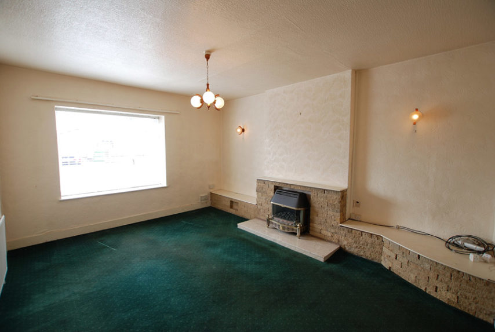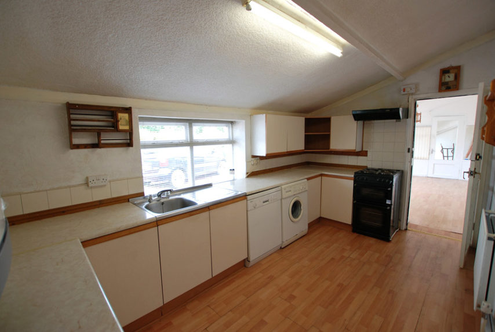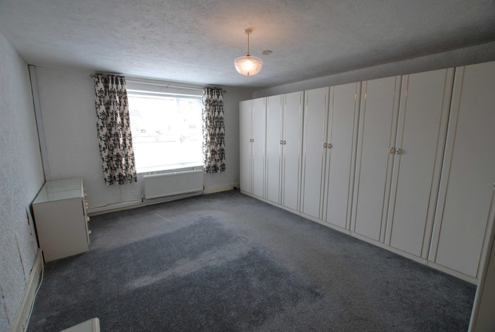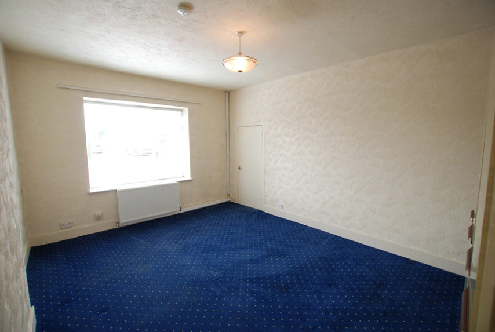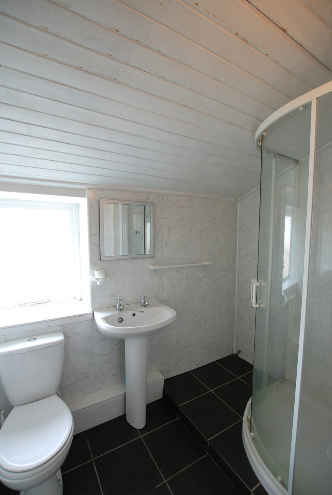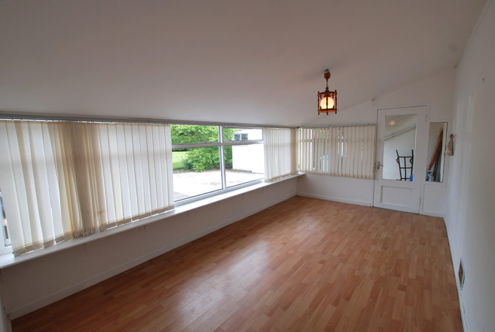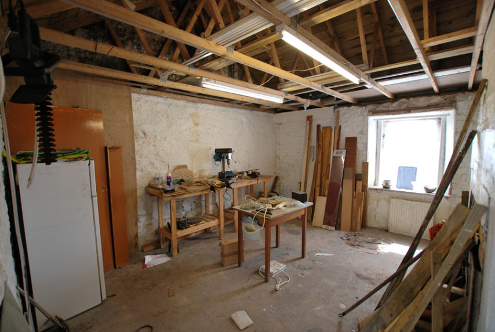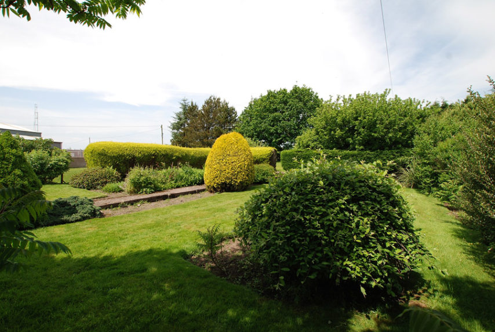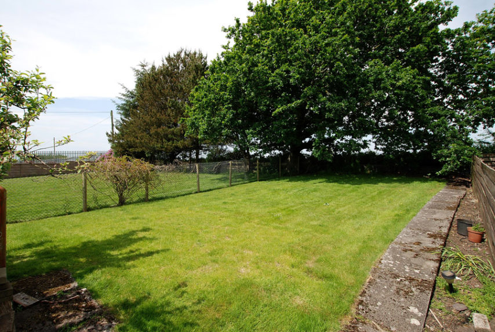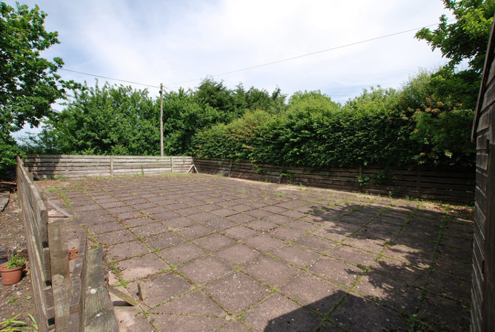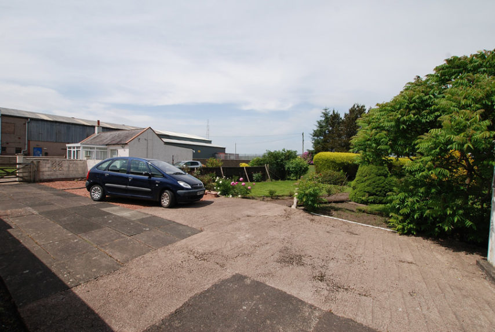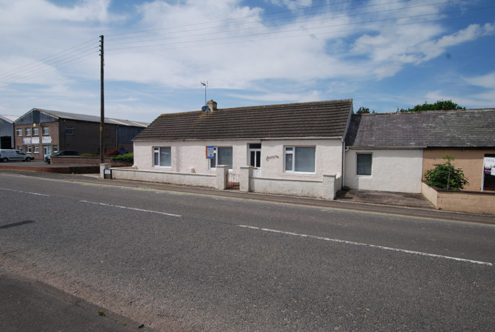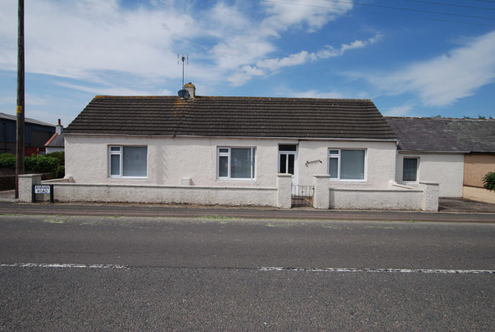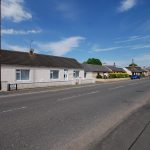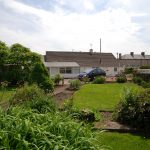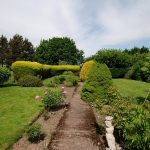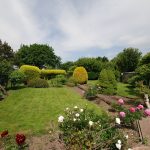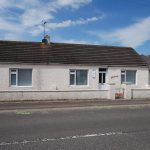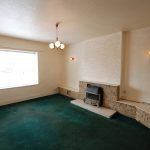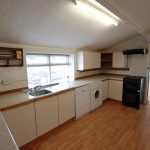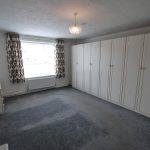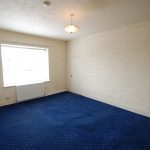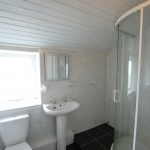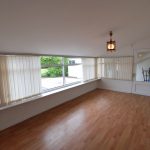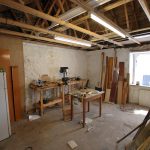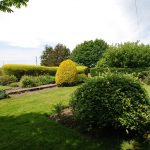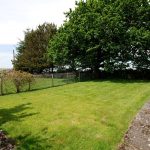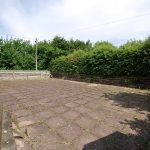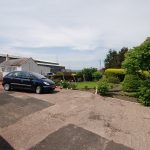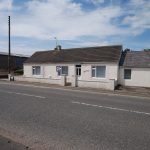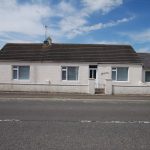Eastriggs, Annan Road, DG12 6NJ
To arrange a Viewing Appointment please telephone BLACK HAY Estate Agents direct on 01292 283606.
CloseProperty Summary
* NEW to Market - Available to View Now *
"Roseneath" - A visually appealing Traditional Attached Cottage situated on Annan Road which is the main road running through the Village of Eastriggs, near Annan. In our view this character home offers real potential for those seeking both value for money and an opportunity to modernise/re-style a home to suit their particular taste/budget.
The Home Report Mortgage Valuation of £115,000 reflects the property in its current "dated" condition however the competitive price of O/o £98,000 demonstrates that the owner is providing additional financial scope for the successful purchaser to complete the transformation of this period home.
The main road position conceals a particularly inviting feature - the larger size mature gardens located to the rear which are well established, they also offer further potential for the keen gardener or hobbiest to utilise the gardens to suit their particular needs - also noting the large dog/pet run area which is situated at the far end of the gardens. A side driveway (shared access allowed for adjacent bungalow) is a much valued added benefit, this also leading to the gated parking area incorporated with the rear garden.
The well proportioned on-the-level accommodation is accessed via the front main door entrance onto vestibule, then opening onto the reception hall, a spacious lounge with separate kitchen off, a very useful larger conservatory style sun room overlooks the rear gardens, two double bedrooms together with a bathroom (and small box-room off). Further development potential exists, subject to securing required planning permission - perhaps the additional workshop/store, sun room and bathroom/box room invite one to consider their future use/layout.
Gas central heating and mixed style glazing are featured. EPC - D. The aforementioned rear gardens are well worthy of viewing whilst to the front a stone-chipped area is enclosed with a low boundary wall. The driveway leads to the private parking area to the rear which will accommodate several vehicles.
Eastriggs is convenient for access to the A75 which leads to/from the picturesque/engaging South West of Scotland, whilst the A75 provides an easy link to the M6/A74 which provides the main link either south or north.
In our view Roseneath represents a real opportunity for those seeking value/a character home with potential to create a very inviting and comfortable home. To view please telephone BLACK HAY Estate Agents on 01292 283606 (The Home Report is available to view on our blackhay.co.uk website - search for this property under our "Properties For Sale" Tab then click on the "View Home Report" Tab on the lower page of the actual property listing and the PDF Report will open to view).
Property Features
Viewing highly recommended for this visually appealing Traditional Attached Cottage
Competitively priced to allow scope for the internal upgrading/modernisation required
An excellent opportunity for those seeking real value for money - Home Report Mortgage Valuation of £115,000
The main road position conceals the charming larger private rear garden
Added benefit of sought after driveway leading to gated private parking within rear garden
Very convenient for access to the A75 and linking to the M6/A74 allowing access north or south
Well proportioned on-the-level apartments with linked workshop/store offering development potential (subject to acquiring planning etc)
Main Door onto Reception Hall, spacious Lounge, separate Kitchen with large Conservatory style Sun Room off
Two Double Bedrooms & Bathroom. Additional small Box-room. GCH/mixed style Glazing. EPC – D
An attractive Character Home with both internal & external potential. To View telephone BLACK HAY 01292 283606
RECEPTION HALL
16’ 10” x 3’ 10”
LOUNGE
16’ x 13’ 1”
KITCHEN
8’ 3” x 14’ 6”
BEDROOM 1
16’ x 12’ 3”
BEDROOM 2
13’ 5” x 16’ 6”
SUN ROOM
16’ 10” x 9’ 5”
BATHROOM
4’ 10” x 7’ 5”
STORE
15’ x 12’
